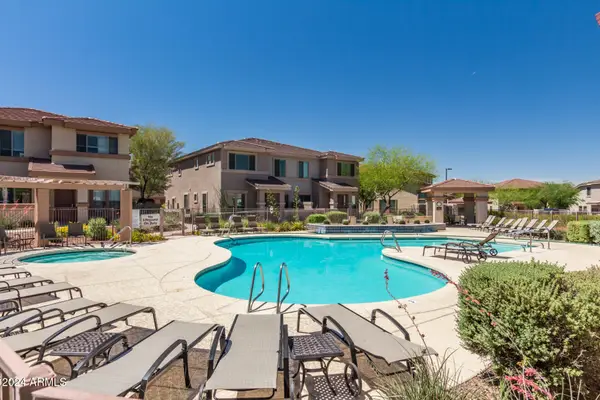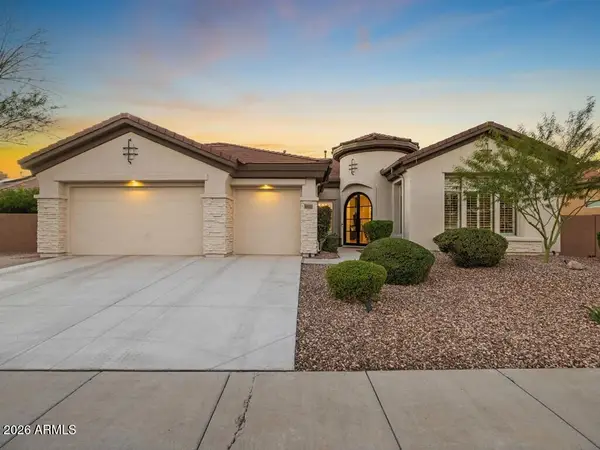1620 W Silver Pine Drive, Anthem, AZ 85086
Local realty services provided by:Better Homes and Gardens Real Estate S.J. Fowler
1620 W Silver Pine Drive,Phoenix, AZ 85086
$1,295,000
- 3 Beds
- 4 Baths
- 3,736 sq. ft.
- Single family
- Active
Upcoming open houses
- Sat, Jan 2401:30 pm - 03:30 pm
Listed by: charles finzer
Office: berkshire hathaway homeservices arizona properties
MLS#:6964398
Source:ARMLS
Price summary
- Price:$1,295,000
- Price per sq. ft.:$346.63
About this home
Luxury, Privacy & Stunning Upgrades at 1620 W Silver Pine Dr - Anthem Country Club
Experience the pinnacle of resort-style living in this exquisitely remodeled Anthem Country Club residence, where every bedroom features its own en suite bathroom for ultimate comfort and privacy. This home has been thoughtfully transformed with over $300,000 in recent upgrades—no detail has been overlooked!
Step inside and you'll immediately notice brand new wood flooring in all bedrooms, stylish can lighting, and updated ceiling fans throughout, creating a fresh, contemporary feel. The exercise/ office features newly installed doors for extra flexibility, while a custom barn door adds elegance and privacy to the primary suite.
The heart of the home—the kitchen—has been completely redesigned MORE
Contact an agent
Home facts
- Year built:2004
- Listing ID #:6964398
- Updated:January 23, 2026 at 06:11 PM
Rooms and interior
- Bedrooms:3
- Total bathrooms:4
- Full bathrooms:3
- Half bathrooms:1
- Living area:3,736 sq. ft.
Heating and cooling
- Cooling:Ceiling Fan(s), Programmable Thermostat
- Heating:Natural Gas
Structure and exterior
- Year built:2004
- Building area:3,736 sq. ft.
- Lot area:0.31 Acres
Schools
- High school:Boulder Creek High School
- Middle school:Diamond Canyon School
- Elementary school:Diamond Canyon School
Utilities
- Water:Private Water Company
Finances and disclosures
- Price:$1,295,000
- Price per sq. ft.:$346.63
- Tax amount:$4,467
New listings near 1620 W Silver Pine Drive
- New
 $309,900Active2 beds 2 baths1,204 sq. ft.
$309,900Active2 beds 2 baths1,204 sq. ft.42424 N Gavilan Peak Parkway #42206, Anthem, AZ 85086
MLS# 6972825Listed by: CANAM REALTY GROUP - New
 $1,185,000Active2 beds 3 baths2,649 sq. ft.
$1,185,000Active2 beds 3 baths2,649 sq. ft.41008 N Club Pointe Drive, Anthem, AZ 85086
MLS# 6972488Listed by: FATHOM REALTY ELITE - New
 $850,000Active4 beds 3 baths3,089 sq. ft.
$850,000Active4 beds 3 baths3,089 sq. ft.40844 N Union Trail, Anthem, AZ 85086
MLS# 6971419Listed by: RUSS LYON SOTHEBY'S INTERNATIONAL REALTY - New
 $455,000Active4 beds 2 baths1,827 sq. ft.
$455,000Active4 beds 2 baths1,827 sq. ft.1842 W St Exupery Drive, Phoenix, AZ 85086
MLS# 6971289Listed by: REALTY ONE GROUP - Open Sat, 12 to 3pmNew
 $1,395,000Active4 beds 4 baths3,484 sq. ft.
$1,395,000Active4 beds 4 baths3,484 sq. ft.40610 N Bradon Court, Phoenix, AZ 85086
MLS# 6970925Listed by: HOMESMART REALTY - New
 $359,000Active3 beds 3 baths1,551 sq. ft.
$359,000Active3 beds 3 baths1,551 sq. ft.42424 N Gavilan Peak Parkway #42104, Anthem, AZ 85086
MLS# 6970501Listed by: LONG REALTY UPTOWN  $649,900Pending3 beds 2 baths
$649,900Pending3 beds 2 baths3409 W Warren Drive, Anthem, AZ 85086
MLS# 6970034Listed by: MOUNTAIN DREAMS REALTY- New
 $1,675,000Active4 beds 4 baths2,984 sq. ft.
$1,675,000Active4 beds 4 baths2,984 sq. ft.40010 N Candlewyck Lane, Anthem, AZ 85086
MLS# 6969976Listed by: GRIGG'S GROUP POWERED BY THE ALTMAN BROTHERS - New
 $549,000Active2 beds 2 baths1,758 sq. ft.
$549,000Active2 beds 2 baths1,758 sq. ft.41915 N Crooked Stick Road, Anthem, AZ 85086
MLS# 6969791Listed by: M AND M HOME GROUP LLC - Open Sat, 12 to 3pmNew
 $1,198,900Active4 beds 3 baths2,986 sq. ft.
$1,198,900Active4 beds 3 baths2,986 sq. ft.42105 N Golf Crest Road, Anthem, AZ 85086
MLS# 6969401Listed by: FATHOM REALTY ELITE
