1653 W Silver Pine Drive, Phoenix, AZ 85086
Local realty services provided by:Better Homes and Gardens Real Estate S.J. Fowler
Listed by:arthur thompson
Office:momentum brokers llc.
MLS#:6912905
Source:ARMLS
Price summary
- Price:$2,200,000
- Price per sq. ft.:$482.35
About this home
The Crown Jewel of North Phoenix Living
Are you the buyer who refuses to settle for ordinary? This is your chance to claim the most coveted property in all of North Phoenix, nestled inside the exclusive, guard-gated Anthem Golf & Country Club.
Perched on the community's premier lot, this one-of-a-kind estate commands jaw-dropping, 100-mile unobstructed mountain views—the kind of vistas that can never be replicated and will remain yours forever.
Inside, the expansive Rochester model exudes sophistication, designed with both elegance and versatility in mind. A private in-law suite is perfect for multigenerational living or hosting VIP guests, while soaring ceilings and open living spaces invite both grand entertaining and intimate family moments. Sustainability meets luxury with fully paid solar panels that slash utility bills, while the backyard transforms into a personal desert resortcomplete with a sparkling pool, spa, and panoramic sunsets that make every evening unforgettable.
Whether you're raising a family, searching for the ultimate seasonal retreat, or securing an investment worthy of legacythis property is simply unmatched.
Contact an agent
Home facts
- Year built:2003
- Listing ID #:6912905
- Updated:August 30, 2025 at 04:38 PM
Rooms and interior
- Bedrooms:5
- Total bathrooms:5
- Full bathrooms:4
- Half bathrooms:1
- Living area:4,561 sq. ft.
Heating and cooling
- Cooling:Ceiling Fan(s), Programmable Thermostat
- Heating:Natural Gas
Structure and exterior
- Year built:2003
- Building area:4,561 sq. ft.
- Lot area:0.38 Acres
Schools
- High school:Boulder Creek High School
- Middle school:Diamond Canyon School
- Elementary school:Diamond Canyon School
Utilities
- Water:Private Water Company
Finances and disclosures
- Price:$2,200,000
- Price per sq. ft.:$482.35
- Tax amount:$7,296
New listings near 1653 W Silver Pine Drive
- New
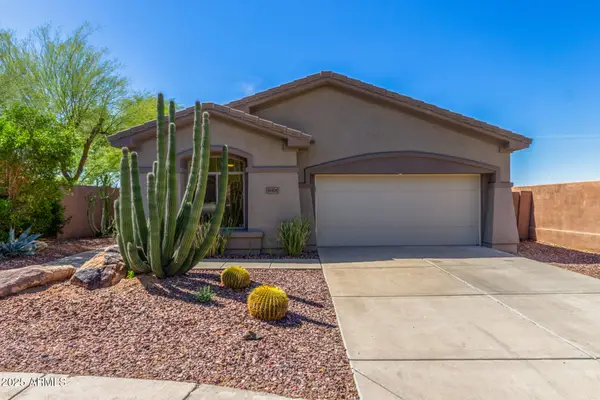 $525,000Active2 beds 2 baths2,039 sq. ft.
$525,000Active2 beds 2 baths2,039 sq. ft.41401 N Maidstone Court, Anthem, AZ 85086
MLS# 6912520Listed by: COMPASS - New
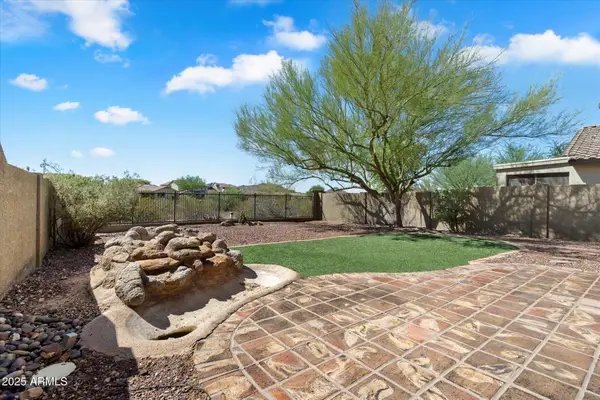 $485,000Active4 beds 3 baths1,965 sq. ft.
$485,000Active4 beds 3 baths1,965 sq. ft.2633 W Bisbee Way, Anthem, AZ 85086
MLS# 6912356Listed by: RE/MAX PROFESSIONALS - New
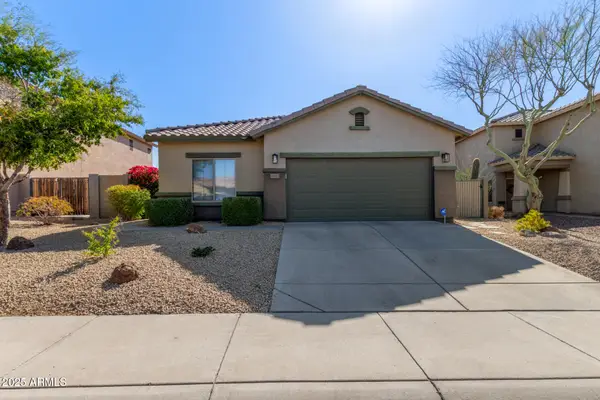 $495,000Active3 beds 2 baths1,672 sq. ft.
$495,000Active3 beds 2 baths1,672 sq. ft.40915 N Columbia Trail, Anthem, AZ 85086
MLS# 6910653Listed by: FATHOM REALTY ELITE - New
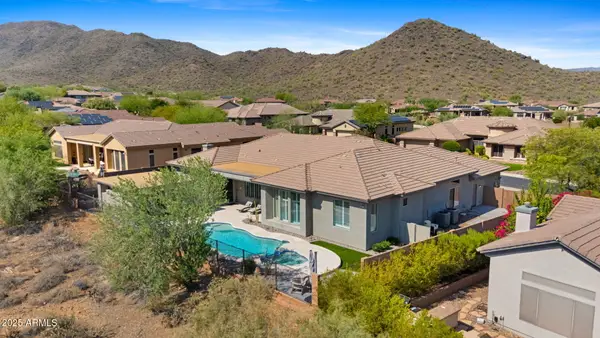 $1,375,000Active5 beds 5 baths4,319 sq. ft.
$1,375,000Active5 beds 5 baths4,319 sq. ft.41714 N Signal Hill Court, Anthem, AZ 85086
MLS# 6909776Listed by: FATHOM REALTY ELITE - New
 $639,000Active4 beds 3 baths3,040 sq. ft.
$639,000Active4 beds 3 baths3,040 sq. ft.40015 N Pride Drive, Anthem, AZ 85086
MLS# 6909360Listed by: EXP REALTY - New
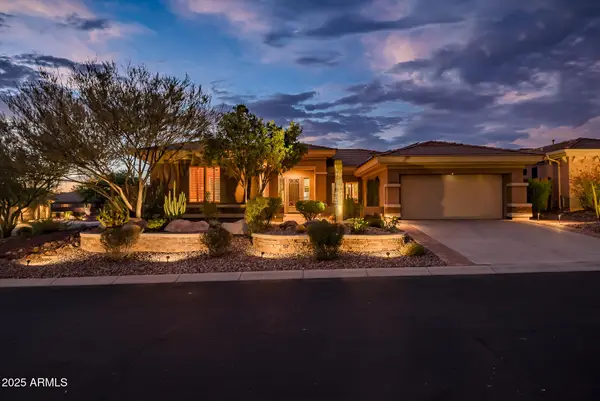 $845,000Active3 beds 3 baths2,734 sq. ft.
$845,000Active3 beds 3 baths2,734 sq. ft.41702 N Golf Crest Road, Anthem, AZ 85086
MLS# 6909258Listed by: REALTY ONE GROUP - New
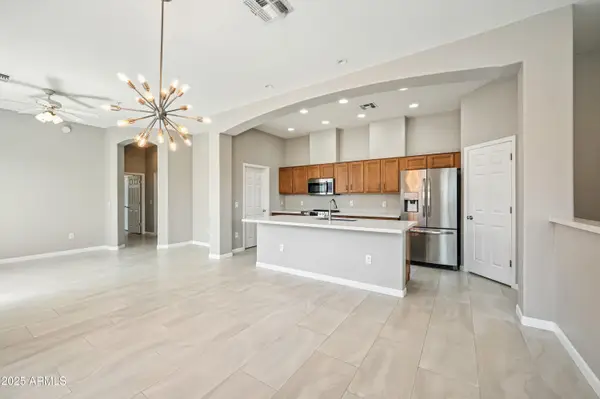 $347,000Active2 beds 2 baths1,204 sq. ft.
$347,000Active2 beds 2 baths1,204 sq. ft.42424 N Gavilan Peak Parkway #7206, Anthem, AZ 85086
MLS# 6909212Listed by: TINA MARIE REALTY 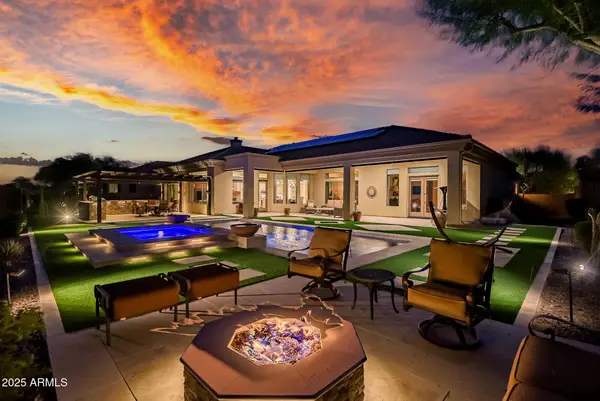 $1,450,000Active3 beds 3 baths3,484 sq. ft.
$1,450,000Active3 beds 3 baths3,484 sq. ft.40235 N Candlewyck Lane, Anthem, AZ 85086
MLS# 6907314Listed by: FATHOM REALTY ELITE- New
 $950,000Active6 beds 6 baths4,561 sq. ft.
$950,000Active6 beds 6 baths4,561 sq. ft.42043 N Bradon Way, Phoenix, AZ 85086
MLS# 6908208Listed by: RUSS LYON SOTHEBY'S INTERNATIONAL REALTY
