2237 W Twain Drive, Anthem, AZ 85086
Local realty services provided by:Better Homes and Gardens Real Estate S.J. Fowler
2237 W Twain Drive,Anthem, AZ 85086
$1,100,000
- 4 Beds
- 4 Baths
- 3,890 sq. ft.
- Single family
- Pending
Listed by: raegen johnson, sarah schmidtke herr
Office: real broker
MLS#:6922314
Source:ARMLS
Price summary
- Price:$1,100,000
- Price per sq. ft.:$282.78
- Monthly HOA dues:$97
About this home
Luxury Living in Anthem Parkside! This beautifully designed 4-bedroom, 3.5-bath home offers exceptional space and functionality, including a dedicated office and flex room currently used as a private gym. The primary suite is a true retreat featuring dual walk-in closets, including a fully custom boutique-style closet with built-ins and designer storage. The open-concept kitchen showcases granite countertops, stainless-steel appliances, and a large center island, flowing seamlessly into the spacious family room with a cozy fireplace. Enjoy Arizona's indoor-outdoor lifestyle with a welcoming front courtyard and a resort-style backyard complete with a PebbleTec® pool and spa, water features, travertine pavers, and a large covered patio with electronic shades. Entertain under the ramada with fireplace and TV mount, plus a fully equipped outdoor kitchen. Backing to a natural wash with no neighbors behind, this home offers rare privacy and peaceful desert views. Located in the highly desirable Anthem Parkside community, this home blends luxury, comfort, and resort-style living.
--
Contact an agent
Home facts
- Year built:2003
- Listing ID #:6922314
- Updated:December 21, 2025 at 04:22 PM
Rooms and interior
- Bedrooms:4
- Total bathrooms:4
- Full bathrooms:3
- Half bathrooms:1
- Living area:3,890 sq. ft.
Heating and cooling
- Heating:Natural Gas
Structure and exterior
- Year built:2003
- Building area:3,890 sq. ft.
- Lot area:0.28 Acres
Schools
- High school:Boulder Creek High School
- Middle school:Diamond Canyon School
- Elementary school:Diamond Canyon School
Utilities
- Water:Private Water Company
Finances and disclosures
- Price:$1,100,000
- Price per sq. ft.:$282.78
- Tax amount:$6,667 (2024)
New listings near 2237 W Twain Drive
- New
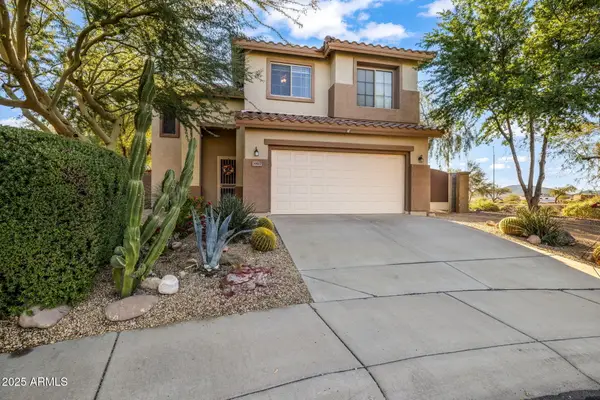 $695,000Active4 beds 3 baths1,965 sq. ft.
$695,000Active4 beds 3 baths1,965 sq. ft.39517 N Noble Hawk Court, Phoenix, AZ 85086
MLS# 6958043Listed by: J&L EXCLUSIVE HOMES & PROPERTI - New
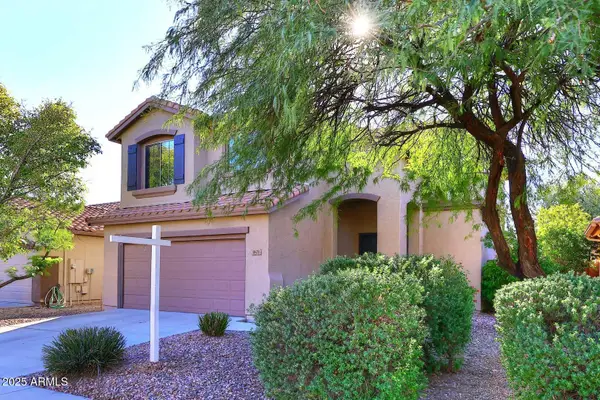 $440,000Active4 beds 3 baths1,965 sq. ft.
$440,000Active4 beds 3 baths1,965 sq. ft.1821 W Kuralt Drive, Anthem, AZ 85086
MLS# 6956997Listed by: BERKSHIRE HATHAWAY HOMESERVICES ARIZONA PROPERTIES - New
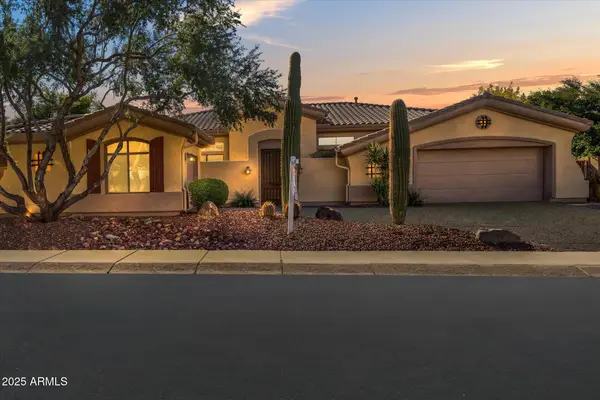 $715,000Active3 beds 3 baths2,986 sq. ft.
$715,000Active3 beds 3 baths2,986 sq. ft.42234 N Stonemark Drive, Anthem, AZ 85086
MLS# 6956301Listed by: RE/MAX FINE PROPERTIES 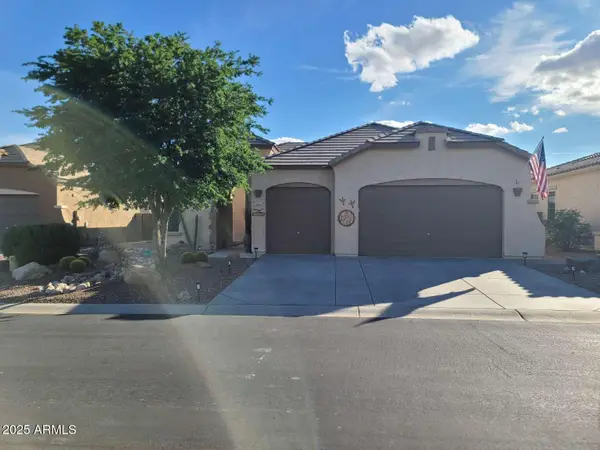 $709,990Active3 beds 2 baths2,075 sq. ft.
$709,990Active3 beds 2 baths2,075 sq. ft.3337 W Links Drive, Phoenix, AZ 85086
MLS# 6955992Listed by: CONGRESS REALTY, INC. $925,000Active4 beds 4 baths3,246 sq. ft.
$925,000Active4 beds 4 baths3,246 sq. ft.2339 W Hazelhurst Drive, Anthem, AZ 85086
MLS# 6955585Listed by: REMAX SUMMIT PROPERTIES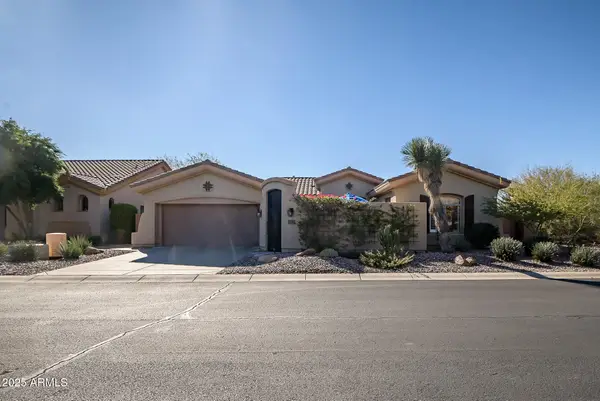 $899,000Active3 beds 3 baths2,419 sq. ft.
$899,000Active3 beds 3 baths2,419 sq. ft.41716 N Laurel Valley Way, Anthem, AZ 85086
MLS# 6955044Listed by: REALTY ONE GROUP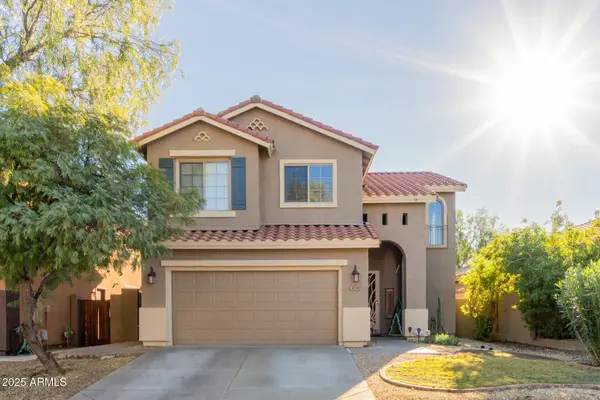 $509,000Active4 beds 3 baths1,965 sq. ft.
$509,000Active4 beds 3 baths1,965 sq. ft.3739 W Memorial Drive, Phoenix, AZ 85086
MLS# 6954945Listed by: PRESIDENTIAL REALTY, LLC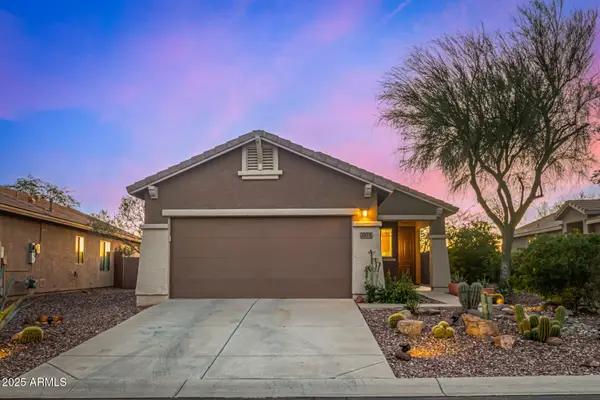 $359,000Active2 beds 2 baths1,157 sq. ft.
$359,000Active2 beds 2 baths1,157 sq. ft.1873 W Owens Way, Anthem, AZ 85086
MLS# 6954896Listed by: EXP REALTY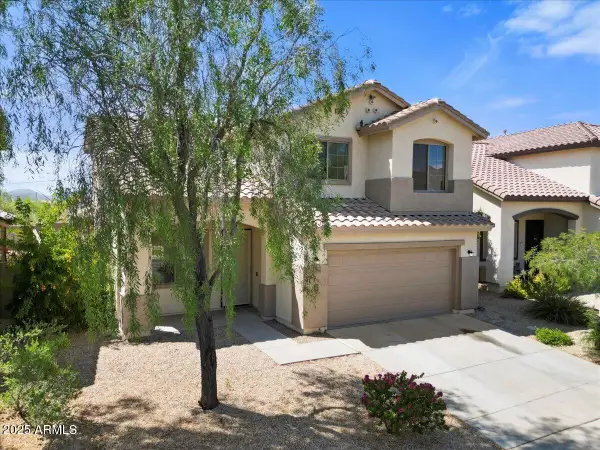 $575,000Active5 beds 3 baths2,199 sq. ft.
$575,000Active5 beds 3 baths2,199 sq. ft.43336 N Heavenly Way, Anthem, AZ 85086
MLS# 6954728Listed by: JASON MITCHELL REAL ESTATE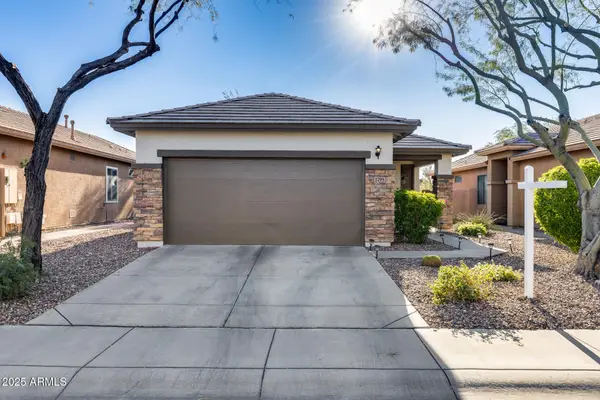 $424,000Active2 beds 2 baths1,157 sq. ft.
$424,000Active2 beds 2 baths1,157 sq. ft.1795 W Morse Drive, Anthem, AZ 85086
MLS# 6954783Listed by: MY HOME GROUP REAL ESTATE
