2713 W Adventure Drive, Anthem, AZ 85086
Local realty services provided by:Better Homes and Gardens Real Estate BloomTree Realty
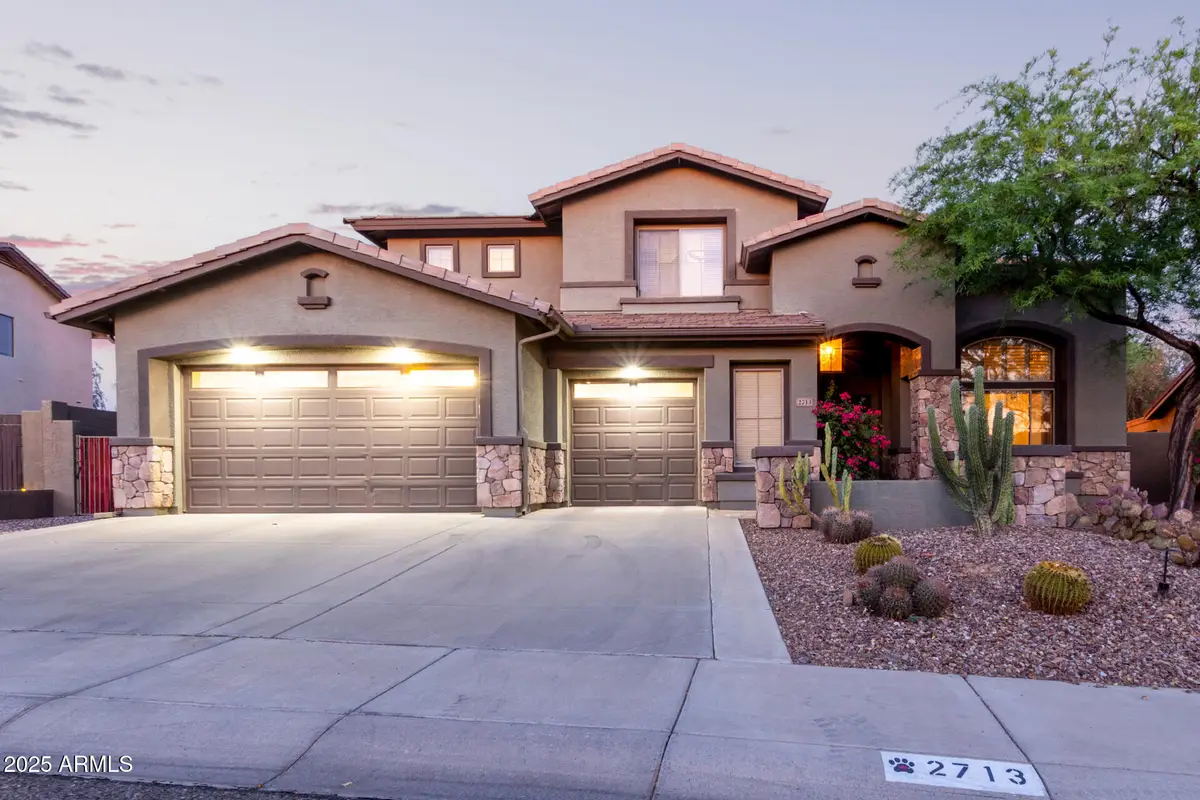
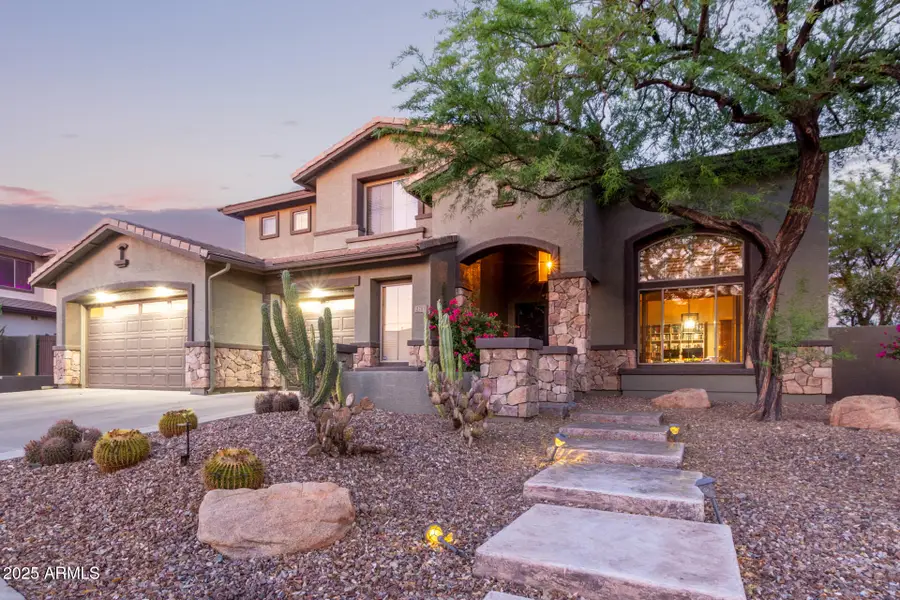
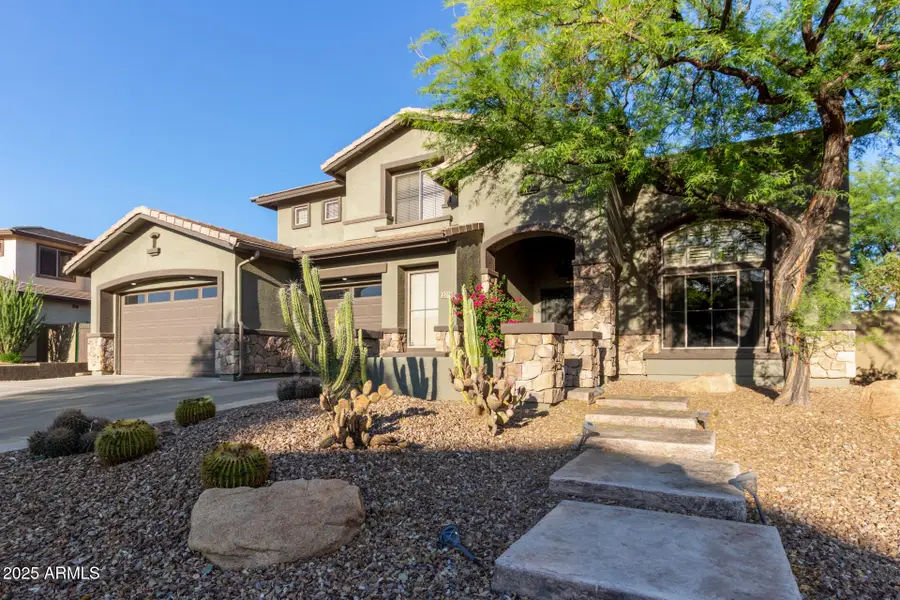
2713 W Adventure Drive,Anthem, AZ 85086
$799,000
- 5 Beds
- 4 Baths
- 3,807 sq. ft.
- Single family
- Active
Listed by:george lay
Office:west usa realty
MLS#:6882234
Source:ARMLS
Price summary
- Price:$799,000
- Price per sq. ft.:$209.88
- Monthly HOA dues:$100.33
About this home
Nestled in the family-friendly Anthem Parkside community, this stunning 3,807 sq ft two-story home is designed for comfort and luxury. It offers 4 bedrooms, including a main-floor primary suite, and 4 full bathrooms, making it ideal for families and guests. The open layout includes a den, loft, and bonus room, providing versatile spaces for living and entertaining. The gourmet kitchen is equipped with granite slab counters, an eat-in breakfast bar, upgraded cabinetry, and gas appliances, including a cooktop and oven. The family room, anchored by a granite-surround fireplace, and luxurious tile flooring throughout add elegance. Outside, enjoy a covered patio, built-in BBQ with side burner, gas fire pit, and an outdoor kitchen, perfect for gatherings. The private dog run and scenic backing to a natural area enhance the serene, east-facing backyard ambiance . With a three-car garage extended by four feet and equipped with cabinets and a workbench, this home blends convenience with space. This home is located on a quarter-acre lot within a community featuring tennis courts, playgrounds, biking/walking paths, a fitness center, and heated pools. Whether relaxing in the bright, open interior or entertaining outdoors, this home offers family-centric comfort with upscale amenities in a dynamic neighborhood.
Contact an agent
Home facts
- Year built:2002
- Listing Id #:6882234
- Updated:August 02, 2025 at 03:05 PM
Rooms and interior
- Bedrooms:5
- Total bathrooms:4
- Full bathrooms:4
- Living area:3,807 sq. ft.
Heating and cooling
- Cooling:Ceiling Fan(s)
- Heating:Natural Gas
Structure and exterior
- Year built:2002
- Building area:3,807 sq. ft.
- Lot area:0.26 Acres
Schools
- High school:Boulder Creek High School
- Middle school:Gavilan Peak School
- Elementary school:Gavilan Peak School
Utilities
- Water:Private Water Company
- Sewer:Sewer in & Connected
Finances and disclosures
- Price:$799,000
- Price per sq. ft.:$209.88
- Tax amount:$5,171 (2024)
New listings near 2713 W Adventure Drive
- New
 $800,000Active3 beds 3 baths2,661 sq. ft.
$800,000Active3 beds 3 baths2,661 sq. ft.42019 N Golf Crest Road, Anthem, AZ 85086
MLS# 6905695Listed by: MOMENTUM BROKERS LLC  $425,000Active3 beds 2 baths1,264 sq. ft.
$425,000Active3 beds 2 baths1,264 sq. ft.40130 N Thunder Hills Court, Anthem, AZ 85086
MLS# 6880604Listed by: HOMESMART- New
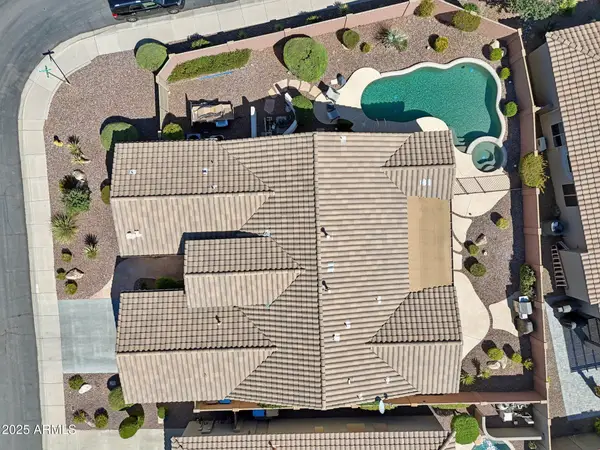 $567,000Active3 beds 2 baths2,490 sq. ft.
$567,000Active3 beds 2 baths2,490 sq. ft.3409 W Warren Drive, Anthem, AZ 85086
MLS# 6902955Listed by: COMPASS - New
 $1,000,000Active3 beds 4 baths3,737 sq. ft.
$1,000,000Active3 beds 4 baths3,737 sq. ft.42423 N Cross Timbers Court, Anthem, AZ 85086
MLS# 6902282Listed by: FATHOM REALTY ELITE 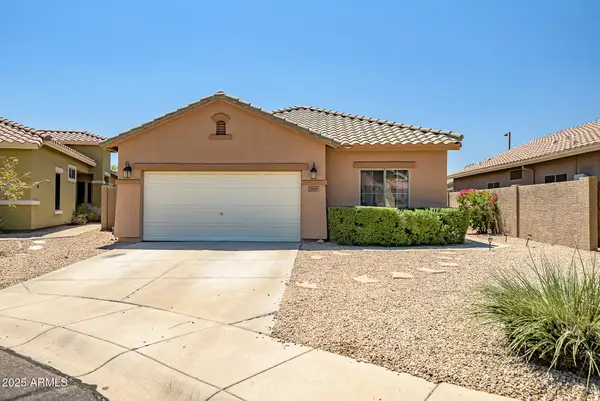 $425,000Pending3 beds 2 baths1,672 sq. ft.
$425,000Pending3 beds 2 baths1,672 sq. ft.3209 W Walden Court, Anthem, AZ 85086
MLS# 6901620Listed by: CITIEA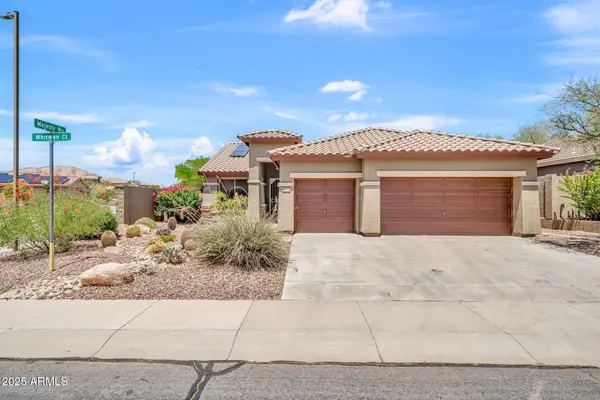 $499,900Pending4 beds 2 baths1,890 sq. ft.
$499,900Pending4 beds 2 baths1,890 sq. ft.2834 W Whitman Court, Anthem, AZ 85086
MLS# 6901603Listed by: REALTY EXECUTIVES ARIZONA TERRITORY- New
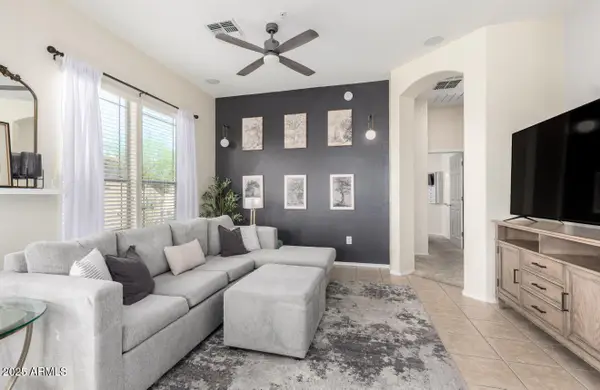 $345,000Active2 beds 2 baths1,203 sq. ft.
$345,000Active2 beds 2 baths1,203 sq. ft.42424 N Gavilan Peak Parkway #59212, Anthem, AZ 85086
MLS# 6901365Listed by: KELLER WILLIAMS ARIZONA REALTY 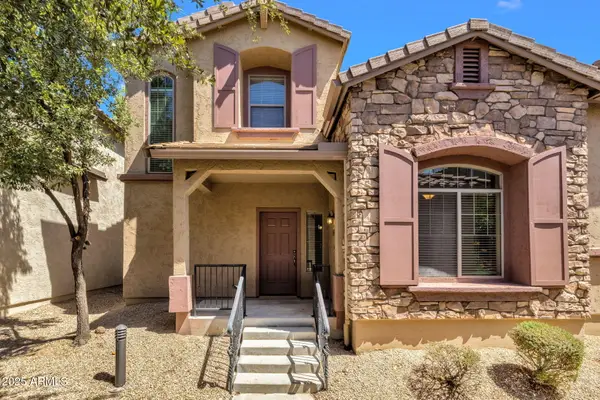 $379,900Active3 beds 3 baths1,469 sq. ft.
$379,900Active3 beds 3 baths1,469 sq. ft.3673 W Bryce Court, Anthem, AZ 85086
MLS# 6900892Listed by: TALKA INTERNATIONAL REALTY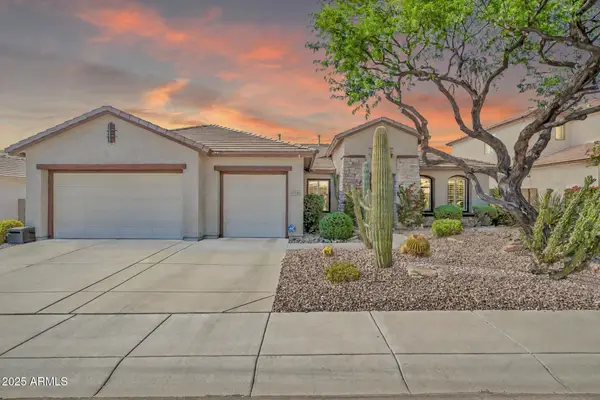 $775,000Pending3 beds 3 baths
$775,000Pending3 beds 3 baths40138 N Blaze Court, Phoenix, AZ 85086
MLS# 6900476Listed by: REALTY EXECUTIVES ARIZONA TERRITORY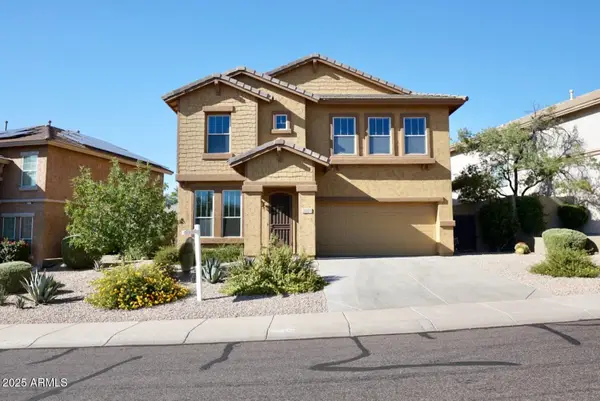 $525,000Active4 beds 3 baths2,368 sq. ft.
$525,000Active4 beds 3 baths2,368 sq. ft.3824 W Rushmore Drive, Anthem, AZ 85086
MLS# 6900594Listed by: BERKSHIRE HATHAWAY HOMESERVICES ARIZONA PROPERTIES
