2933 W Owens Way, Anthem, AZ 85086
Local realty services provided by:Better Homes and Gardens Real Estate S.J. Fowler
Listed by: kelly cook
Office: real broker
MLS#:6932000
Source:ARMLS
Price summary
- Price:$865,000
- Price per sq. ft.:$227.21
- Monthly HOA dues:$100
About this home
RARE, PREMIUM LOT!! If you're looking for PRIVACY & beautiful DESERT & MOUNTAIN VIEWS, then this property is for you. The Pastorale model is one of Del Webb's most popular, extremely spacious with the primary suite & bedroom downstairs + an oversized loft, bonus room & 3 additional bedrooms. This home has been recently remodeled, the main level features new tile plank white oak flooring and a completely remodeled chef's kitchen with solid wood dovetail cabinets, quartz countertops and stainless-steel appliances including a double convection oven, induction cooktop, drawer microwave, and mini beverage fridge. At the center is a huge 8 ft x 5 ft island with waterfall edges, perfect for gathering and entertaining. The laundry room has also been refreshed with new cabinetry and quartz counters, and the roof was re-papered in 2023 for added peace of mind. Step outside to your backyard retreat and take in the unobstructed mountain views a true highlight of this property and enjoy your own private putting green. Living in Anthem means access to world-class amenities. Residents enjoy a 65-acre community park with sports fields, a catch-and-release lake, and miles of walking and biking trails. The Anthem Community Center offers a state-of-the-art fitness facility, rock climbing wall, indoor courts, and a water park with a heated lap pool. Families love the award-winning schools, and the community buzzes with concerts, festivals, and seasonal events. Golf, tennis, pickleball, playgrounds, and dog parks add even more ways to stay active and connected. This home is move-in ready, fully updated, and offers the best of the Anthem lifestyle space, comfort, and breathtaking views. Professional pictures coming soon!
Contact an agent
Home facts
- Year built:2001
- Listing ID #:6932000
- Updated:December 31, 2025 at 04:48 PM
Rooms and interior
- Bedrooms:5
- Total bathrooms:3
- Full bathrooms:3
- Living area:3,807 sq. ft.
Heating and cooling
- Cooling:Ceiling Fan(s), Programmable Thermostat
- Heating:Natural Gas
Structure and exterior
- Year built:2001
- Building area:3,807 sq. ft.
- Lot area:0.22 Acres
Schools
- High school:Boulder Creek High School
- Middle school:Gavilan Peak School
- Elementary school:Gavilan Peak School
Utilities
- Water:Private Water Company
Finances and disclosures
- Price:$865,000
- Price per sq. ft.:$227.21
- Tax amount:$2,024 (3649)
New listings near 2933 W Owens Way
- New
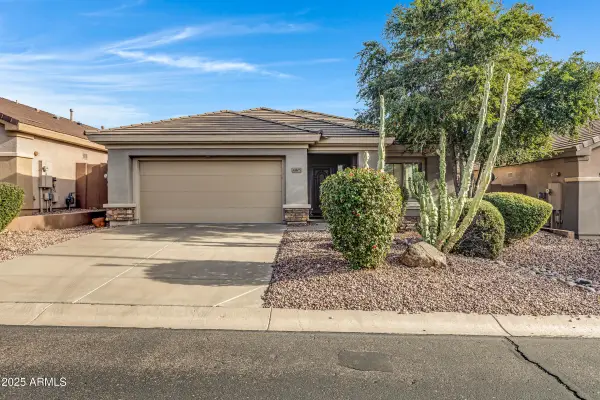 $515,000Active3 beds 2 baths2,082 sq. ft.
$515,000Active3 beds 2 baths2,082 sq. ft.41105 N Prestancia Drive, Phoenix, AZ 85086
MLS# 6961461Listed by: GENTRY REAL ESTATE - New
 $924,900Active4 beds 3 baths3,514 sq. ft.
$924,900Active4 beds 3 baths3,514 sq. ft.3551 W Hidden Mountain Lane, Phoenix, AZ 85086
MLS# 6960416Listed by: CALL REALTY, INC. - New
 $724,000Active4 beds 3 baths2,544 sq. ft.
$724,000Active4 beds 3 baths2,544 sq. ft.41019 N Congressional Drive, Anthem, AZ 85086
MLS# 6960094Listed by: REALTY ONE GROUP 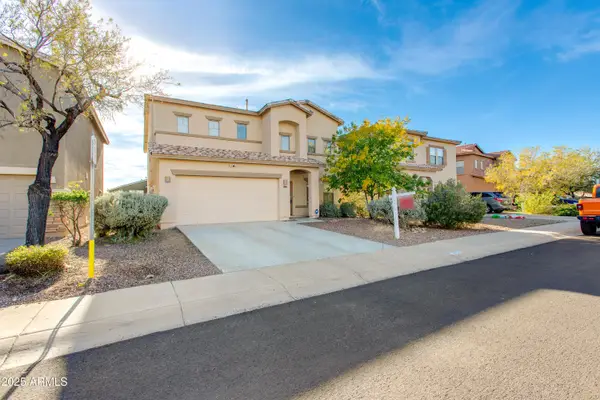 $550,000Active5 beds 3 baths3,389 sq. ft.
$550,000Active5 beds 3 baths3,389 sq. ft.3751 W Whitman Drive, Anthem, AZ 85086
MLS# 6959872Listed by: RED MANOR REALTY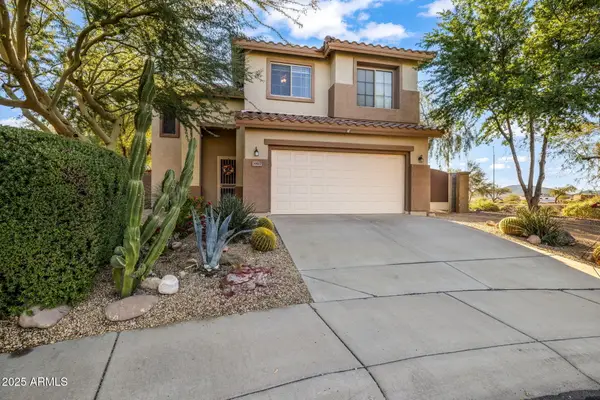 $675,000Active4 beds 3 baths1,965 sq. ft.
$675,000Active4 beds 3 baths1,965 sq. ft.39517 N Noble Hawk Court, Phoenix, AZ 85086
MLS# 6958043Listed by: J&L EXCLUSIVE HOMES & PROPERTI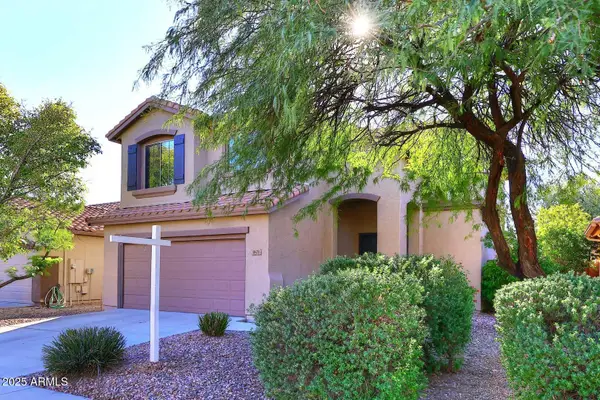 $440,000Active4 beds 3 baths1,965 sq. ft.
$440,000Active4 beds 3 baths1,965 sq. ft.1821 W Kuralt Drive, Anthem, AZ 85086
MLS# 6956997Listed by: BERKSHIRE HATHAWAY HOMESERVICES ARIZONA PROPERTIES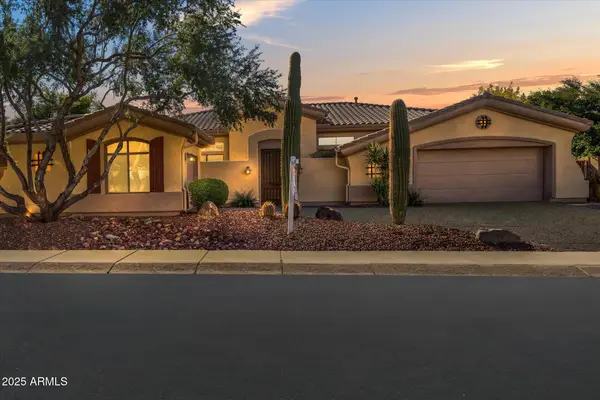 $715,000Active3 beds 3 baths2,986 sq. ft.
$715,000Active3 beds 3 baths2,986 sq. ft.42234 N Stonemark Drive, Anthem, AZ 85086
MLS# 6956301Listed by: RE/MAX FINE PROPERTIES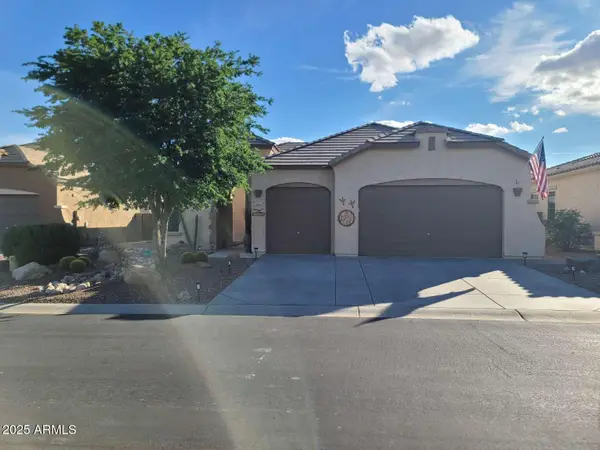 $709,990Active3 beds 2 baths2,075 sq. ft.
$709,990Active3 beds 2 baths2,075 sq. ft.3337 W Links Drive, Phoenix, AZ 85086
MLS# 6955992Listed by: CONGRESS REALTY, INC. $925,000Active4 beds 4 baths3,246 sq. ft.
$925,000Active4 beds 4 baths3,246 sq. ft.2339 W Hazelhurst Drive, Anthem, AZ 85086
MLS# 6955585Listed by: REMAX SUMMIT PROPERTIES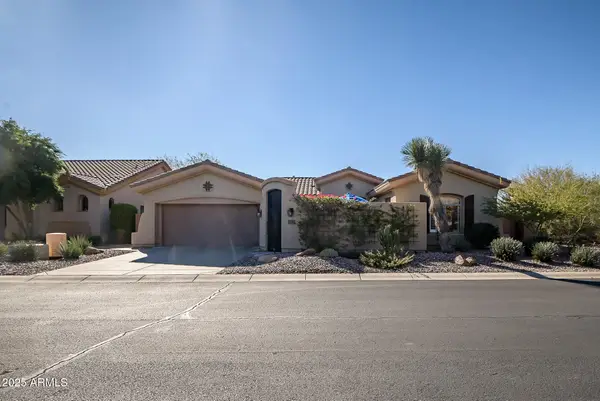 $899,000Active3 beds 3 baths2,419 sq. ft.
$899,000Active3 beds 3 baths2,419 sq. ft.41716 N Laurel Valley Way, Anthem, AZ 85086
MLS# 6955044Listed by: REALTY ONE GROUP
