40428 N Rolling Green Way, Anthem, AZ 85086
Local realty services provided by:Better Homes and Gardens Real Estate S.J. Fowler
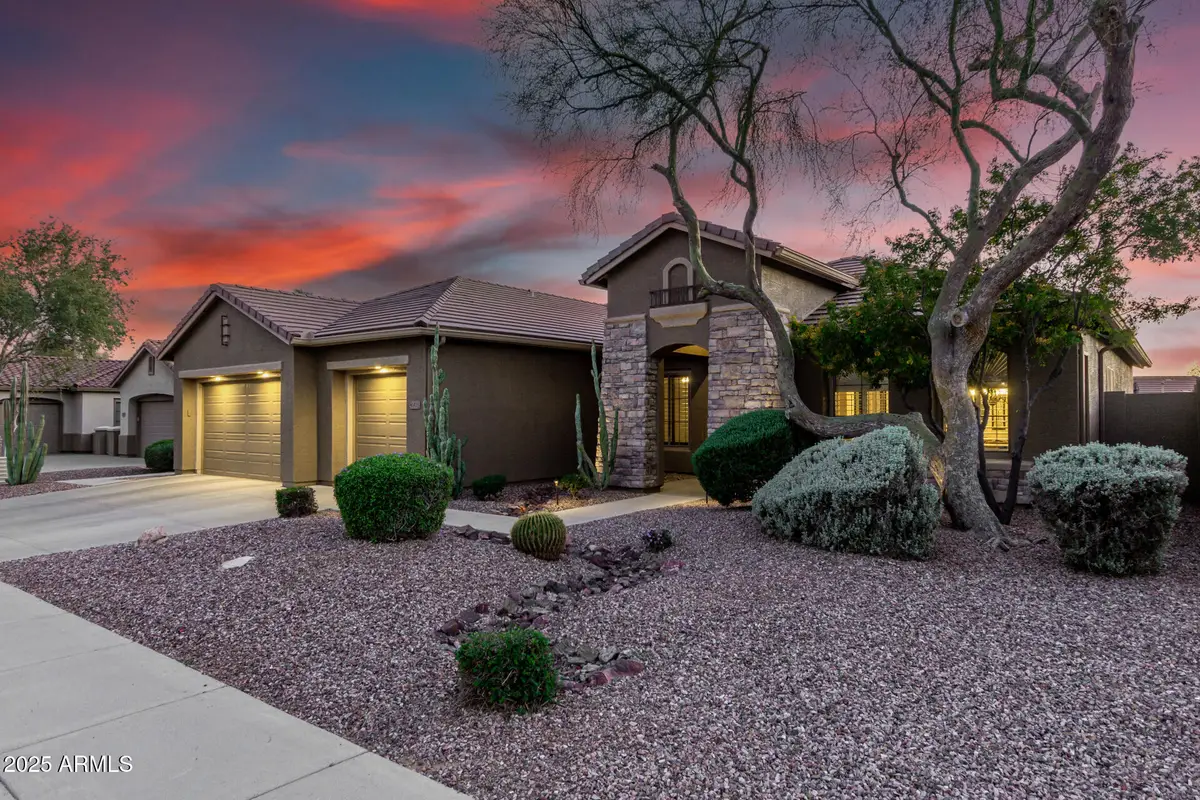
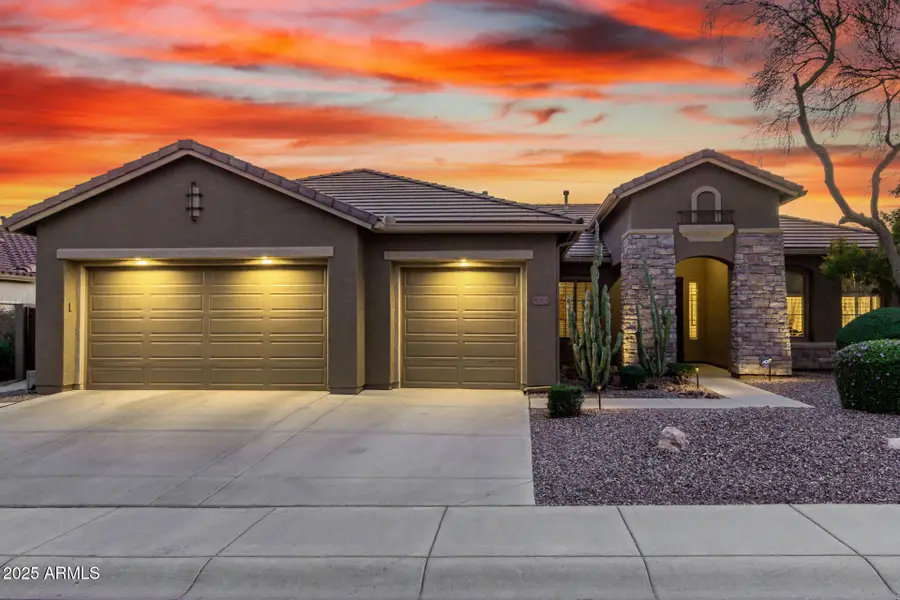
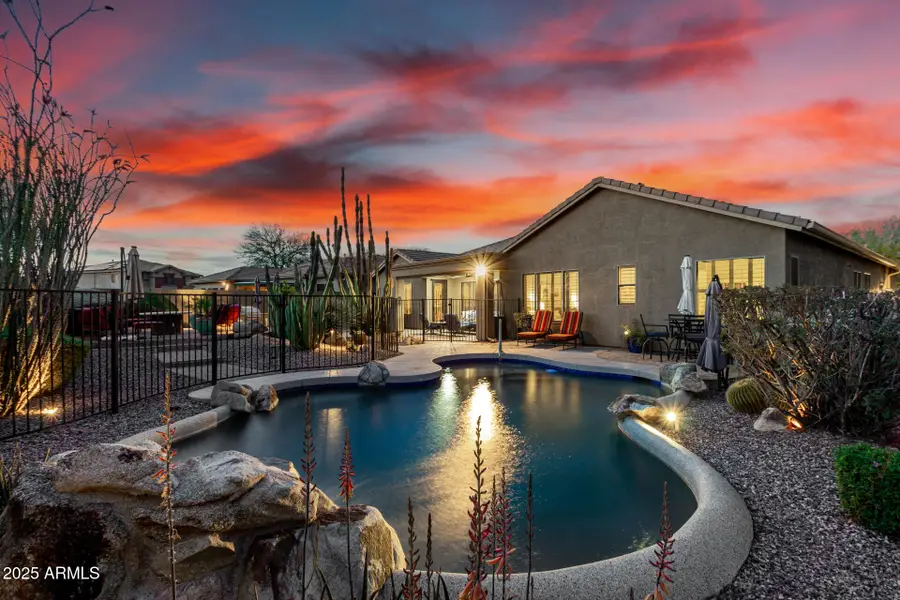
40428 N Rolling Green Way,Anthem, AZ 85086
$769,000
- 3 Beds
- 3 Baths
- 2,805 sq. ft.
- Single family
- Active
Listed by:sarah pickering
Office:graystone realty
MLS#:6842106
Source:ARMLS
Price summary
- Price:$769,000
- Price per sq. ft.:$274.15
- Monthly HOA dues:$100.33
About this home
BRAND NEW ROOF coming soon! Welcome to your dream home—where refined elegance meets everyday comfort! This beautiful SINGLE-STORY gem features a stunning resort-style backyard with a sparkling fenced POOL, covered patio, and Built-In BBQ—perfect for entertaining or relaxing all year round. The impressive 3-CAR GARAGE stands out with professional EPOXY FLOORS and Built-In Cabinets, offering plenty of space for storage or tinkering with your toys. Inside, enjoy an OPEN FLOOR PLAN that seamlessly connects the living, dining, and family rooms, creating a bright and inviting space for gatherings. The home has been meticulously maintained, ensuring it's move-in ready and waiting for you. The spacious living and dining area creates a warm atmosphere whether you're hosting friends or enjoying a quiet evening in. The family room includes a FIREPLACE and is ideal for movie nights or downtime with loved ones. Need a Home Office or Hobby Space? The flexible DEN is ready to adapt to your lifestyle. Don't miss this incredible opportunity to make this house your forever home!
Contact an agent
Home facts
- Year built:2003
- Listing Id #:6842106
- Updated:August 14, 2025 at 02:53 PM
Rooms and interior
- Bedrooms:3
- Total bathrooms:3
- Full bathrooms:2
- Half bathrooms:1
- Living area:2,805 sq. ft.
Heating and cooling
- Cooling:Ceiling Fan(s)
- Heating:Natural Gas
Structure and exterior
- Year built:2003
- Building area:2,805 sq. ft.
- Lot area:0.24 Acres
Schools
- High school:Boulder Creek High School
- Middle school:Diamond Canyon School
- Elementary school:Diamond Canyon School
Utilities
- Water:Private Water Company
Finances and disclosures
- Price:$769,000
- Price per sq. ft.:$274.15
- Tax amount:$4,629 (2024)
New listings near 40428 N Rolling Green Way
- New
 $800,000Active3 beds 3 baths2,661 sq. ft.
$800,000Active3 beds 3 baths2,661 sq. ft.42019 N Golf Crest Road, Anthem, AZ 85086
MLS# 6905695Listed by: MOMENTUM BROKERS LLC  $425,000Active3 beds 2 baths1,264 sq. ft.
$425,000Active3 beds 2 baths1,264 sq. ft.40130 N Thunder Hills Court, Anthem, AZ 85086
MLS# 6880604Listed by: HOMESMART- New
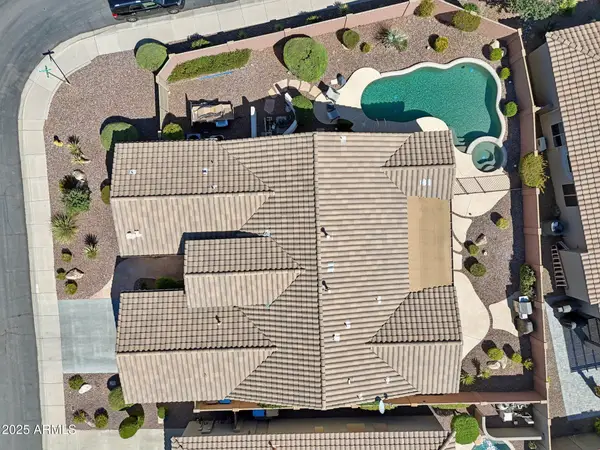 $567,000Active3 beds 2 baths2,490 sq. ft.
$567,000Active3 beds 2 baths2,490 sq. ft.3409 W Warren Drive, Anthem, AZ 85086
MLS# 6902955Listed by: COMPASS - New
 $1,000,000Active3 beds 4 baths3,737 sq. ft.
$1,000,000Active3 beds 4 baths3,737 sq. ft.42423 N Cross Timbers Court, Anthem, AZ 85086
MLS# 6902282Listed by: FATHOM REALTY ELITE 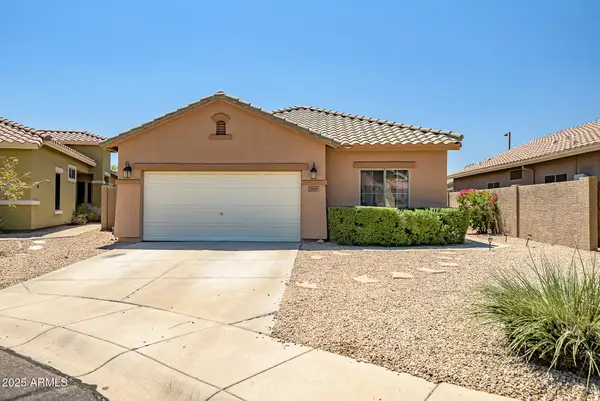 $425,000Pending3 beds 2 baths1,672 sq. ft.
$425,000Pending3 beds 2 baths1,672 sq. ft.3209 W Walden Court, Anthem, AZ 85086
MLS# 6901620Listed by: CITIEA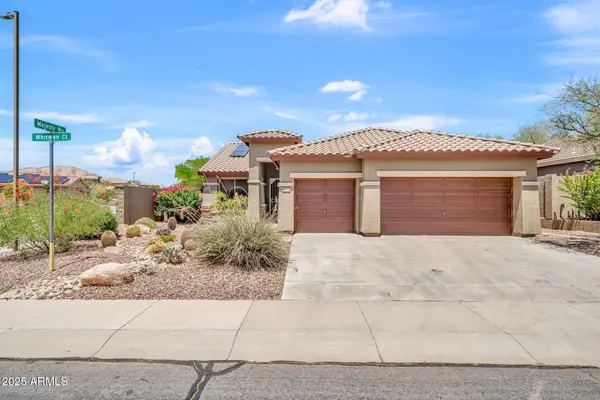 $499,900Pending4 beds 2 baths1,890 sq. ft.
$499,900Pending4 beds 2 baths1,890 sq. ft.2834 W Whitman Court, Anthem, AZ 85086
MLS# 6901603Listed by: REALTY EXECUTIVES ARIZONA TERRITORY- New
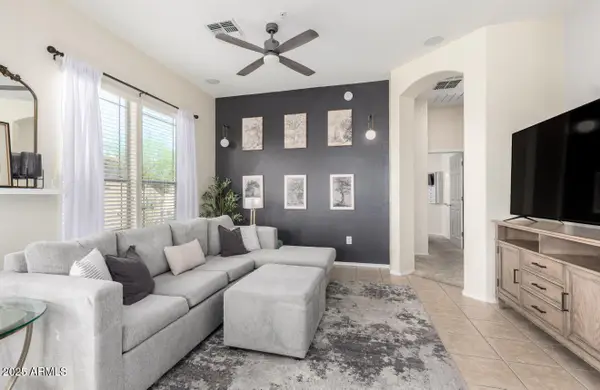 $345,000Active2 beds 2 baths1,203 sq. ft.
$345,000Active2 beds 2 baths1,203 sq. ft.42424 N Gavilan Peak Parkway #59212, Anthem, AZ 85086
MLS# 6901365Listed by: KELLER WILLIAMS ARIZONA REALTY 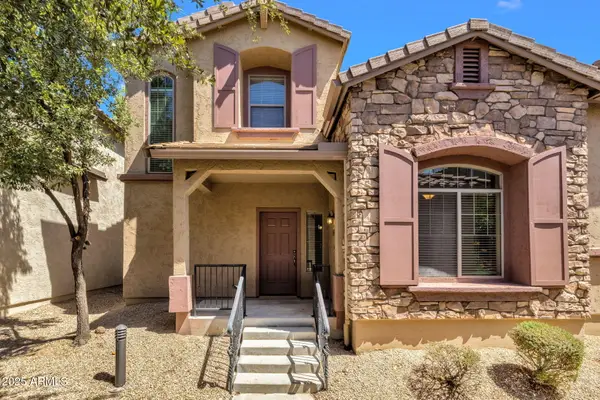 $379,900Active3 beds 3 baths1,469 sq. ft.
$379,900Active3 beds 3 baths1,469 sq. ft.3673 W Bryce Court, Anthem, AZ 85086
MLS# 6900892Listed by: TALKA INTERNATIONAL REALTY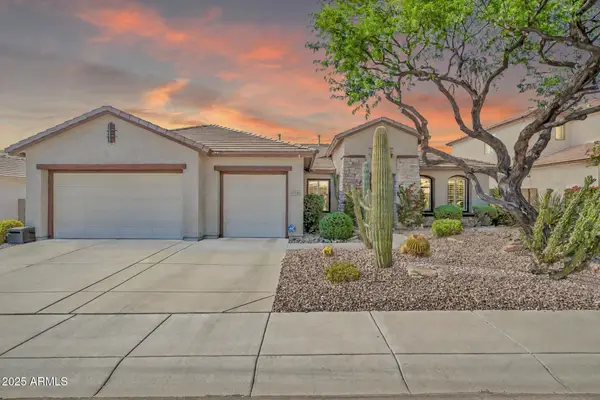 $775,000Pending3 beds 3 baths
$775,000Pending3 beds 3 baths40138 N Blaze Court, Phoenix, AZ 85086
MLS# 6900476Listed by: REALTY EXECUTIVES ARIZONA TERRITORY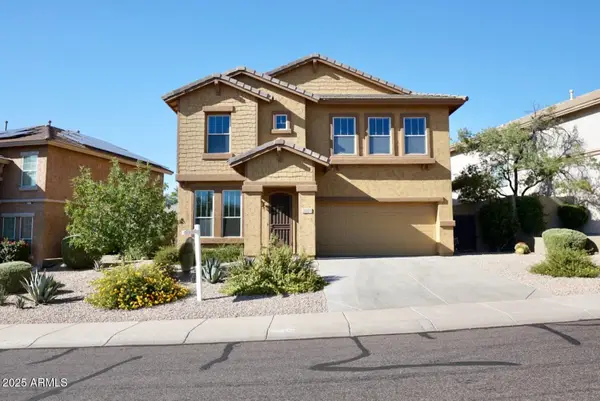 $525,000Active4 beds 3 baths2,368 sq. ft.
$525,000Active4 beds 3 baths2,368 sq. ft.3824 W Rushmore Drive, Anthem, AZ 85086
MLS# 6900594Listed by: BERKSHIRE HATHAWAY HOMESERVICES ARIZONA PROPERTIES
