42037 N Bradon Way, Phoenix, AZ 85086
Local realty services provided by:Better Homes and Gardens Real Estate S.J. Fowler
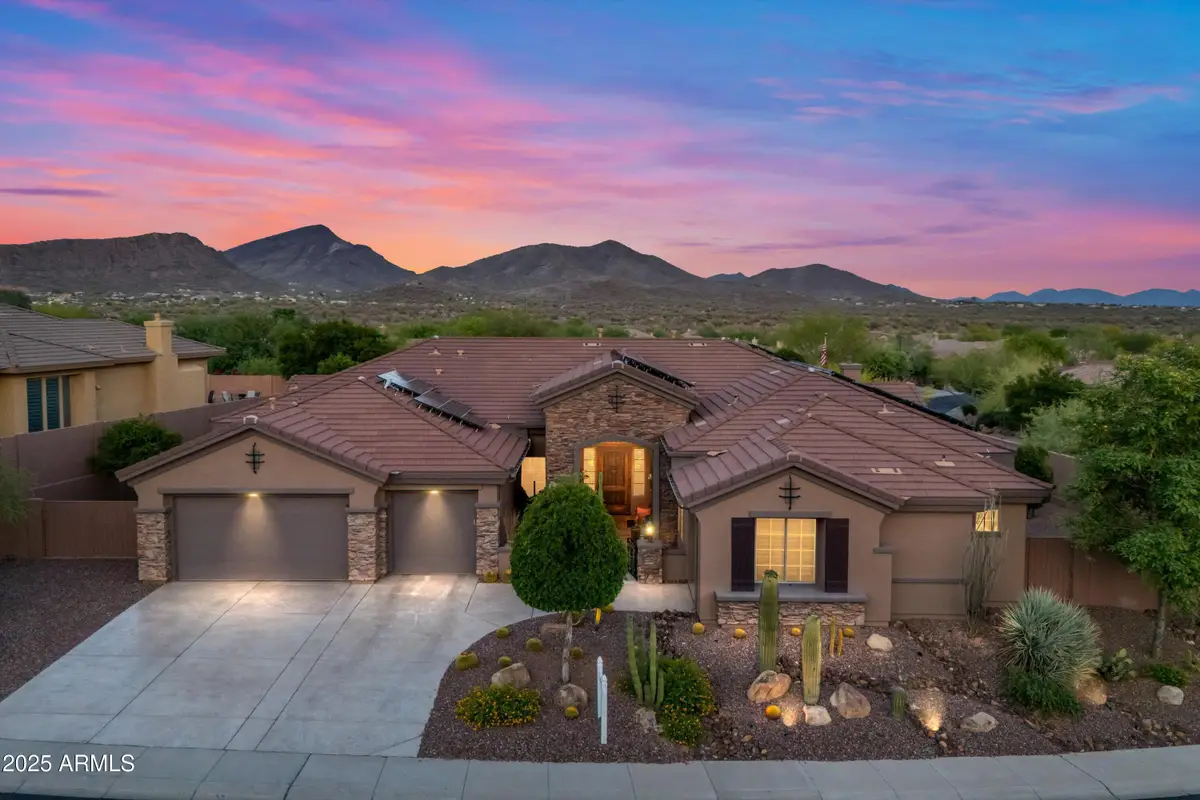
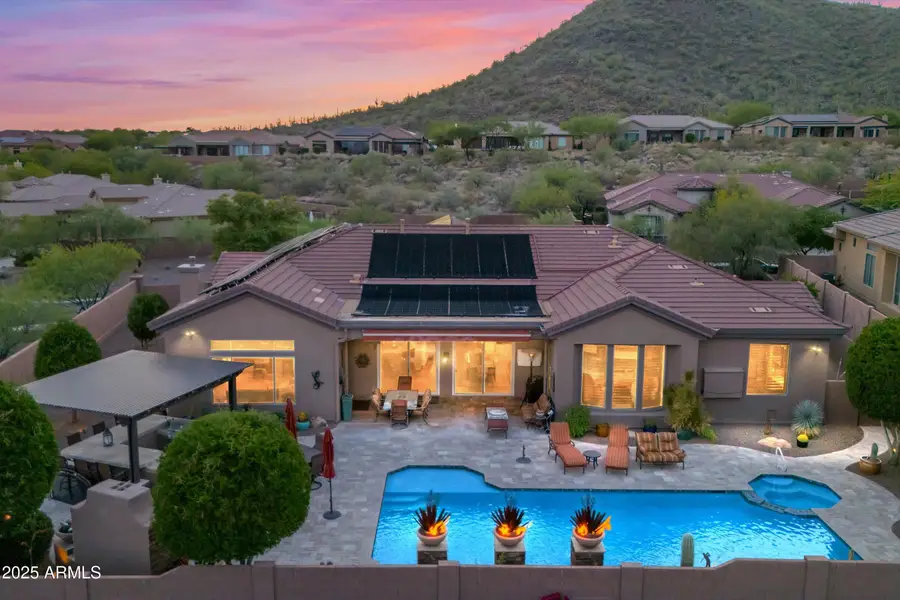
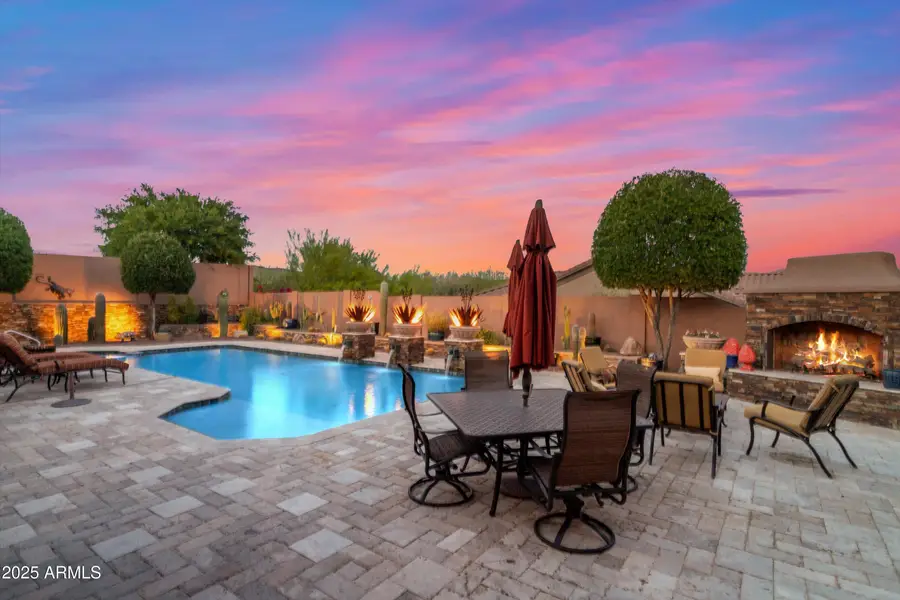
Listed by:eric ravenscroft
Office:real broker
MLS#:6861996
Source:ARMLS
Price summary
- Price:$1,474,900
- Price per sq. ft.:$341.49
- Monthly HOA dues:$118
About this home
Welcome to One of Anthem Country Club's Most Coveted Private Enclaves. Take advantage of a rare financing option: this stunning property could qualify for an assumable VA loan at 5.3% — inquire for full details and eligibility.
Located within the exclusive guard-gated Anthem Country Club, this elegant Rochester model sits in a rare and peaceful pocket where privacy, tranquility, and wide-open space define everyday living. Set on an oversized lot with uncommonly wide side yards, this home offers a blank canvas for your dream outdoor lifestyle — whether it's a sport court, putting green, bocce ball lane, cornhole setup, outdoor gym, pickleball practice wall, or Zen garden, there's endless opportunity to personalize. Inside, this executive-level custom home stuns with 12-foot ceilings, plantation shutters, staggered tile floors, and impeccable design throughout. The layout is both expansive and highly functional, ideal for entertaining and daily luxury living. The gourmet kitchen is fully loaded with high-end appliances.
Retreat to your resort-style backyard oasis, designed to deliver the ultimate Sonoran Desert lifestyle. The east-facing yard ensures comfortable shade in the afternoon, while the sparkling pool with fire-and-ice bowls, pergola bar with built-in BBQ, and grand outdoor fireplace set the stage for unforgettable evenings. Lush landscaping and hardscape design add layers of texture, light, and harmony.
This home is as functional as it is stunning, featuring solar for the pool, a paid lease solar system for the home, new HVACs (2021), garage AC, epoxy floors, and ample built-in storage in the 4-car garage. The exterior was freshly painted in 2021, ensuring a polished and modern curb appeal.
Don't miss this rare opportunity to own a thoughtfully upgraded, custom-crafted estate in one of Anthem's most private and desirable settings with the added benefit of potentially securing favorable financing at 5.3%.
Contact an agent
Home facts
- Year built:2006
- Listing Id #:6861996
- Updated:July 31, 2025 at 02:50 PM
Rooms and interior
- Bedrooms:5
- Total bathrooms:5
- Full bathrooms:4
- Half bathrooms:1
- Living area:4,319 sq. ft.
Heating and cooling
- Cooling:Ceiling Fan(s), ENERGY STAR Qualified Equipment, Mini Split, Programmable Thermostat
- Heating:ENERGY STAR Qualified Equipment, Natural Gas
Structure and exterior
- Year built:2006
- Building area:4,319 sq. ft.
- Lot area:0.39 Acres
Schools
- High school:Boulder Creek High School
- Middle school:Diamond Canyon School
- Elementary school:Diamond Canyon School
Utilities
- Water:Private Water Company
Finances and disclosures
- Price:$1,474,900
- Price per sq. ft.:$341.49
- Tax amount:$6,225 (2024)
New listings near 42037 N Bradon Way
- New
 $800,000Active3 beds 3 baths2,661 sq. ft.
$800,000Active3 beds 3 baths2,661 sq. ft.42019 N Golf Crest Road, Anthem, AZ 85086
MLS# 6905695Listed by: MOMENTUM BROKERS LLC  $425,000Active3 beds 2 baths1,264 sq. ft.
$425,000Active3 beds 2 baths1,264 sq. ft.40130 N Thunder Hills Court, Anthem, AZ 85086
MLS# 6880604Listed by: HOMESMART- New
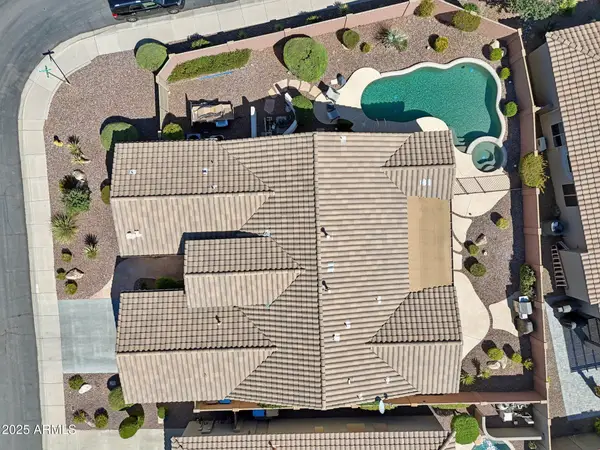 $567,000Active3 beds 2 baths2,490 sq. ft.
$567,000Active3 beds 2 baths2,490 sq. ft.3409 W Warren Drive, Anthem, AZ 85086
MLS# 6902955Listed by: COMPASS - New
 $1,000,000Active3 beds 4 baths3,737 sq. ft.
$1,000,000Active3 beds 4 baths3,737 sq. ft.42423 N Cross Timbers Court, Anthem, AZ 85086
MLS# 6902282Listed by: FATHOM REALTY ELITE 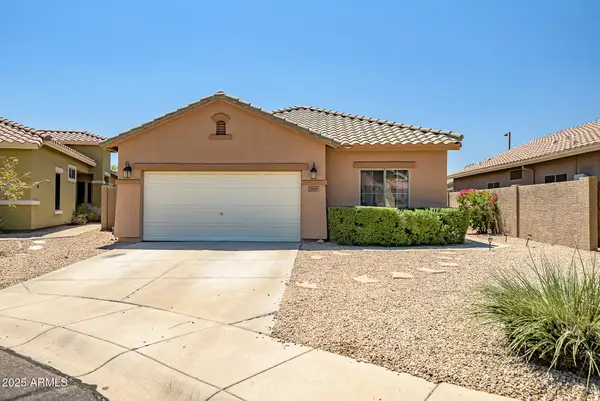 $425,000Pending3 beds 2 baths1,672 sq. ft.
$425,000Pending3 beds 2 baths1,672 sq. ft.3209 W Walden Court, Anthem, AZ 85086
MLS# 6901620Listed by: CITIEA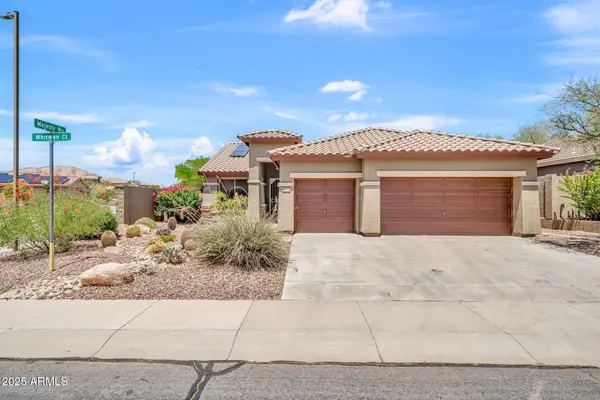 $499,900Pending4 beds 2 baths1,890 sq. ft.
$499,900Pending4 beds 2 baths1,890 sq. ft.2834 W Whitman Court, Anthem, AZ 85086
MLS# 6901603Listed by: REALTY EXECUTIVES ARIZONA TERRITORY- New
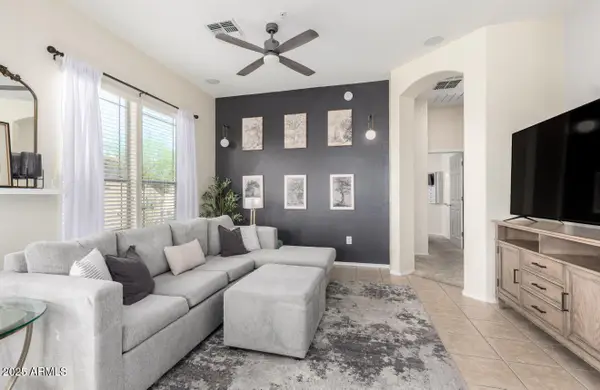 $345,000Active2 beds 2 baths1,203 sq. ft.
$345,000Active2 beds 2 baths1,203 sq. ft.42424 N Gavilan Peak Parkway #59212, Anthem, AZ 85086
MLS# 6901365Listed by: KELLER WILLIAMS ARIZONA REALTY 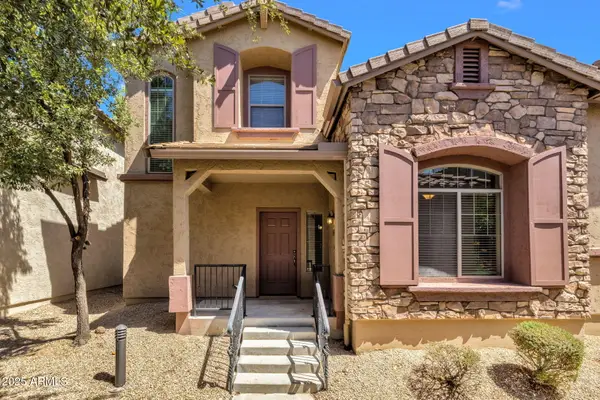 $379,900Active3 beds 3 baths1,469 sq. ft.
$379,900Active3 beds 3 baths1,469 sq. ft.3673 W Bryce Court, Anthem, AZ 85086
MLS# 6900892Listed by: TALKA INTERNATIONAL REALTY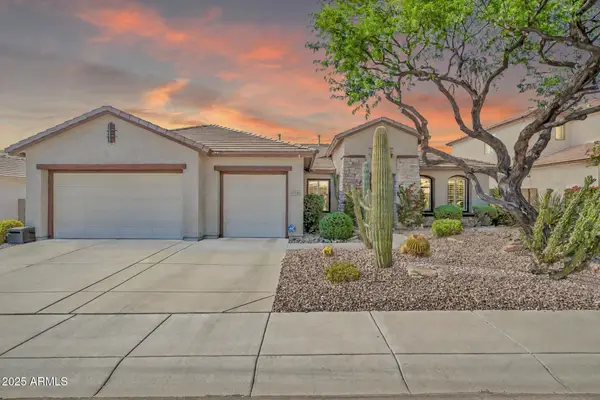 $775,000Pending3 beds 3 baths
$775,000Pending3 beds 3 baths40138 N Blaze Court, Phoenix, AZ 85086
MLS# 6900476Listed by: REALTY EXECUTIVES ARIZONA TERRITORY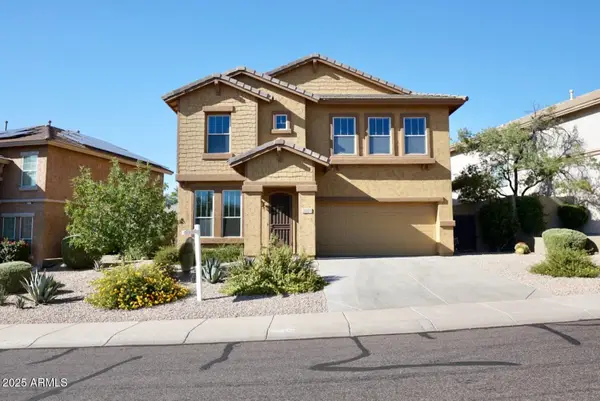 $525,000Active4 beds 3 baths2,368 sq. ft.
$525,000Active4 beds 3 baths2,368 sq. ft.3824 W Rushmore Drive, Anthem, AZ 85086
MLS# 6900594Listed by: BERKSHIRE HATHAWAY HOMESERVICES ARIZONA PROPERTIES
