10260 W Concordia Drive, Arizona City, AZ 85123
Local realty services provided by:Better Homes and Gardens Real Estate S.J. Fowler
10260 W Concordia Drive,Arizona City, AZ 85123
$268,900
- 3 Beds
- 2 Baths
- 1,449 sq. ft.
- Single family
- Pending
Listed by: sharon terhune
Office: exp realty
MLS#:6896378
Source:ARMLS
Price summary
- Price:$268,900
- Price per sq. ft.:$185.58
About this home
Seller contributing $12,000 towards Solar Lease balance!!! NO HOA! LOW TAXES! Incredible OPPORTUNITY on this MOVE IN READY home!! Take advantage of LOWER utility bills with SOLAR Panels! This Beautifully Upgraded Home offers both style and convenience. A FULLY Fenced Block Yard with RV Gate provides Privacy, Convenient Access & Storage! The Gourmet Kitchen is a true Showstopper featuring Elegant White Slow-close Cabinetry with Crown Molding and Custom Hardware, Gleaming Granite Countertops, an Oversized Island with Bar Seating, Stainless Steel Appliances, and a Designer Faucet. Enjoy meals in the sunlit Bay-window Dining area. The Luxurious Primary suite boasts a Dual-sink Vanity, Makeup area, and a Fully tiled Custom Shower. Bathrooms are enhanced with Upscale Fixtures and Cabinetry. Throughout the home, you'll find rich Wood-look Tile Flooring, Upgraded Doors, Recessed lighting, 4' baseboards, and Modern Ceiling fans. Premium Spray Foam Insulation! The finished 2-Car Garage includes Epoxy Flooring. Step outside to a spacious backyard with a block fence, RV gate, and an Extended Covered Patioperfect for entertaining. Nestled in a welcoming neighborhood just moments from dining, and shopping!
Contact an agent
Home facts
- Year built:2021
- Listing ID #:6896378
- Updated:February 14, 2026 at 03:34 PM
Rooms and interior
- Bedrooms:3
- Total bathrooms:2
- Full bathrooms:2
- Living area:1,449 sq. ft.
Heating and cooling
- Heating:Electric
Structure and exterior
- Year built:2021
- Building area:1,449 sq. ft.
- Lot area:0.18 Acres
Schools
- High school:Casa Grande Union High School
- Middle school:Arizona City Elementary School
- Elementary school:Arizona City Elementary School
Utilities
- Water:Private Water Company
Finances and disclosures
- Price:$268,900
- Price per sq. ft.:$185.58
- Tax amount:$1,390 (2024)
New listings near 10260 W Concordia Drive
- New
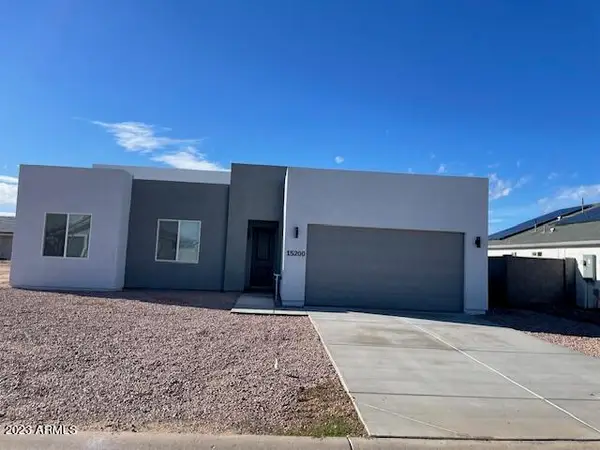 $378,000Active4 beds 3 baths1,988 sq. ft.
$378,000Active4 beds 3 baths1,988 sq. ft.15200 S Diablo Road, Arizona City, AZ 85123
MLS# 6984566Listed by: DELEX REALTY - New
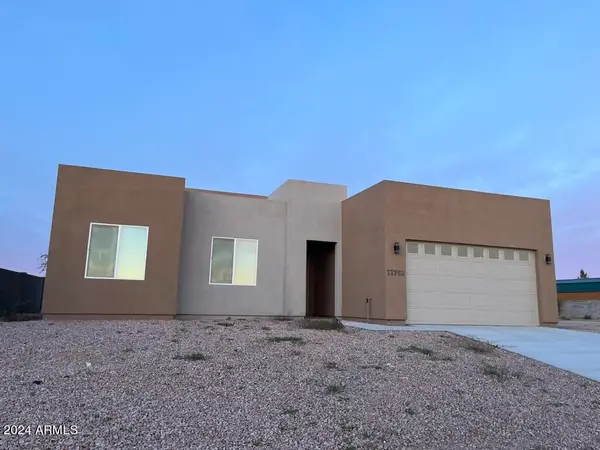 $378,000Active4 beds 3 baths2,000 sq. ft.
$378,000Active4 beds 3 baths2,000 sq. ft.11702 W Delwood Drive, Arizona City, AZ 85123
MLS# 6984386Listed by: DELEX REALTY - New
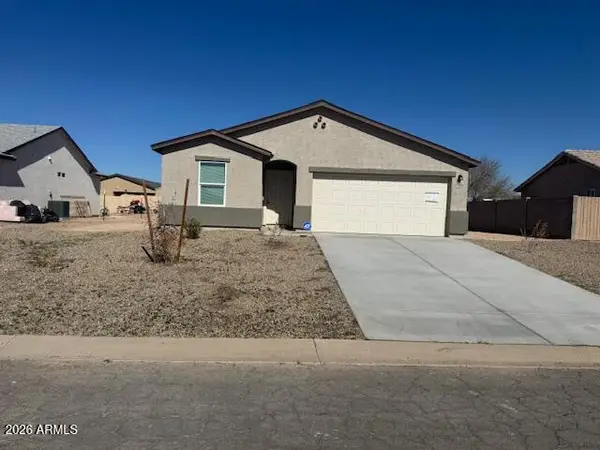 $234,990Active3 beds 2 baths1,470 sq. ft.
$234,990Active3 beds 2 baths1,470 sq. ft.11004 W Torren Drive, Arizona City, AZ 85123
MLS# 6984427Listed by: REALTY ONE GROUP - New
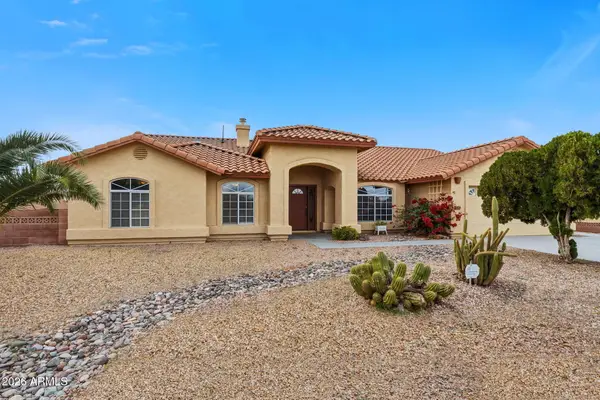 $317,777Active3 beds 3 baths1,713 sq. ft.
$317,777Active3 beds 3 baths1,713 sq. ft.14234 S Country Club Way, Arizona City, AZ 85123
MLS# 6984455Listed by: LONG REALTY COMPANY - New
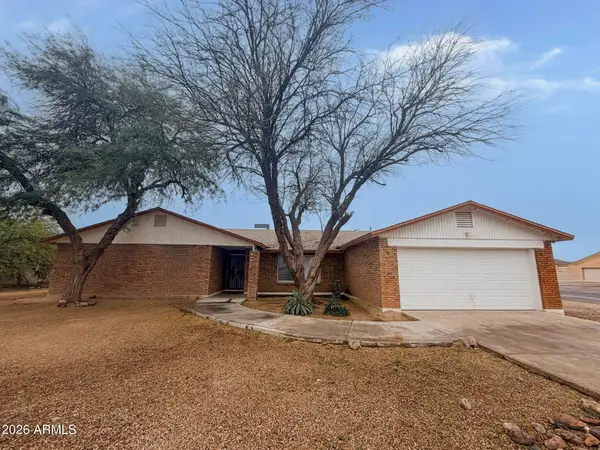 $229,900Active4 beds 2 baths2,340 sq. ft.
$229,900Active4 beds 2 baths2,340 sq. ft.10591 W Alsdorf Road, Arizona City, AZ 85123
MLS# 6984244Listed by: EXP REALTY - New
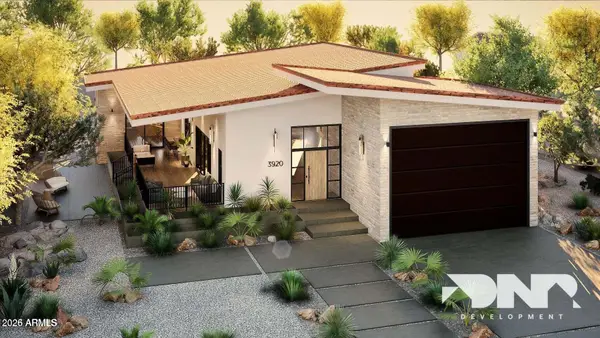 $299,000Active3 beds 2 baths1,450 sq. ft.
$299,000Active3 beds 2 baths1,450 sq. ft.11779 W Loma Vista Drive, Arizona City, AZ 85123
MLS# 6983221Listed by: PROSMART REALTY - New
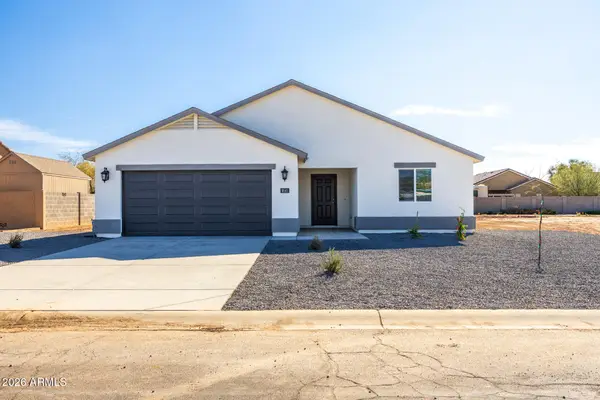 $262,900Active3 beds 2 baths1,355 sq. ft.
$262,900Active3 beds 2 baths1,355 sq. ft.9541 W Kramer Lane, Arizona City, AZ 85123
MLS# 6983941Listed by: AT HOME DESERT REALTY - New
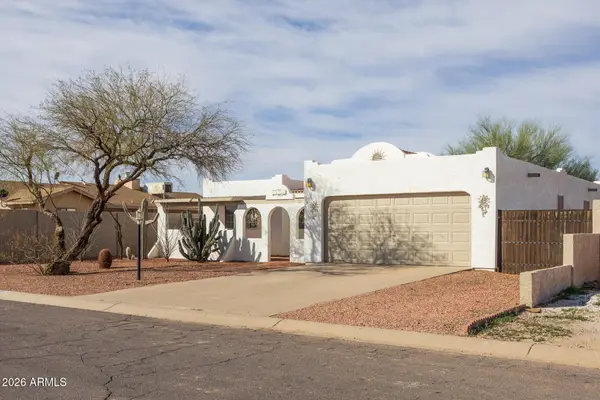 $199,900Active2 beds 2 baths1,197 sq. ft.
$199,900Active2 beds 2 baths1,197 sq. ft.15260 S Padres Road, Arizona City, AZ 85123
MLS# 6983718Listed by: REALTY ONE GROUP - New
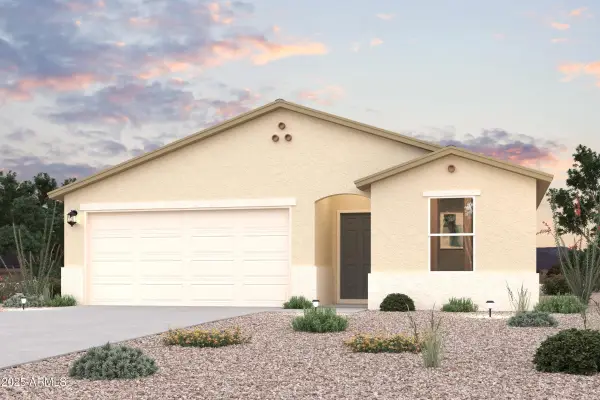 $248,490Active3 beds 2 baths1,470 sq. ft.
$248,490Active3 beds 2 baths1,470 sq. ft.15991 S Hilo Circle, Arizona City, AZ 85123
MLS# 6983274Listed by: CENTURY COMMUNITIES OF ARIZONA, LLC - New
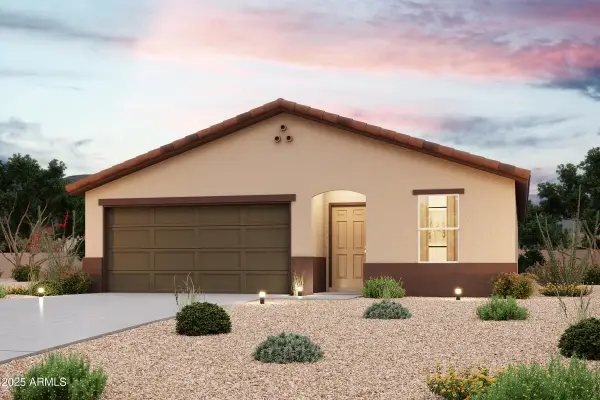 $235,990Active3 beds 2 baths1,290 sq. ft.
$235,990Active3 beds 2 baths1,290 sq. ft.8735 W Swansea Drive, Arizona City, AZ 85123
MLS# 6983277Listed by: CENTURY COMMUNITIES OF ARIZONA, LLC

