11752 W Benito Drive, Arizona City, AZ 85123
Local realty services provided by:Better Homes and Gardens Real Estate BloomTree Realty
Listed by: ramon verdugo
Office: axen realty, llc.
MLS#:6897935
Source:ARMLS
Price summary
- Price:$393,500
- Price per sq. ft.:$217.76
About this home
Special incentives available! Qualified buyers may receive up to $10,000 toward closing costs or an interest-rate buy-down, plus up to $10,000 in a down-payment grant that never needs repayment.
Step inside this single-level, 4-bedroom, 3-bath stunner! A rare find, as one-level homes with three full baths are hard to come by. Modern design meets everyday comfort throughout. The show-stopping kitchen features sleek white cabinetry with glass-panel uppers, a dramatic waterfall island wrapped in black-veined marble, and warm wood slat accents. Pendant lighting and modern five-panel doors create a custom, designer vibe rarely seen at this price point.
Bright, open-concept living areas flow effortlessly, making the home ideal for both entertaining and everyday living. Arizona City offers Wide-open desert skies, nearby parks, golf, fishing and routes to Casa Grande, Phoenix, and Tucson. Here you'll find small-town peace with big-city access.
Contact an agent
Home facts
- Year built:2025
- Listing ID #:6897935
- Updated:February 14, 2026 at 03:50 PM
Rooms and interior
- Bedrooms:4
- Total bathrooms:3
- Full bathrooms:3
- Living area:1,807 sq. ft.
Heating and cooling
- Cooling:ENERGY STAR Qualified Equipment, Programmable Thermostat
- Heating:ENERGY STAR Qualified Equipment, Electric
Structure and exterior
- Year built:2025
- Building area:1,807 sq. ft.
- Lot area:0.2 Acres
Schools
- High school:Casa Grande Union High School
- Middle school:Toltec Elementary School
- Elementary school:Arizona City Elementary School
Utilities
- Water:City Water
Finances and disclosures
- Price:$393,500
- Price per sq. ft.:$217.76
- Tax amount:$101 (2024)
New listings near 11752 W Benito Drive
- New
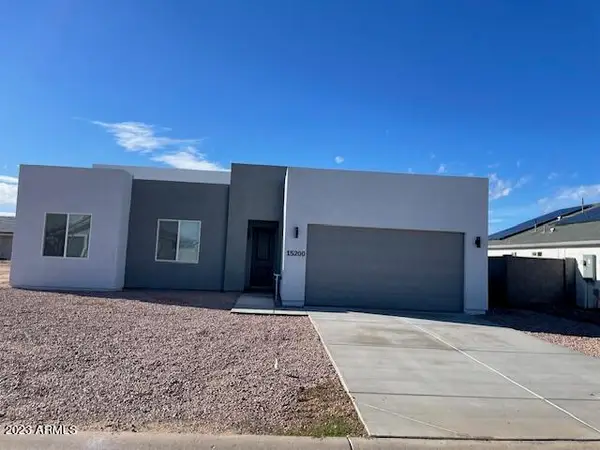 $378,000Active4 beds 3 baths1,988 sq. ft.
$378,000Active4 beds 3 baths1,988 sq. ft.15200 S Diablo Road, Arizona City, AZ 85123
MLS# 6984566Listed by: DELEX REALTY - New
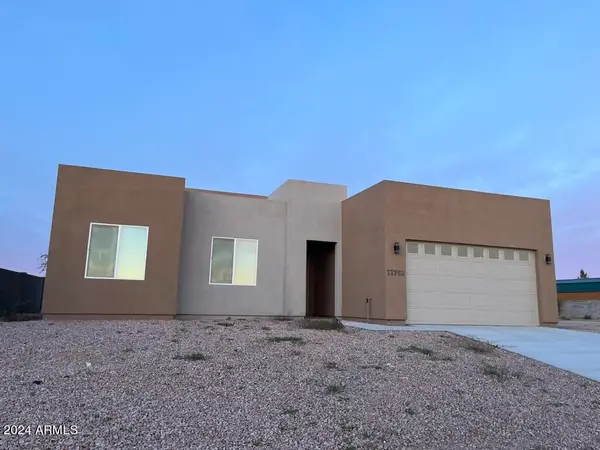 $378,000Active4 beds 3 baths2,000 sq. ft.
$378,000Active4 beds 3 baths2,000 sq. ft.11702 W Delwood Drive, Arizona City, AZ 85123
MLS# 6984386Listed by: DELEX REALTY - New
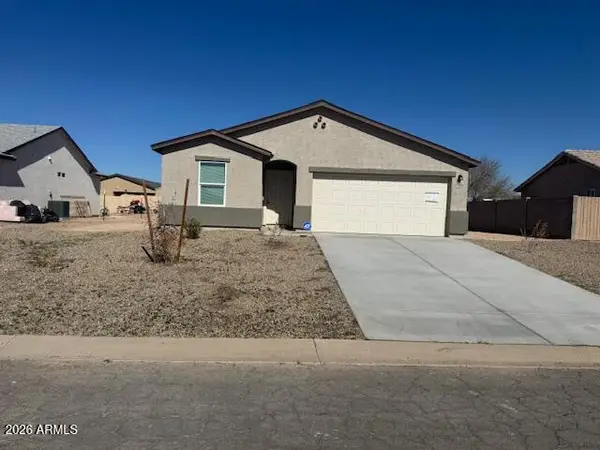 $234,990Active3 beds 2 baths1,470 sq. ft.
$234,990Active3 beds 2 baths1,470 sq. ft.11004 W Torren Drive, Arizona City, AZ 85123
MLS# 6984427Listed by: REALTY ONE GROUP - New
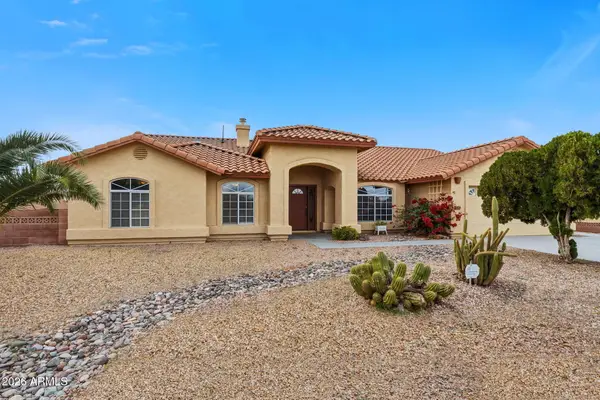 $317,777Active3 beds 3 baths1,713 sq. ft.
$317,777Active3 beds 3 baths1,713 sq. ft.14234 S Country Club Way, Arizona City, AZ 85123
MLS# 6984455Listed by: LONG REALTY COMPANY - New
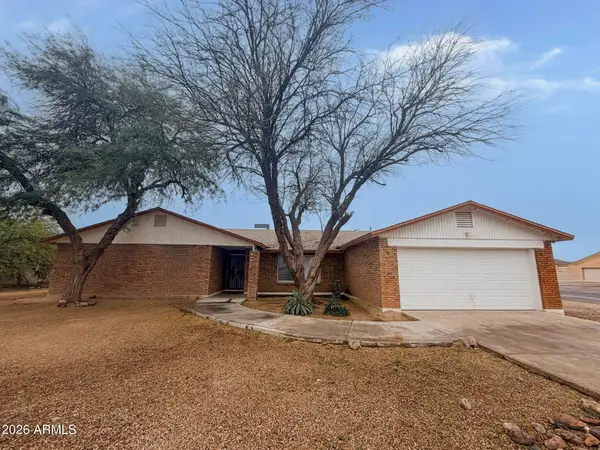 $229,900Active4 beds 2 baths2,340 sq. ft.
$229,900Active4 beds 2 baths2,340 sq. ft.10591 W Alsdorf Road, Arizona City, AZ 85123
MLS# 6984244Listed by: EXP REALTY - New
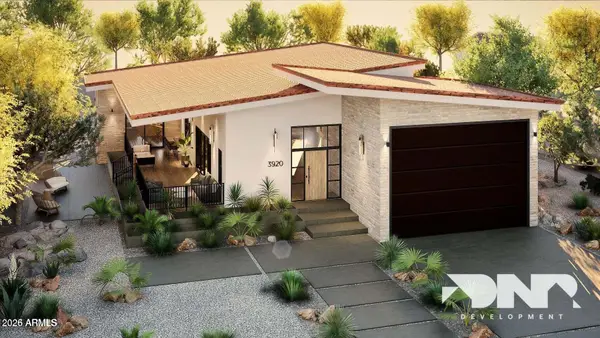 $299,000Active3 beds 2 baths1,450 sq. ft.
$299,000Active3 beds 2 baths1,450 sq. ft.11779 W Loma Vista Drive, Arizona City, AZ 85123
MLS# 6983221Listed by: PROSMART REALTY - New
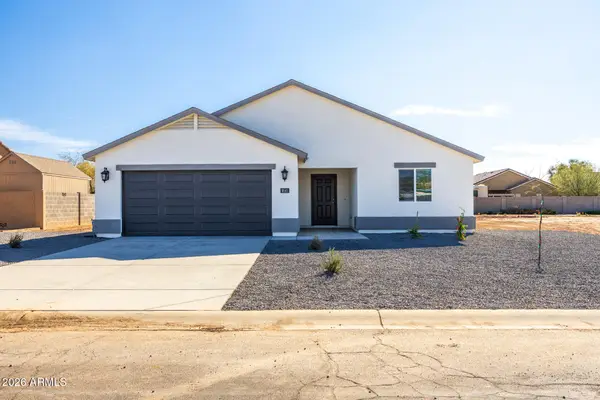 $262,900Active3 beds 2 baths1,355 sq. ft.
$262,900Active3 beds 2 baths1,355 sq. ft.9541 W Kramer Lane, Arizona City, AZ 85123
MLS# 6983941Listed by: AT HOME DESERT REALTY - New
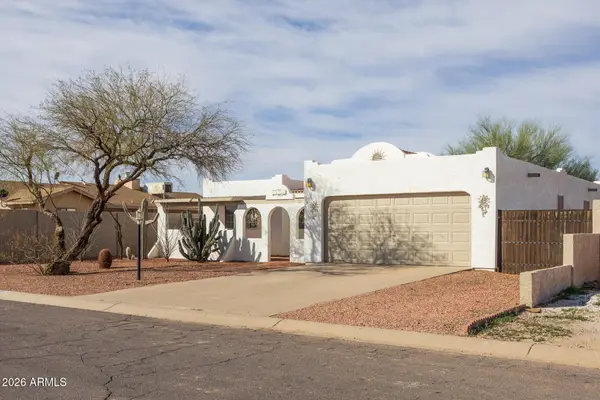 $199,900Active2 beds 2 baths1,197 sq. ft.
$199,900Active2 beds 2 baths1,197 sq. ft.15260 S Padres Road, Arizona City, AZ 85123
MLS# 6983718Listed by: REALTY ONE GROUP - New
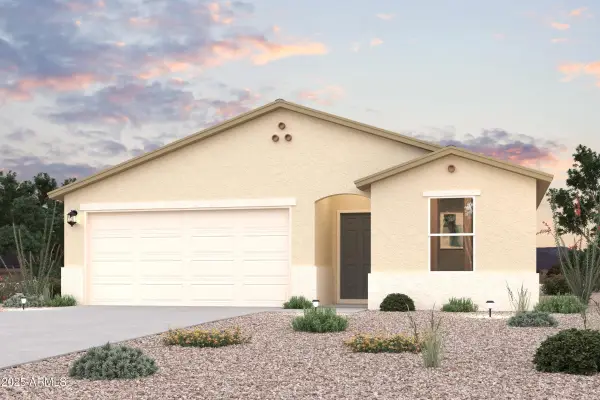 $248,490Active3 beds 2 baths1,470 sq. ft.
$248,490Active3 beds 2 baths1,470 sq. ft.15991 S Hilo Circle, Arizona City, AZ 85123
MLS# 6983274Listed by: CENTURY COMMUNITIES OF ARIZONA, LLC - New
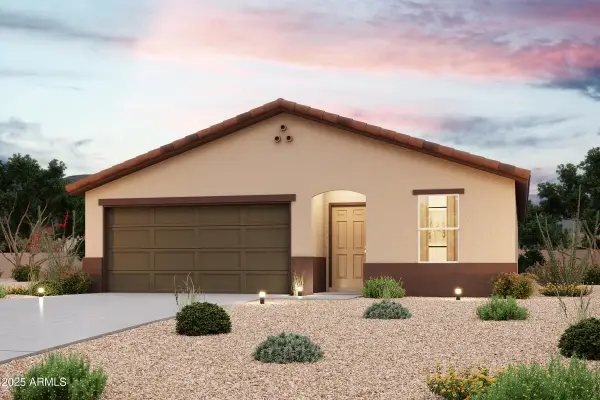 $235,990Active3 beds 2 baths1,290 sq. ft.
$235,990Active3 beds 2 baths1,290 sq. ft.8735 W Swansea Drive, Arizona City, AZ 85123
MLS# 6983277Listed by: CENTURY COMMUNITIES OF ARIZONA, LLC

