8372 W Teresita Drive, Arizona City, AZ 85123
Local realty services provided by:Better Homes and Gardens Real Estate BloomTree Realty
8372 W Teresita Drive,Arizona City, AZ 85123
$289,000
- 4 Beds
- 2 Baths
- 1,452 sq. ft.
- Single family
- Active
Listed by:thea r marr
Office:keller williams realty sonoran living
MLS#:6898862
Source:ARMLS
Price summary
- Price:$289,000
- Price per sq. ft.:$199.04
About this home
Better than brand new! This Arizona City STUNNER has it all. This 4 bed two bath split floor plan maximizes every inch of this thoughtfully laid out model. The kitchen is large and bright with granite counters and sleek white cabinetry, and is open to the family room which makes it perfect for entertaining. Primary suite has vaulted ceilings, a walk in closet, and a bathroom that is equally as beautiful as it is functional. Don't miss the custom designer tile shower, and separate granite vanities, which means no more fighting for counter space or the mirror! Vaulted ceilings, custom paver driveway, paver courtyard, epoxied garage floor, and 2x6 construction are just some of the details the builder added to give this home a custom feel and quality construction. Sleek wood look tile throughout all the main living areas, and plush neutral grey carpets in the bedrooms. The designer wall in the family room elevates the space, and the owner added a custom dog area complete with a doggy door! Ceiling fans and upgraded lighting fixtures throughout. Large backyard is just waiting for you to add your personal touch! All of this and NO HOA! Which means no HOA fees, and you have the freedom to use, and customize your new home any way YOU like!
Contact an agent
Home facts
- Year built:2021
- Listing ID #:6898862
- Updated:August 30, 2025 at 03:12 PM
Rooms and interior
- Bedrooms:4
- Total bathrooms:2
- Full bathrooms:2
- Living area:1,452 sq. ft.
Heating and cooling
- Cooling:Ceiling Fan(s)
- Heating:Electric
Structure and exterior
- Year built:2021
- Building area:1,452 sq. ft.
- Lot area:0.18 Acres
Schools
- High school:Casa Grande Union High School
- Middle school:Eloy Junior High School
- Elementary school:Curiel School
Utilities
- Water:City Water
Finances and disclosures
- Price:$289,000
- Price per sq. ft.:$199.04
- Tax amount:$1,255 (2024)
New listings near 8372 W Teresita Drive
- New
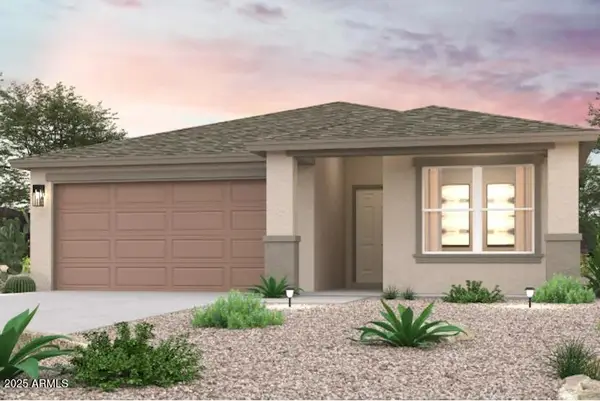 $274,990Active4 beds 2 baths1,815 sq. ft.
$274,990Active4 beds 2 baths1,815 sq. ft.15980 S Warren Place, Arizona City, AZ 85123
MLS# 6924416Listed by: CENTURY COMMUNITIES OF ARIZONA, LLC - New
 $244,990Active3 beds 2 baths1,470 sq. ft.
$244,990Active3 beds 2 baths1,470 sq. ft.15971 S Hilo Circle, Arizona City, AZ 85123
MLS# 6924423Listed by: CENTURY COMMUNITIES OF ARIZONA, LLC - New
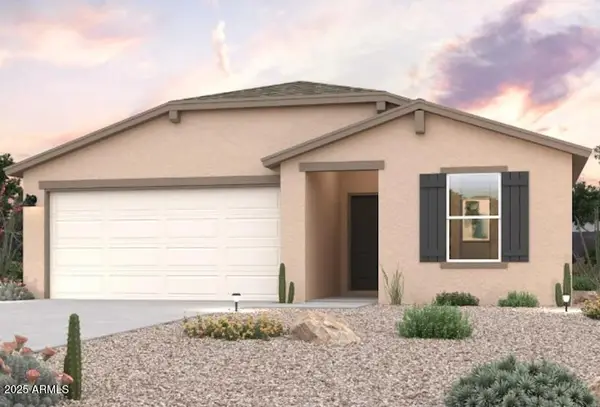 $269,990Active4 beds 2 baths1,815 sq. ft.
$269,990Active4 beds 2 baths1,815 sq. ft.11161 W San Juan Circle, Arizona City, AZ 85123
MLS# 6924428Listed by: CENTURY COMMUNITIES OF ARIZONA, LLC - New
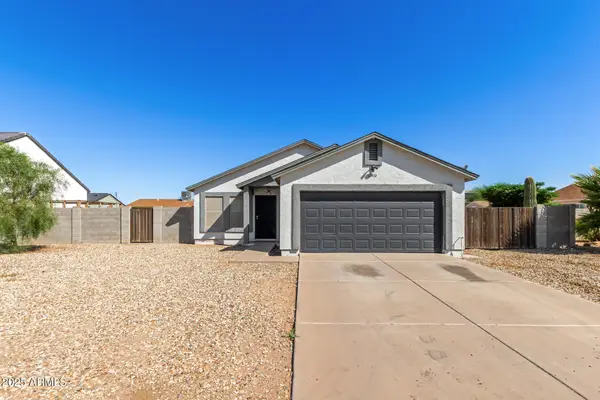 $220,000Active3 beds 2 baths1,140 sq. ft.
$220,000Active3 beds 2 baths1,140 sq. ft.12410 W Loma Vista Drive, Arizona City, AZ 85123
MLS# 6924338Listed by: HOMESMART PREMIER - New
 $225,000Active2 beds 2 baths1,131 sq. ft.
$225,000Active2 beds 2 baths1,131 sq. ft.10113 W Arvada Drive, Arizona City, AZ 85123
MLS# 6924156Listed by: RE/MAX A BAR Z REALTY - New
 $257,000Active3 beds 2 baths1,467 sq. ft.
$257,000Active3 beds 2 baths1,467 sq. ft.9438 W Troy Drive, Arizona City, AZ 85123
MLS# 6924164Listed by: MY HOME GROUP REAL ESTATE - New
 $285,000Active3 beds 2 baths1,471 sq. ft.
$285,000Active3 beds 2 baths1,471 sq. ft.15081 S Capistrano Road, Arizona City, AZ 85123
MLS# 6924076Listed by: TIPTON REALTY - New
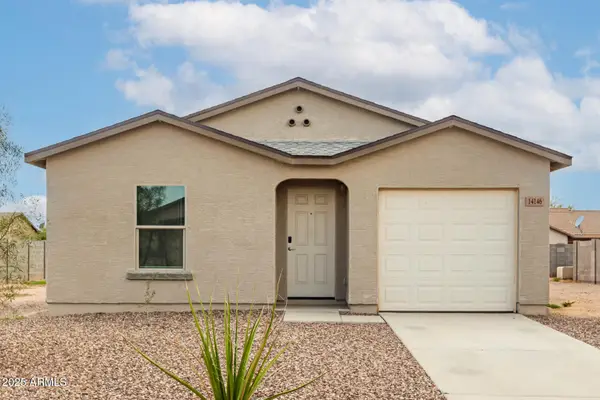 $249,900Active4 beds 2 baths1,227 sq. ft.
$249,900Active4 beds 2 baths1,227 sq. ft.14146 S Redondo Road, Arizona City, AZ 85123
MLS# 6923676Listed by: 6 REAL ESTATE - New
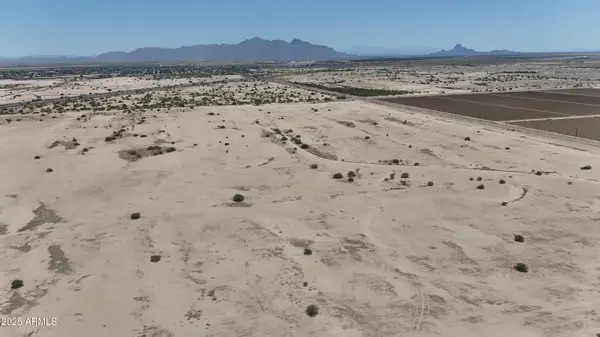 $800,000Active40 Acres
$800,000Active40 Acres2250 W Alsdorf Road #7, Eloy, AZ 85131
MLS# 6923274Listed by: BARRETT REAL ESTATE - New
 $99,211Active1.2 Acres
$99,211Active1.2 Acres13321 S Lamb Road #W, Arizona City, AZ 85123
MLS# 6923118Listed by: DELEX REALTY
