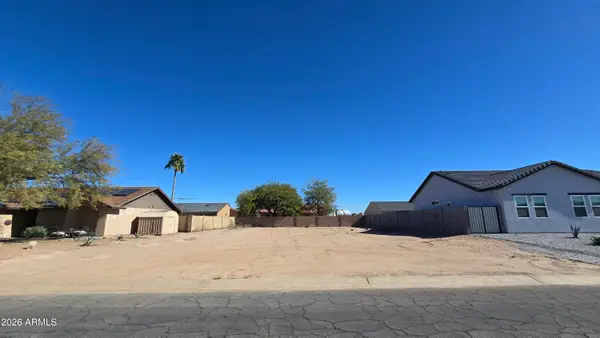9121 W Debbie Lane, Arizona City, AZ 85123
Local realty services provided by:Better Homes and Gardens Real Estate BloomTree Realty
9121 W Debbie Lane,Arizona City, AZ 85123
$388,888
- 4 Beds
- 3 Baths
- 1,988 sq. ft.
- Single family
- Active
Listed by: elizabeth lau
Office: delex realty
MLS#:6964952
Source:ARMLS
Price summary
- Price:$388,888
- Price per sq. ft.:$195.62
About this home
NEW NEVER BEEN OCCUPIED HOME! Must see open concept design with 14 ft high ceilings in the living room and 8 ft high entry door. The kitchen contains soft close shaker cabinets, large waterfall kitchen island, quartz countertops, stainless steel appliances, & walk-in pantry. With 4 beds & 3 full baths, this home offers ample space for the family. Walk-in closets in every room, providing abundant storage and organization. Enjoy indoor-outdoor living & entertainment with 12 ft patio door and ceiling fans to cool off. Park your vehicles in the 8 ft garage. Stay comfortable year-round with ceiling fans in every room & cozy up by the fireplace in the living room. Vinyl plank flooring & upgraded window coverings add the perfect finishing touches. Retreat to the master bathroom & indulge in the walk-in rain shower, double sink, & private toilet room. The home is preplumbed for a water softener. Spray foam insulated home which can save utilities up to 50% compared with standard insulation! Located just a few miles away from Lucid, Nikola, & Kohler.
Contact an agent
Home facts
- Year built:2023
- Listing ID #:6964952
- Updated:January 23, 2026 at 05:02 PM
Rooms and interior
- Bedrooms:4
- Total bathrooms:3
- Full bathrooms:3
- Living area:1,988 sq. ft.
Heating and cooling
- Cooling:Ceiling Fan(s)
- Heating:Electric
Structure and exterior
- Year built:2023
- Building area:1,988 sq. ft.
- Lot area:0.26 Acres
Schools
- High school:Vista Grande High School
- Middle school:Toltec Elementary School
- Elementary school:Toltec Elementary School
Utilities
- Water:Private Water Company
Finances and disclosures
- Price:$388,888
- Price per sq. ft.:$195.62
- Tax amount:$1,399 (2025)
New listings near 9121 W Debbie Lane
- New
 $309,900Active3 beds 2 baths1,665 sq. ft.
$309,900Active3 beds 2 baths1,665 sq. ft.12291 W Lobo Drive, Arizona City, AZ 85123
MLS# 6973040Listed by: MY HOME GROUP REAL ESTATE - New
 $229,000Active3 beds 2 baths1,293 sq. ft.
$229,000Active3 beds 2 baths1,293 sq. ft.9310 W Swansea Drive, Arizona City, AZ 85123
MLS# 6972697Listed by: AMERICAN ALLSTAR REALTY - New
 $225,000Active3 beds 1 baths1,305 sq. ft.
$225,000Active3 beds 1 baths1,305 sq. ft.9016 W Santa Cruz Boulevard, Arizona City, AZ 85123
MLS# 6972308Listed by: KELLER WILLIAMS LEGACY ONE  $39,900Pending0.19 Acres
$39,900Pending0.19 Acres15093 S Rory Calhoun Drive #772, Arizona City, AZ 85123
MLS# 6972043Listed by: EXP REALTY- New
 $38,500Active0.17 Acres
$38,500Active0.17 Acres10671 W Torren Drive #81, Arizona City, AZ 85123
MLS# 6971945Listed by: WEST USA REALTY  $189,000Pending2 beds 3 baths
$189,000Pending2 beds 3 baths9183 W Century Drive, Arizona City, AZ 85123
MLS# 6971854Listed by: LIMITLESS REAL ESTATE- New
 $70,000Active0.3 Acres
$70,000Active0.3 Acres14204 S Baniff Lane #2238, Arizona City, AZ 85123
MLS# 6971018Listed by: WEST USA REALTY - New
 $399,999Active4 beds 2 baths2,074 sq. ft.
$399,999Active4 beds 2 baths2,074 sq. ft.14099 S Vera Cruz Road, Arizona City, AZ 85123
MLS# 6971087Listed by: N.B. ANDREWS AND ASSOCIATES - New
 $315,000Active4 beds 2 baths1,536 sq. ft.
$315,000Active4 beds 2 baths1,536 sq. ft.9455 W Pineveta Drive, Arizona City, AZ 85123
MLS# 6970800Listed by: REAL BROKER - New
 $250,000Active2 beds 2 baths1,272 sq. ft.
$250,000Active2 beds 2 baths1,272 sq. ft.7736 W Alsdorf Road, Arizona City, AZ 85123
MLS# 6970161Listed by: SUMMIT REAL ESTATE PROFESSIONALS
