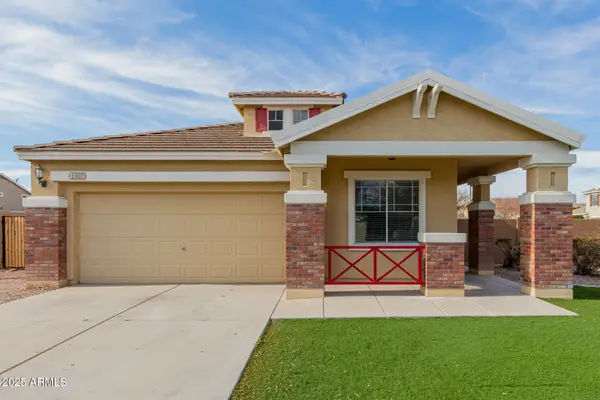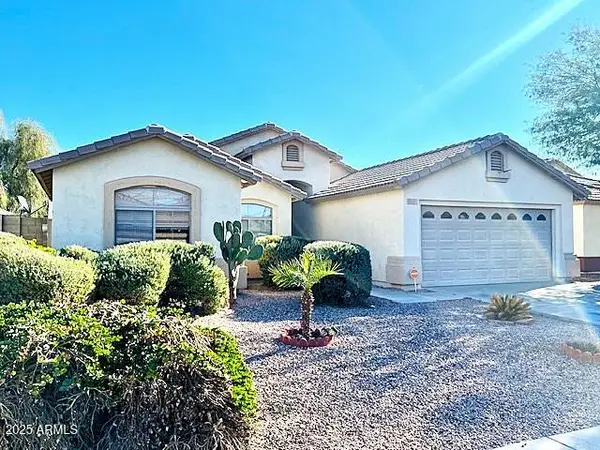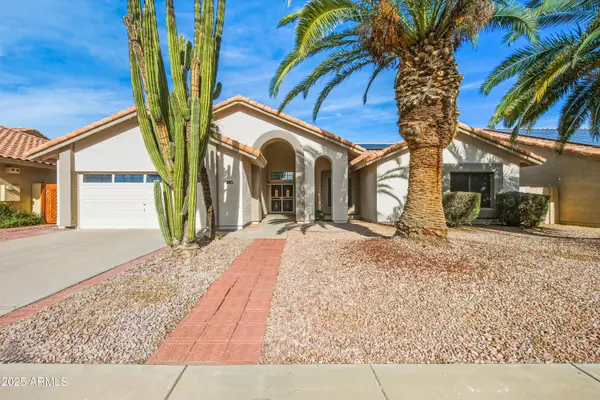10014 W Piccadilly Road, Avondale, AZ 85392
Local realty services provided by:Better Homes and Gardens Real Estate S.J. Fowler
10014 W Piccadilly Road,Avondale, AZ 85392
$389,575
- 2 Beds
- 2 Baths
- - sq. ft.
- Single family
- Pending
Listed by: robert s thompson
Office: william lyon homes
MLS#:6920993
Source:ARMLS
Price summary
- Price:$389,575
About this home
What's Special: North Facing Patio | Home of the Week | Special Promotions.
New Construction - Ready Now! Built by America's Most Trusted Homebuilder. Welcome to the CC-RM1 at 9994 W Piccadilly Road in Parkside Villas! Step onto the front porch and into a cozy great room that flows easily into the kitchen and dining area—perfect for everyday moments and special gatherings. Virtually Staged Photos Added. Down the hall, you'll find a secondary bedroom and full bath on one side, with the garage entrance and laundry room nearby. At the end of the hallway, the primary suite offers a peaceful escape with its own full bath and walk-in closet. Envision the possibilities in every corner. Enjoy life outdoors with lush greenbelt trails, a sparkling pool, and courts for basketball and pickleball. Little ones can make new friends at the playground, and nature lovers will adore the butterfly gardencertified by the National Wildlife Federation and home to vibrant monarchs. Additional Highlights Include: Whole house blinds. MLS#6920993
Contact an agent
Home facts
- Year built:2025
- Listing ID #:6920993
- Updated:December 31, 2025 at 10:06 AM
Rooms and interior
- Bedrooms:2
- Total bathrooms:2
- Full bathrooms:2
Heating and cooling
- Cooling:Programmable Thermostat
- Heating:Natural Gas
Structure and exterior
- Year built:2025
- Lot area:0.07 Acres
Schools
- High school:Westview High School
- Middle school:Villa De Paz Elementary School
- Elementary school:Villa De Paz Elementary School
Utilities
- Water:City Water
Finances and disclosures
- Price:$389,575
- Tax amount:$2,700
New listings near 10014 W Piccadilly Road
- New
 $330,000Active4 beds 2 baths1,692 sq. ft.
$330,000Active4 beds 2 baths1,692 sq. ft.1802 S 121st Drive, Avondale, AZ 85323
MLS# 6961675Listed by: REALTY OF AMERICA, LLC - New
 $239,999Active2 beds 1 baths497 sq. ft.
$239,999Active2 beds 1 baths497 sq. ft.237 S 7th Street, Avondale, AZ 85323
MLS# 6961262Listed by: A.Z. & ASSOCIATES - New
 $439,000Active3 beds 3 baths1,860 sq. ft.
$439,000Active3 beds 3 baths1,860 sq. ft.12966 W Catalina Drive, Avondale, AZ 85392
MLS# 6961094Listed by: WEST USA REALTY - New
 $382,500Active4 beds 2 baths2,032 sq. ft.
$382,500Active4 beds 2 baths2,032 sq. ft.2317 S 112th Avenue, Avondale, AZ 85323
MLS# 6961106Listed by: REALTY ONE GROUP - New
 $475,000Active3 beds 2 baths1,996 sq. ft.
$475,000Active3 beds 2 baths1,996 sq. ft.12143 W Marguerite Avenue, Avondale, AZ 85323
MLS# 6960919Listed by: HOMESMART  $420,000Pending4 beds 2 baths2,279 sq. ft.
$420,000Pending4 beds 2 baths2,279 sq. ft.11130 W Sieno Place, Avondale, AZ 85392
MLS# 6960653Listed by: REALTY ONE GROUP- New
 $418,000Active3 beds 2 baths1,540 sq. ft.
$418,000Active3 beds 2 baths1,540 sq. ft.150 N 116th Lane, Avondale, AZ 85323
MLS# 6960514Listed by: WEST USA REALTY - New
 $400,000Active4 beds 3 baths1,917 sq. ft.
$400,000Active4 beds 3 baths1,917 sq. ft.1417 S 123rd Drive, Avondale, AZ 85323
MLS# 6960321Listed by: CITIEA  $399,900Pending4 beds 2 baths
$399,900Pending4 beds 2 baths10859 W Washington Street, Avondale, AZ 85323
MLS# 6960297Listed by: MY HOME GROUP REAL ESTATE- New
 $430,000Active4 beds 3 baths2,275 sq. ft.
$430,000Active4 beds 3 baths2,275 sq. ft.506 N 112th Drive, Avondale, AZ 85323
MLS# 6960158Listed by: CITIEA
