10809 W Cambridge Avenue, Avondale, AZ 85392
Local realty services provided by:Better Homes and Gardens Real Estate S.J. Fowler
10809 W Cambridge Avenue,Avondale, AZ 85392
$382,900
- 3 Beds
- 2 Baths
- 1,493 sq. ft.
- Single family
- Active
Listed by: michael ashley
Office: fdr real estate
MLS#:6951743
Source:ARMLS
Price summary
- Price:$382,900
- Price per sq. ft.:$256.46
- Monthly HOA dues:$55
About this home
Welcome to suburban living at its finest! Nestled within the coveted Upland Park community, this exquisite single-level home offers a lifestyle of unparalleled comfort and convenience. Upon entering, you will notice fresh new interior paint, this open floorplan seamlessly connects the living, dining, and kitchen areas. This single-level layout not only enhances accessibility but also fosters a sense of spaciousness, perfect for both relaxation and entertaining guests. Boasting three bedrooms and two full baths, this residence provides ample space for your enjoyment. The master suite offers a tranquil retreat for reading or office space, complete with a luxurious bath, ensuring your utmost comfort and privacy. The rear yard play pool back common area for volley ball and other retreat. The rear yard play pool back common area for volley ball and other recreation. Newer Trane AC. New pictures this weekend. Current pictures reflect previous paint colors.
Contact an agent
Home facts
- Year built:2002
- Listing ID #:6951743
- Updated:December 17, 2025 at 08:04 PM
Rooms and interior
- Bedrooms:3
- Total bathrooms:2
- Full bathrooms:2
- Living area:1,493 sq. ft.
Heating and cooling
- Cooling:Ceiling Fan(s)
- Heating:Electric
Structure and exterior
- Year built:2002
- Building area:1,493 sq. ft.
- Lot area:0.12 Acres
Schools
- High school:Westview High School
- Middle school:Rio Vista Elementary
- Elementary school:Rio Vista Elementary
Utilities
- Water:City Water
- Sewer:Sewer in & Connected
Finances and disclosures
- Price:$382,900
- Price per sq. ft.:$256.46
- Tax amount:$2,127 (2025)
New listings near 10809 W Cambridge Avenue
- New
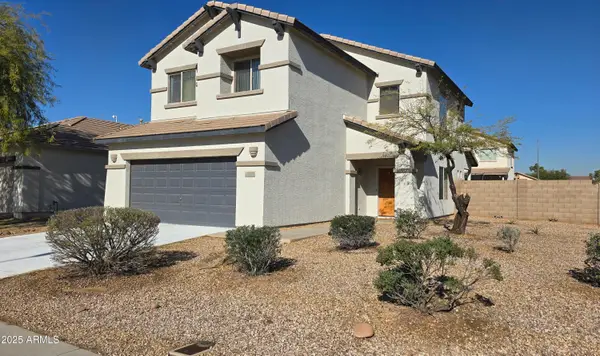 $389,000Active4 beds 3 baths2,000 sq. ft.
$389,000Active4 beds 3 baths2,000 sq. ft.11552 W Hill Drive, Avondale, AZ 85323
MLS# 6959138Listed by: SUNSEEKER RENTALS & PROP MGMT, LLC - New
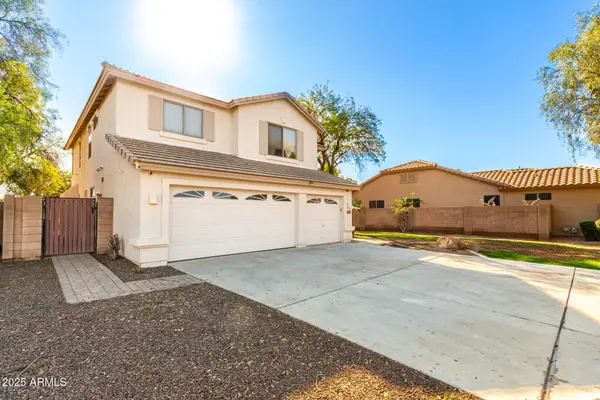 $459,000Active4 beds 3 baths2,691 sq. ft.
$459,000Active4 beds 3 baths2,691 sq. ft.135 N 119th Drive, Avondale, AZ 85323
MLS# 6958958Listed by: AMERICAN REALTY BROKERS - New
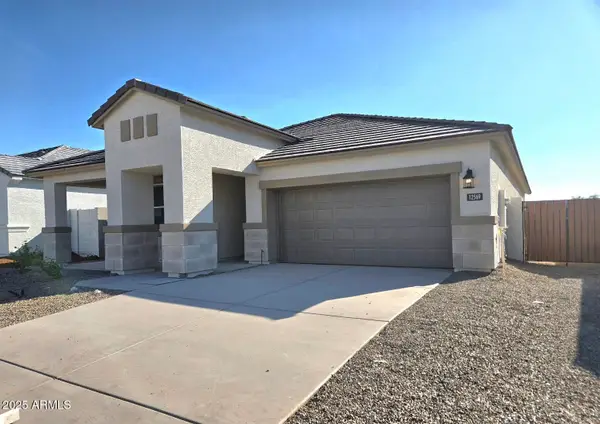 $504,990Active5 beds 3 baths2,224 sq. ft.
$504,990Active5 beds 3 baths2,224 sq. ft.12569 W Chase Lane, Avondale, AZ 85323
MLS# 6958860Listed by: DRH PROPERTIES INC - New
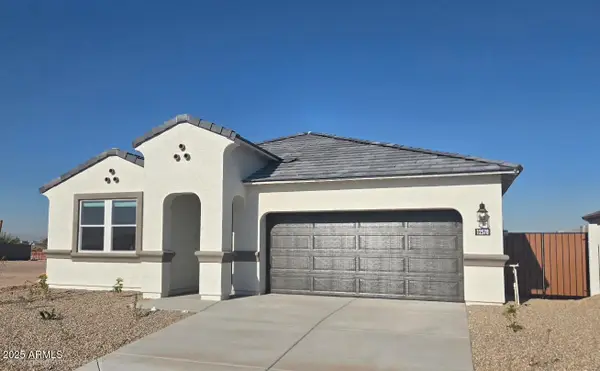 $489,990Active5 beds 3 baths2,224 sq. ft.
$489,990Active5 beds 3 baths2,224 sq. ft.12578 W Chase Lane, Avondale, AZ 85323
MLS# 6958846Listed by: DRH PROPERTIES INC - New
 $400,000Active3 beds 4 baths1,309 sq. ft.
$400,000Active3 beds 4 baths1,309 sq. ft.11962 W Berkeley Road, Avondale, AZ 85392
MLS# 1078320Listed by: WEST USA REALTY - New
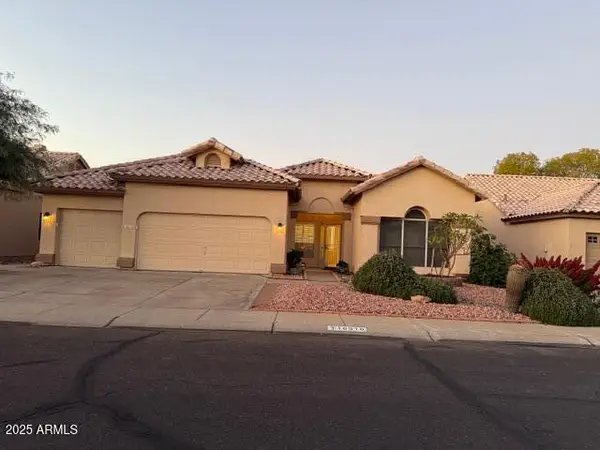 $479,900Active4 beds 3 baths2,178 sq. ft.
$479,900Active4 beds 3 baths2,178 sq. ft.10910 W Laurelwood Lane, Avondale, AZ 85392
MLS# 6958176Listed by: CACTUS MOUNTAIN PROPERTIES, LLC - New
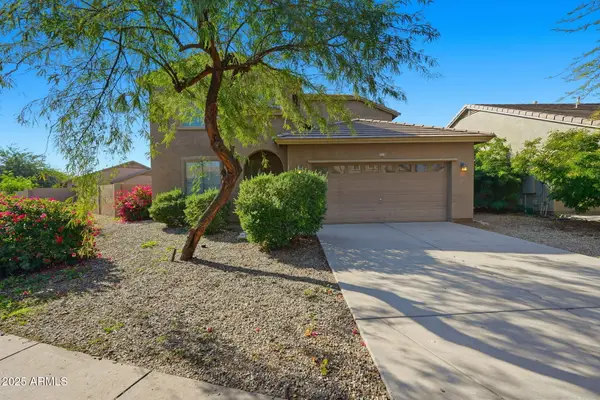 $450,000Active4 beds 3 baths3,035 sq. ft.
$450,000Active4 beds 3 baths3,035 sq. ft.148 S 108th Avenue, Avondale, AZ 85323
MLS# 6958142Listed by: MAINSTAY BROKERAGE - New
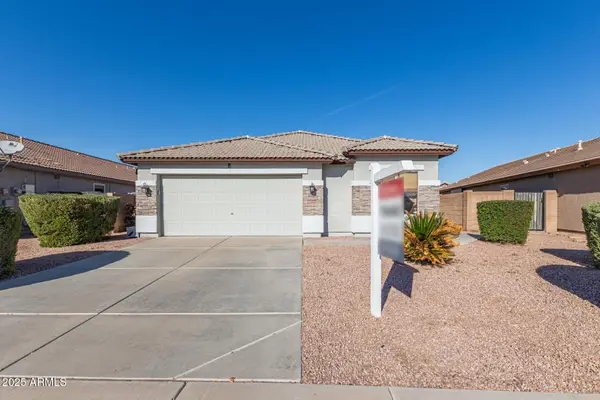 $410,000Active4 beds 3 baths1,914 sq. ft.
$410,000Active4 beds 3 baths1,914 sq. ft.12510 W Jackson Street, Avondale, AZ 85323
MLS# 6957890Listed by: RE/MAX EXCALIBUR - New
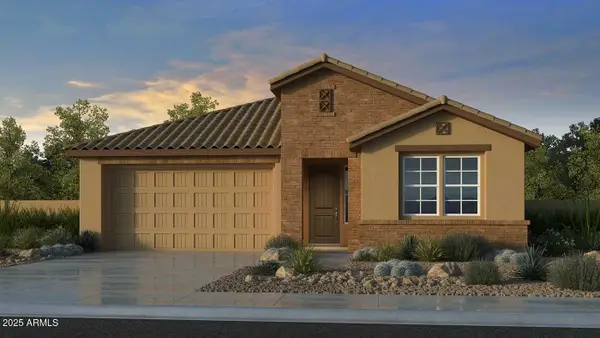 $523,990Active3 beds 3 baths2,200 sq. ft.
$523,990Active3 beds 3 baths2,200 sq. ft.10257 W Crittenden Lane, Avondale, AZ 85392
MLS# 6957670Listed by: WILLIAM LYON HOMES - Open Thu, 3 to 6pmNew
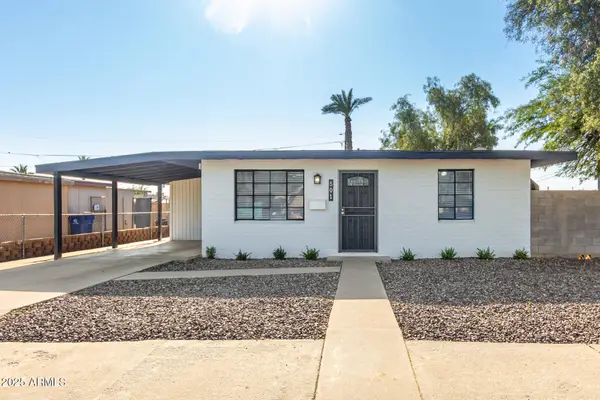 $347,500Active3 beds 2 baths1,534 sq. ft.
$347,500Active3 beds 2 baths1,534 sq. ft.501 E Madden Drive, Avondale, AZ 85323
MLS# 6957496Listed by: W AND PARTNERS, LLC
