11049 W Hadley Street, Avondale, AZ 85323
Local realty services provided by:Better Homes and Gardens Real Estate S.J. Fowler
11049 W Hadley Street,Avondale, AZ 85323
$459,000
- 4 Beds
- 3 Baths
- 2,070 sq. ft.
- Single family
- Active
Listed by: dominick j cole
Office: exp realty
MLS#:6912695
Source:ARMLS
Price summary
- Price:$459,000
- Price per sq. ft.:$221.74
- Monthly HOA dues:$95
About this home
BUY, RENT, OR RENT-TO-OWN - ASK FOR DETAILS! Better than a new build - backyard fully landscaped and all appliances and blinds installed! Built in 2024, this stunning 4 bed, 3 full bath home has a fully landscaped backyard and is located on a premium lot next to a greenbelt and park. This home was designed with style, comfort, and functionality in mind featuring a split floor plan, an en suite bedroom with its own bathroom and walk-in closet, and two additional spare bedrooms. Modern upgrades throughout, including 8-foot doors, sleek hardware, 42-inch white shaker cabinetry, quartz countertops, wood-look tile in all of the common areas and carpet in the bedrooms. The kitchen has a tile backsplash, high end appliances, gas range, offers tons of counter space and cabinets, and has an island with sink that overlooks the living area. The primary suite is large enough to accommodate furniture of any size. The primary bath features a dual sink vanity and a beautiful tiled shower with shower niche and a separate soaking tub. Enjoy Arizona living in your expansive backyard, complete with low-maintenance turf and paversideal for gatherings, play, or simply relaxing outdoors. There is a gas stub in the back for a future built-in BBQ. The home also has a water softener, fans in every room, and a service door in the garage with access to the side yard for convenience. Come take a look and you'll fall in love with this home and the community!
Contact an agent
Home facts
- Year built:2024
- Listing ID #:6912695
- Updated:February 13, 2026 at 09:18 PM
Rooms and interior
- Bedrooms:4
- Total bathrooms:3
- Full bathrooms:3
- Living area:2,070 sq. ft.
Heating and cooling
- Cooling:Ceiling Fan(s)
- Heating:Natural Gas
Structure and exterior
- Year built:2024
- Building area:2,070 sq. ft.
- Lot area:0.15 Acres
Schools
- High school:West Point High School
- Middle school:Littleton Elementary School
- Elementary school:Littleton Elementary School
Utilities
- Water:City Water
Finances and disclosures
- Price:$459,000
- Price per sq. ft.:$221.74
- Tax amount:$217 (2024)
New listings near 11049 W Hadley Street
- New
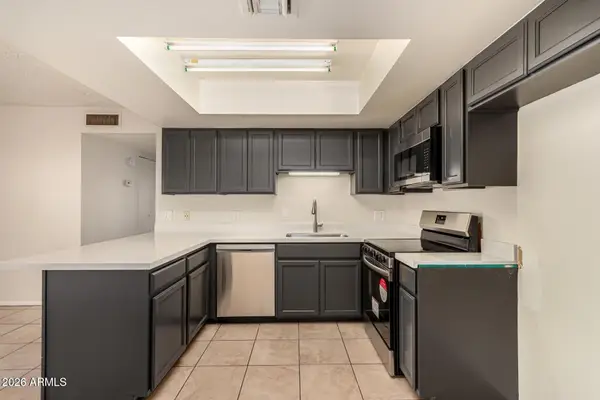 $228,000Active2 beds 2 baths818 sq. ft.
$228,000Active2 beds 2 baths818 sq. ft.704 N 4th Street #2, Avondale, AZ 85323
MLS# 6984277Listed by: WEST USA REALTY - New
 $449,900Active4 beds 2 baths1,797 sq. ft.
$449,900Active4 beds 2 baths1,797 sq. ft.11007 W Hopi Street, Avondale, AZ 85323
MLS# 6984240Listed by: ZIPWORLD REALTY - New
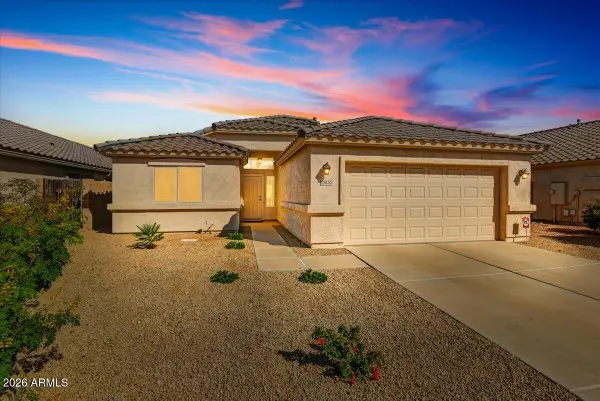 $399,000Active3 beds 2 baths1,548 sq. ft.
$399,000Active3 beds 2 baths1,548 sq. ft.10830 W Almeria Road, Avondale, AZ 85392
MLS# 6984162Listed by: RUSS LYON SOTHEBY'S INTERNATIONAL REALTY - New
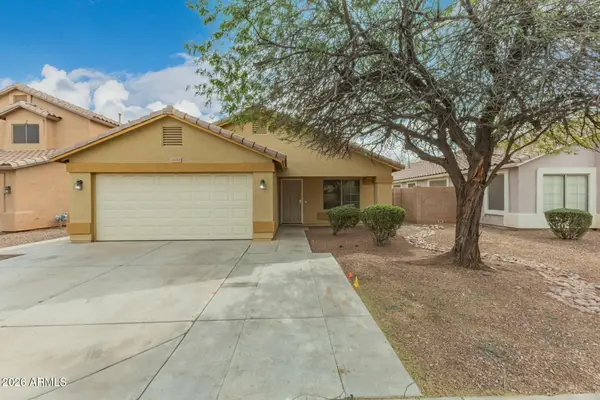 $374,900Active4 beds 2 baths1,480 sq. ft.
$374,900Active4 beds 2 baths1,480 sq. ft.11363 W Davis Lane, Avondale, AZ 85323
MLS# 6984193Listed by: AZ FLAT FEE - New
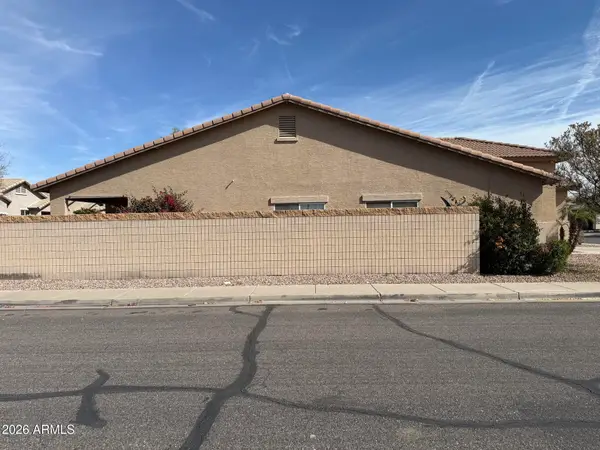 $346,500Active4 beds 2 baths1,669 sq. ft.
$346,500Active4 beds 2 baths1,669 sq. ft.12558 W Jefferson Street, Avondale, AZ 85323
MLS# 6983880Listed by: DESERT GATEWAY REALTY - New
 $599,000Active5 beds 4 baths2,945 sq. ft.
$599,000Active5 beds 4 baths2,945 sq. ft.12020 W Parkway Lane, Avondale, AZ 85323
MLS# 6983505Listed by: CAPITAL WEST HOMES REALTY LLC - New
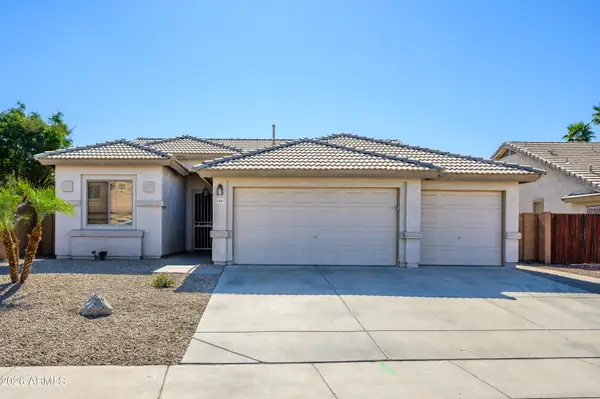 $425,000Active3 beds 2 baths1,944 sq. ft.
$425,000Active3 beds 2 baths1,944 sq. ft.11195 W Alvarado Road, Avondale, AZ 85392
MLS# 6983422Listed by: RE/MAX FINE PROPERTIES - New
 $474,900Active3 beds 2 baths2,032 sq. ft.
$474,900Active3 beds 2 baths2,032 sq. ft.11501 W Laurelwood Lane, Avondale, AZ 85392
MLS# 6983296Listed by: REALTY ONE GROUP - New
 $384,500Active3 beds 2 baths1,495 sq. ft.
$384,500Active3 beds 2 baths1,495 sq. ft.11560 W Kinderman Drive, Avondale, AZ 85323
MLS# 6983215Listed by: THE AVE COLLECTIVE 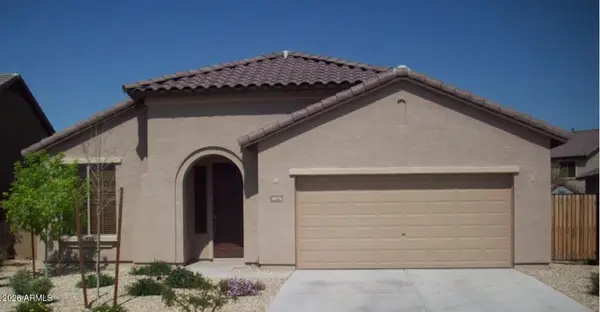 $400,000Pending4 beds 2 baths2,016 sq. ft.
$400,000Pending4 beds 2 baths2,016 sq. ft.10776 W Washington Street, Avondale, AZ 85323
MLS# 6982601Listed by: HOMESMART

