11807 W Luxton Lane, Avondale, AZ 85323
Local realty services provided by:Better Homes and Gardens Real Estate BloomTree Realty
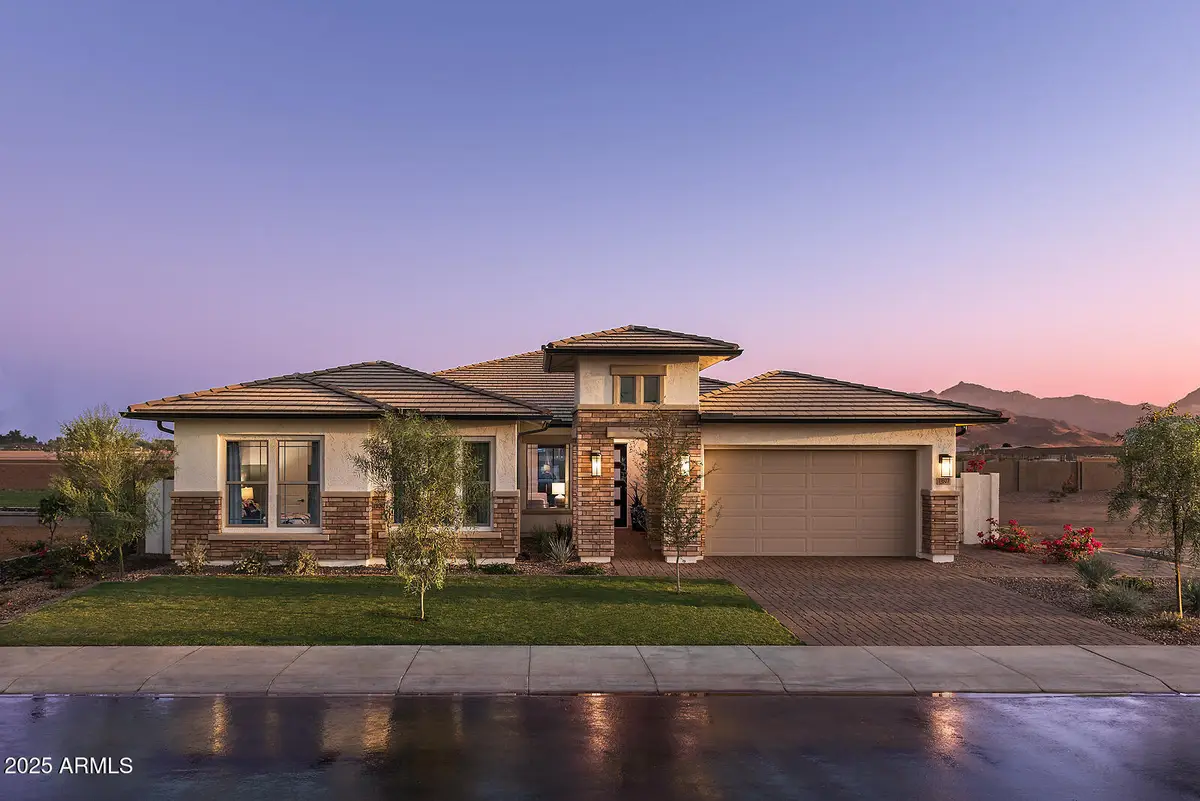
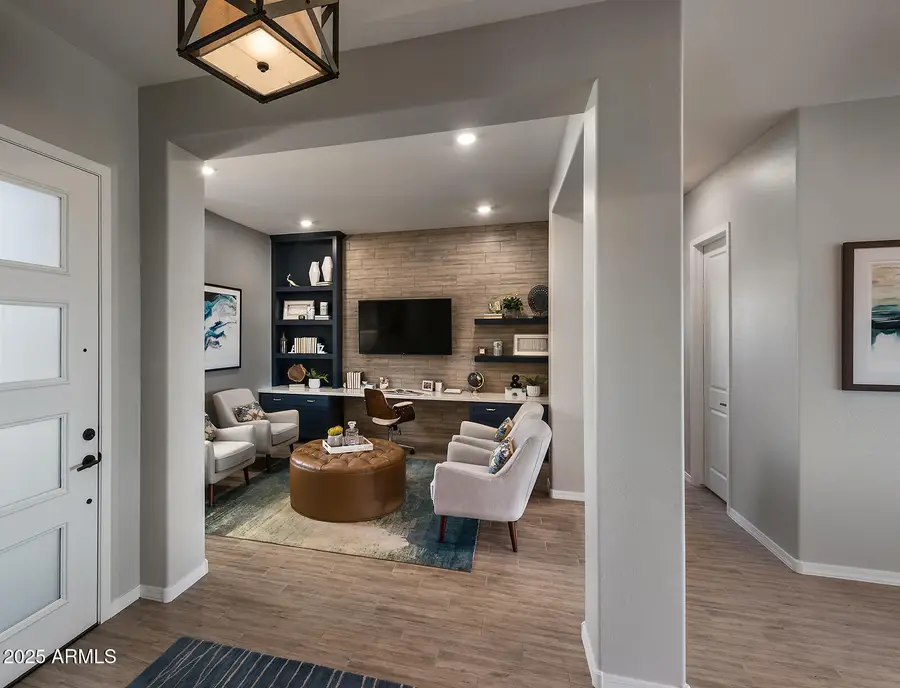
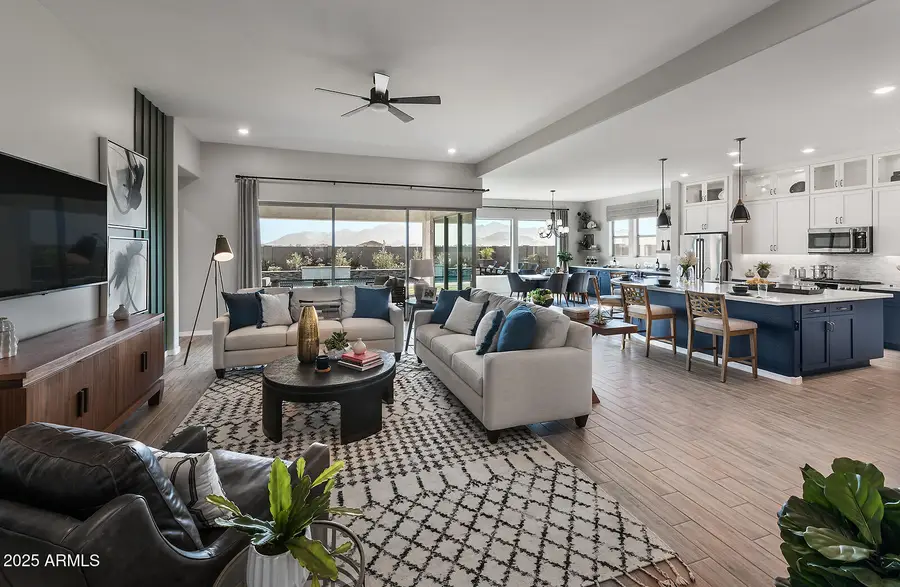
Listed by:clayton denk
Office:david weekley homes
MLS#:6905123
Source:ARMLS
Price summary
- Price:$799,000
- Price per sq. ft.:$275.14
- Monthly HOA dues:$95
About this home
Stunning Fully Furnished Model Home! The home features 3 spacious bedrooms, 2 1/2 baths, a dedicated study, a private retreat, and a 4-car garage. The Chef's kitchen is a showstopper, with stacked white cabinetry, glass accents with lighting and quartz countertops. It's equipped with top-of-the-line Café appliances, including a gas range and Smart Refrigerator with a Keurig Brewing System. The open living areas boast 10' and 11' ceilings throughout, with a seamless flow that's enhanced by a 90° sliding glass door, offering direct access to the stunning backyard. Pebble Tec pool with sheer descent waterfalls, ramada with a gas BBQ. The lush turf ensures easy maintenance, making the backyard perfect for both relaxing and entertaining. Built in cabinets and designer touches throughout.
Contact an agent
Home facts
- Year built:2021
- Listing Id #:6905123
- Updated:August 14, 2025 at 03:03 PM
Rooms and interior
- Bedrooms:3
- Total bathrooms:3
- Full bathrooms:2
- Half bathrooms:1
- Living area:2,904 sq. ft.
Heating and cooling
- Cooling:Ceiling Fan(s), ENERGY STAR Qualified Equipment, Programmable Thermostat
- Heating:Natural Gas
Structure and exterior
- Year built:2021
- Building area:2,904 sq. ft.
- Lot area:0.21 Acres
Schools
- High school:La Joya Community High School
- Middle school:Lakin Prep Academy
- Elementary school:Lakin Prep Academy
Utilities
- Water:City Water
Finances and disclosures
- Price:$799,000
- Price per sq. ft.:$275.14
- Tax amount:$4,956 (2024)
New listings near 11807 W Luxton Lane
- New
 $599,000Active6 beds 4 baths3,900 sq. ft.
$599,000Active6 beds 4 baths3,900 sq. ft.12355 W Hazelwood Street, Avondale, AZ 85392
MLS# 6905405Listed by: MY HOME GROUP REAL ESTATE - Open Fri, 2 to 6pmNew
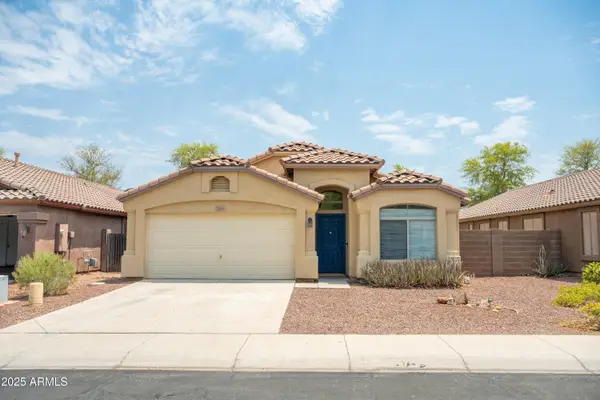 $364,900Active4 beds 2 baths1,834 sq. ft.
$364,900Active4 beds 2 baths1,834 sq. ft.11363 W Locust Lane, Avondale, AZ 85323
MLS# 6905407Listed by: EXP REALTY - New
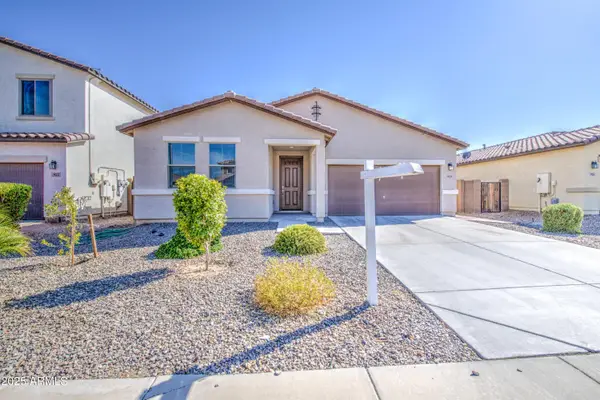 $379,000Active3 beds 2 baths1,549 sq. ft.
$379,000Active3 beds 2 baths1,549 sq. ft.929 E Overlin Lane, Avondale, AZ 85323
MLS# 6905351Listed by: EXP REALTY - New
 $450,000Active4 beds 3 baths2,448 sq. ft.
$450,000Active4 beds 3 baths2,448 sq. ft.11867 W Alvarado Road, Avondale, AZ 85392
MLS# 6905369Listed by: BEST HOMES REAL ESTATE - New
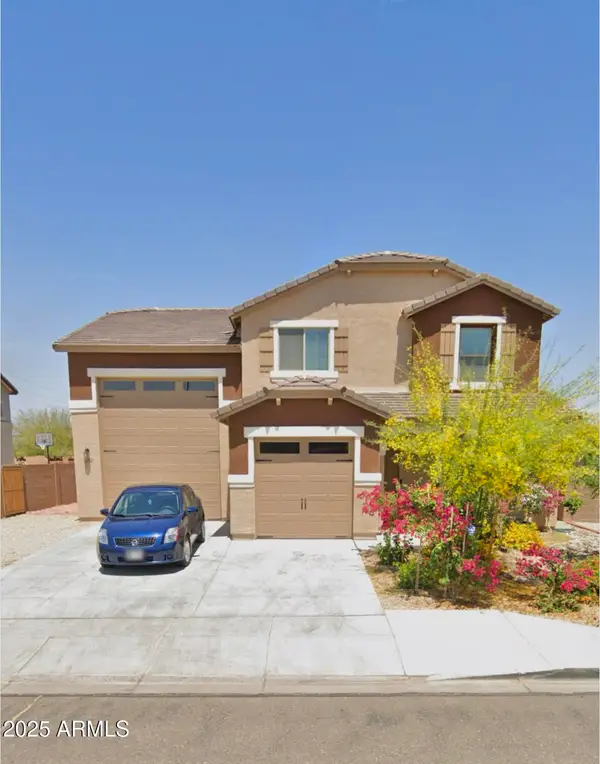 $555,000Active4 beds 3 baths2,474 sq. ft.
$555,000Active4 beds 3 baths2,474 sq. ft.12010 W Calle Hermosa Lane, Avondale, AZ 85323
MLS# 6905286Listed by: HOMESMART - New
 $539,900Active4 beds 2 baths2,311 sq. ft.
$539,900Active4 beds 2 baths2,311 sq. ft.12018 W Luxton Lane, Avondale, AZ 85323
MLS# 6905034Listed by: MY HOME GROUP REAL ESTATE - New
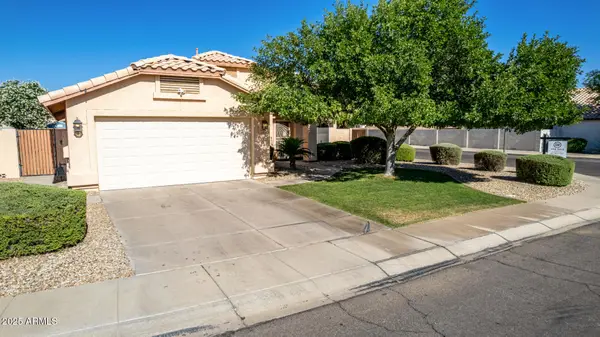 $405,000Active3 beds 2 baths1,642 sq. ft.
$405,000Active3 beds 2 baths1,642 sq. ft.2615 N 123rd Drive, Avondale, AZ 85392
MLS# 6904847Listed by: A.Z. & ASSOCIATES - New
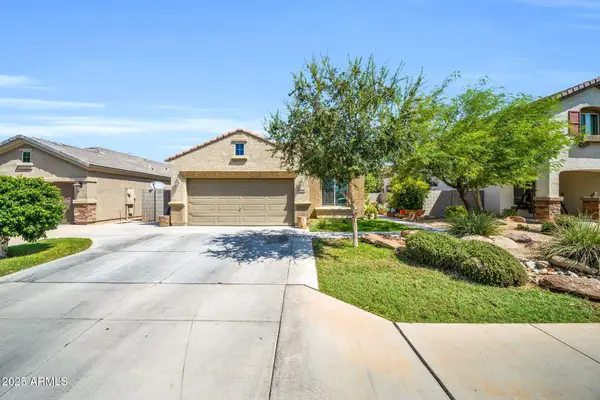 $366,000Active3 beds 2 baths1,580 sq. ft.
$366,000Active3 beds 2 baths1,580 sq. ft.12038 W Davis Lane, Avondale, AZ 85323
MLS# 6904642Listed by: S&S SOUTHWESTERN MANAGEMENT - Open Sat, 1 to 3pmNew
 $550,000Active4 beds 2 baths2,488 sq. ft.
$550,000Active4 beds 2 baths2,488 sq. ft.13259 W Mulberry Drive, Litchfield Park, AZ 85340
MLS# 6904444Listed by: CITIEA
