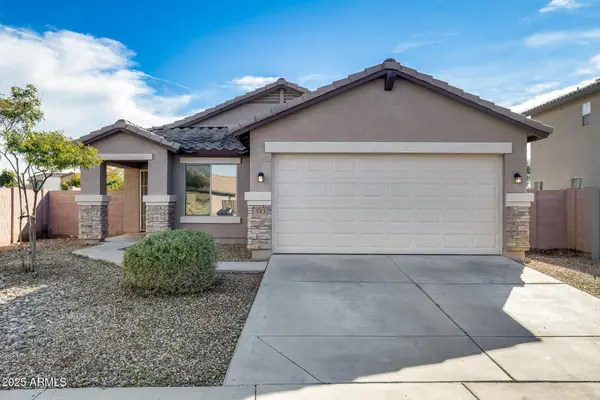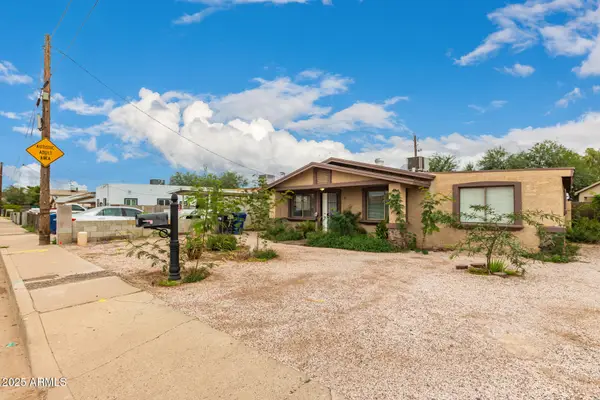11865 W Edgemont Avenue, Avondale, AZ 85392
Local realty services provided by:Better Homes and Gardens Real Estate S.J. Fowler
11865 W Edgemont Avenue,Avondale, AZ 85392
$344,849
- 3 Beds
- 2 Baths
- 1,225 sq. ft.
- Single family
- Active
Listed by: garett w chatham
Office: exp realty
MLS#:6912336
Source:ARMLS
Price summary
- Price:$344,849
- Price per sq. ft.:$281.51
- Monthly HOA dues:$53
About this home
Tucked into the peaceful Garden Park community, this one-level home offers a thoughtful layout that balances comfort and functionality. The open floor plan creates an easy flow between living, dining, and kitchen spaces perfect for everyday living and effortless entertaining. The kitchen features matching appliances, generous cabinetry, and a layout that keeps everything within reach. Just beyond, the living area opens up to a large backyard with an option to create a play space ideal for relaxing afternoons, weekend gatherings, or just letting the dogs or kids run free. Each room feels intentionally placed, with natural light filtering through and just the right separation between shared and private spaces. The home's single-level design adds convenience, while the backyard gives you the kind of outdoor space that's increasingly rare to find. This is a place to settle into whether you're upsizing, downsizing, or planting roots for the first time. A solid home in a well-located neighborhood, with the space and features that make daily life a little more enjoyable. Come see what makes this one stand out.
Contact an agent
Home facts
- Year built:1999
- Listing ID #:6912336
- Updated:December 02, 2025 at 04:37 PM
Rooms and interior
- Bedrooms:3
- Total bathrooms:2
- Full bathrooms:2
- Living area:1,225 sq. ft.
Heating and cooling
- Heating:Electric
Structure and exterior
- Year built:1999
- Building area:1,225 sq. ft.
- Lot area:0.14 Acres
Schools
- High school:Tolleson Union High School
- Middle school:Canyon Breeze Elementary
- Elementary school:Canyon Breeze Elementary
Utilities
- Water:City Water
Finances and disclosures
- Price:$344,849
- Price per sq. ft.:$281.51
- Tax amount:$1,508 (2024)
New listings near 11865 W Edgemont Avenue
- New
 $400,000Active3 beds 2 baths1,623 sq. ft.
$400,000Active3 beds 2 baths1,623 sq. ft.12361 W Harrison Street, Avondale, AZ 85323
MLS# 6952749Listed by: RE/MAX PROFESSIONALS - New
 $560,000Active6 beds 4 baths2,741 sq. ft.
$560,000Active6 beds 4 baths2,741 sq. ft.12163 W Locust Lane, Avondale, AZ 85323
MLS# 6952764Listed by: MY HOME GROUP REAL ESTATE - New
 $465,000Active4 beds 2 baths2,068 sq. ft.
$465,000Active4 beds 2 baths2,068 sq. ft.518 S 122nd Lane, Avondale, AZ 85323
MLS# 6952813Listed by: KELLER WILLIAMS ARIZONA REALTY  $370,000Pending4 beds 2 baths1,599 sq. ft.
$370,000Pending4 beds 2 baths1,599 sq. ft.513 S 112th Drive, Avondale, AZ 85323
MLS# 6952448Listed by: MY HOME GROUP REAL ESTATE- Open Sun, 12 to 3pmNew
 $1,150,000Active4 beds 3 baths4,506 sq. ft.
$1,150,000Active4 beds 3 baths4,506 sq. ft.2329 N 103rd Drive, Avondale, AZ 85392
MLS# 6952372Listed by: HOWE REALTY - New
 $499,900Active4 beds 3 baths2,232 sq. ft.
$499,900Active4 beds 3 baths2,232 sq. ft.11204 W Roanoke Avenue, Avondale, AZ 85392
MLS# 6952352Listed by: A.Z. & ASSOCIATES - New
 $425,000Active4 beds 3 baths2,151 sq. ft.
$425,000Active4 beds 3 baths2,151 sq. ft.12042 W Wier Avenue, Avondale, AZ 85323
MLS# 6952184Listed by: REAL BROKER - New
 $450,000Active4 beds 3 baths2,074 sq. ft.
$450,000Active4 beds 3 baths2,074 sq. ft.12547 W Edgemont Avenue, Avondale, AZ 85392
MLS# 6952105Listed by: MY HOME GROUP REAL ESTATE - New
 $595,000Active4 beds 4 baths2,830 sq. ft.
$595,000Active4 beds 4 baths2,830 sq. ft.11081 W Hadley Street, Avondale, AZ 85323
MLS# 6952071Listed by: REALTY OF AMERICA LLC - New
 $295,000Active3 beds 2 baths1,040 sq. ft.
$295,000Active3 beds 2 baths1,040 sq. ft.33 W Whyman Avenue, Avondale, AZ 85323
MLS# 6951764Listed by: HOMESMART
