12312 W Edgemont Avenue, Avondale, AZ 85392
Local realty services provided by:Better Homes and Gardens Real Estate BloomTree Realty
12312 W Edgemont Avenue,Avondale, AZ 85392
$460,000
- 4 Beds
- 2 Baths
- 1,642 sq. ft.
- Single family
- Active
Listed by:jed a gray
Office:homesmart
MLS#:6928440
Source:ARMLS
Price summary
- Price:$460,000
- Price per sq. ft.:$280.15
- Monthly HOA dues:$46
About this home
Model Perfect Remodeled 4 bedroom, 2 bathroom home with Pool and Pride of Ownership that shows! This home has been updated throughout with a major remodel including the kitchen, flooring and bathrooms in 2021, New Pool installed in 2021, HVAC in 2023, and Roof in 2020! All furnishings shown are available with a seperate bill of sale As you enter the home you will enjoy a spacious Living Room with Vaulted ceilings with formal dining space and access to the 4th bedroom. The Family Rooms is spacious and features designer accents and two tone paint. The kitchen features beautiful cream colored cabinets with crown molding, soft close doors/drawers, and framed in refrigerator. The Primary bedroom features vaulted ceilings, warm wood barn door, and large walk in closet. The primary bath has.. a massive walk in shower with subway tile and two shower heads. The backyard is incredible with extended block wall for privacy and no homes behind to the north, sparkling blue play pool, turf with putting green, and large covered patio. Other features include wood plank tile flooring throughout, spacious garage, extra pantry storage in Living Room, Vaulted ceiling in 4th bedroom, gas stub for bbq and much more! Homes like this don't come along often. Come see this home before it is gone!
Contact an agent
Home facts
- Year built:1996
- Listing ID #:6928440
- Updated:October 10, 2025 at 03:38 PM
Rooms and interior
- Bedrooms:4
- Total bathrooms:2
- Full bathrooms:2
- Living area:1,642 sq. ft.
Heating and cooling
- Cooling:Ceiling Fan(s)
- Heating:Natural Gas
Structure and exterior
- Year built:1996
- Building area:1,642 sq. ft.
- Lot area:0.16 Acres
Schools
- High school:Agua Fria High School
- Middle school:Wigwam Creek Middle School
- Elementary school:Rancho Santa Fe Elementary School
Utilities
- Water:City Water
Finances and disclosures
- Price:$460,000
- Price per sq. ft.:$280.15
- Tax amount:$1,450 (2024)
New listings near 12312 W Edgemont Avenue
- New
 $749,990Active3 beds 2 baths2,000 sq. ft.
$749,990Active3 beds 2 baths2,000 sq. ft.70 Mccartney Peak Lane #68, Port Ludlow, WA 98365
MLS# 2443518Listed by: RICHMOND REALTY OF WASHINGTON - New
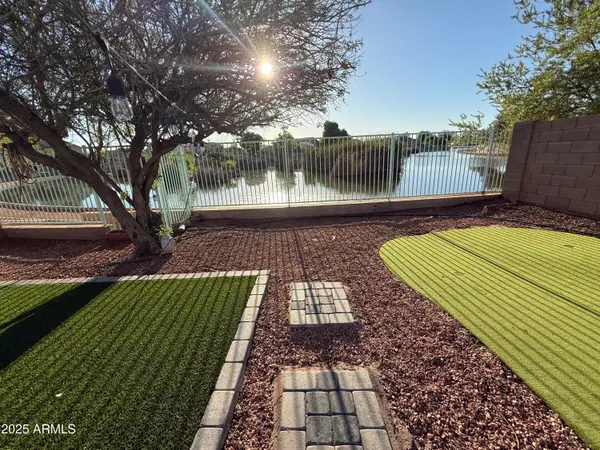 $450,000Active4 beds 3 baths2,160 sq. ft.
$450,000Active4 beds 3 baths2,160 sq. ft.2528 N 109th Avenue, Avondale, AZ 85392
MLS# 6930972Listed by: HOMESMART - New
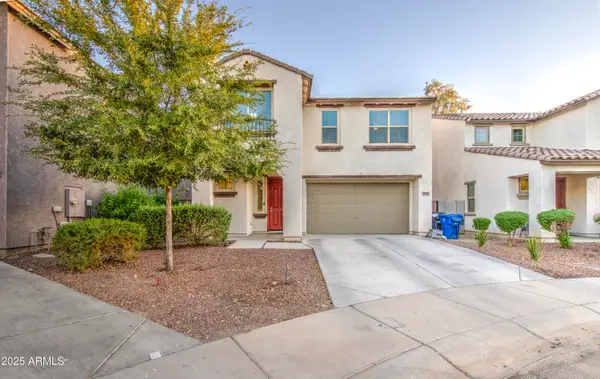 $379,999Active3 beds 3 baths2,051 sq. ft.
$379,999Active3 beds 3 baths2,051 sq. ft.11955 W Polk Street, Avondale, AZ 85323
MLS# 6930927Listed by: EXP REALTY - New
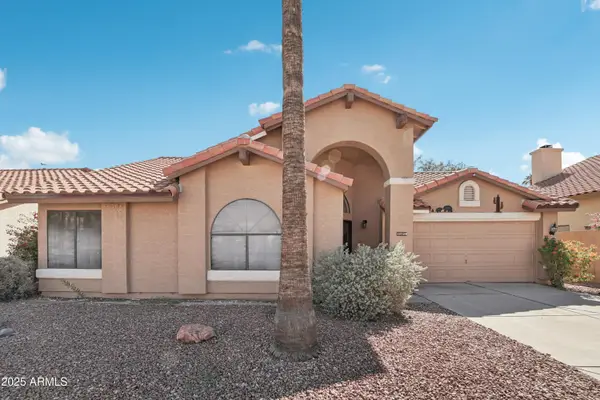 $364,000Active3 beds 2 baths1,549 sq. ft.
$364,000Active3 beds 2 baths1,549 sq. ft.10729 W Laurelwood Lane, Avondale, AZ 85392
MLS# 6930868Listed by: WEST USA REALTY 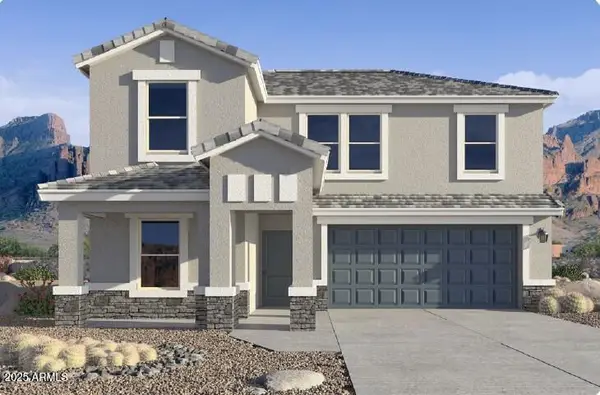 $497,860Pending5 beds 3 baths
$497,860Pending5 beds 3 baths12571 W Mountain View Drive, Avondale, AZ 85323
MLS# 6930651Listed by: DRH PROPERTIES INC- New
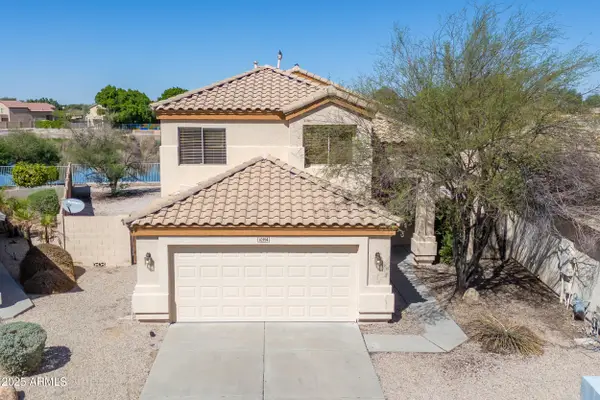 $475,000Active4 beds 3 baths2,389 sq. ft.
$475,000Active4 beds 3 baths2,389 sq. ft.10914 W Lewis Avenue, Avondale, AZ 85392
MLS# 6930240Listed by: DELEX REALTY - New
 $440,000Active3 beds 3 baths2,159 sq. ft.
$440,000Active3 beds 3 baths2,159 sq. ft.12933 W Monterey Way, Avondale, AZ 85392
MLS# 6929908Listed by: R.O.I. PROPERTIES - New
 $385,000Active3 beds 2 baths1,631 sq. ft.
$385,000Active3 beds 2 baths1,631 sq. ft.13006 W Weldon Avenue, Avondale, AZ 85392
MLS# 6929574Listed by: HOMESMART - New
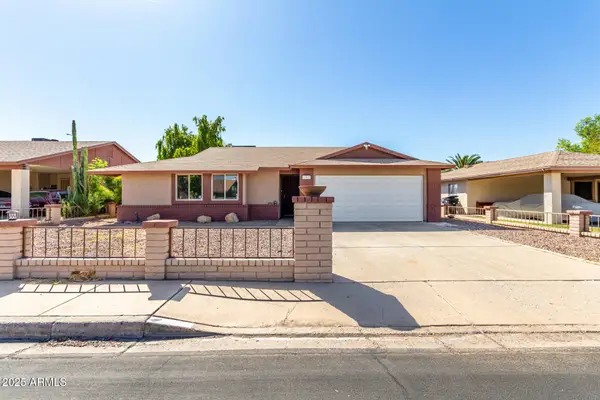 $380,000Active3 beds 2 baths1,435 sq. ft.
$380,000Active3 beds 2 baths1,435 sq. ft.103 E Madison Street, Avondale, AZ 85323
MLS# 6929108Listed by: HOMESMART - New
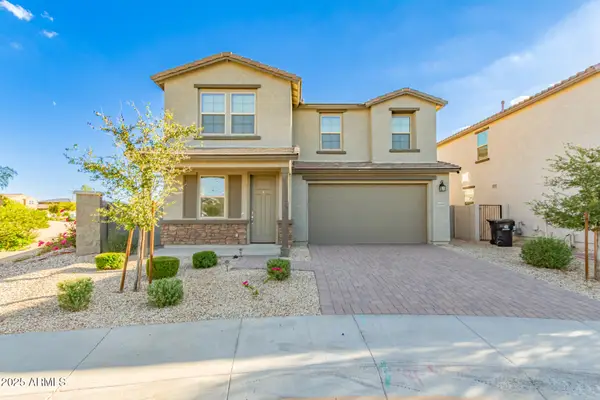 $540,000Active4 beds 4 baths3,263 sq. ft.
$540,000Active4 beds 4 baths3,263 sq. ft.10805 W Levi Drive, Tolleson, AZ 85353
MLS# 6929038Listed by: CENTURY 21 ARIZONA FOOTHILLS
