13510 W Cheery Lynn Road, Avondale, AZ 85392
Local realty services provided by:Better Homes and Gardens Real Estate BloomTree Realty
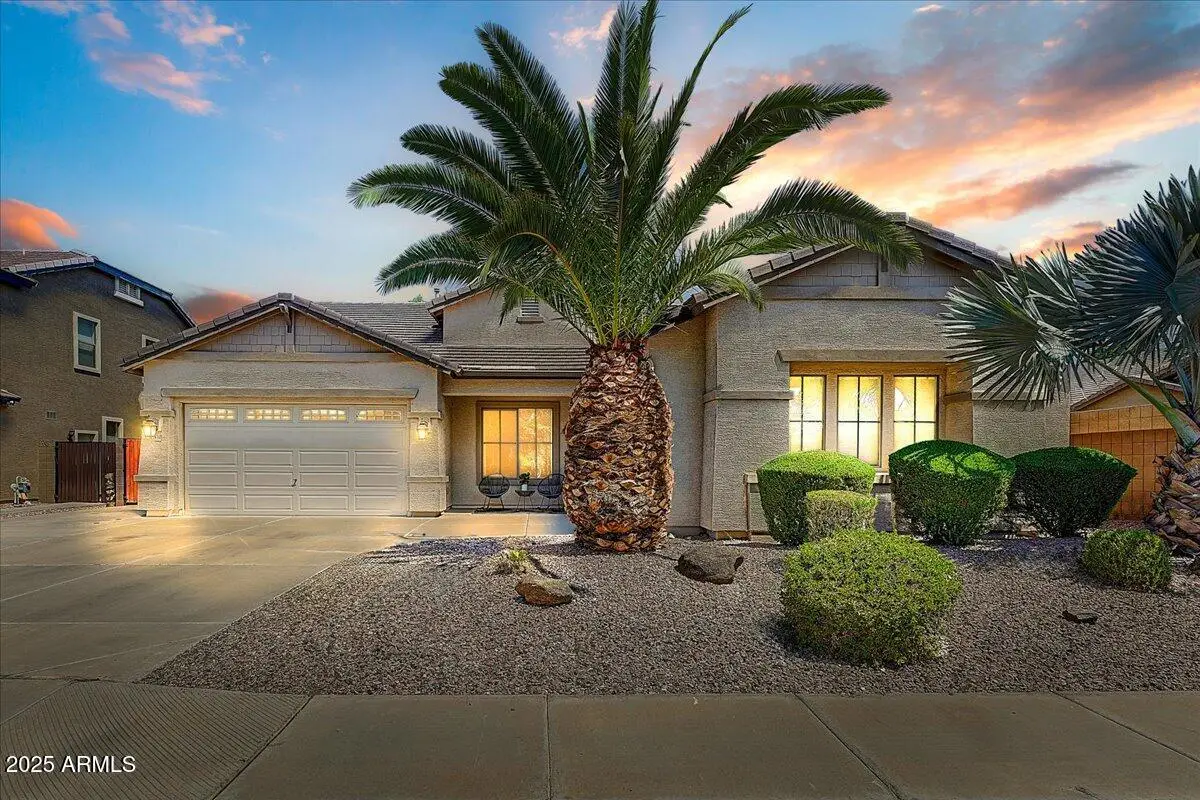
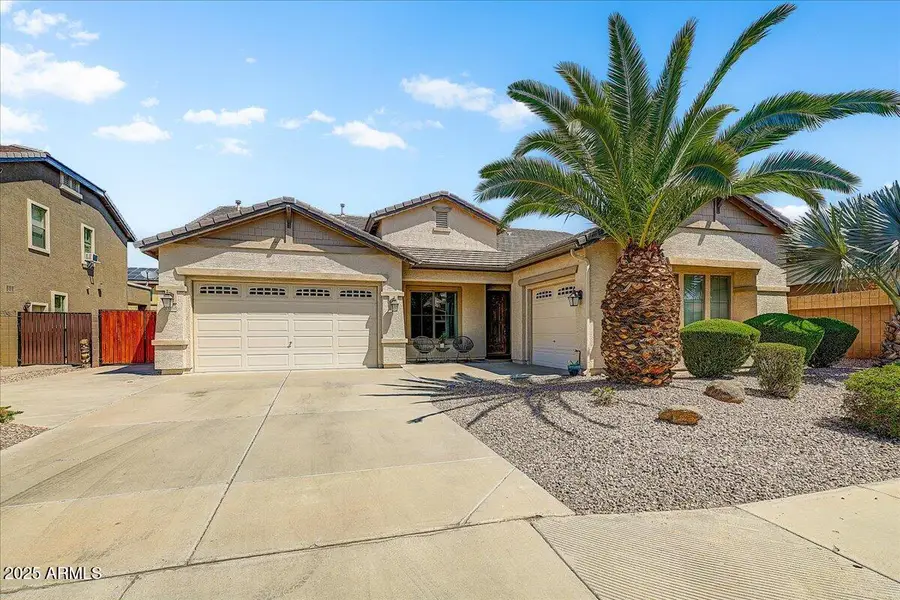
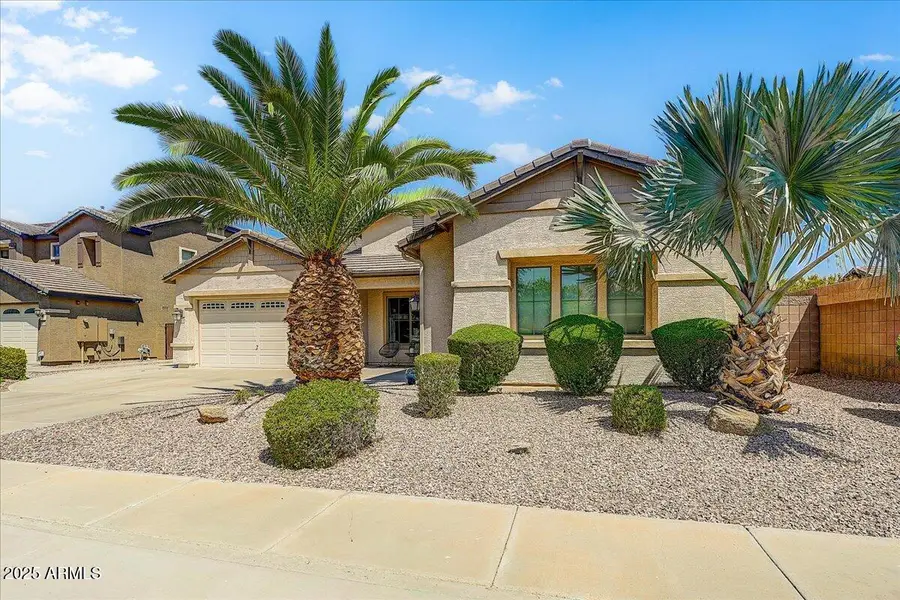
13510 W Cheery Lynn Road,Avondale, AZ 85392
$599,000
- 3 Beds
- 3 Baths
- 2,649 sq. ft.
- Single family
- Pending
Listed by:terri a jelinek
Office:fastjet realty
MLS#:6910631
Source:ARMLS
Price summary
- Price:$599,000
- Price per sq. ft.:$226.12
- Monthly HOA dues:$101.33
About this home
Welcome to Cheery Lynn Road in the highly sought-after Fulton Estates. Imagine waking up every day in your own private paradise. This beautiful home offers 3 bedrooms plus a spacious flex room that can easily serve as a 4th bedroom, home office or playroom, along with 2.5 bathrooms and a 3-car garage. Highly upgraded and move-in ready, this home features an inviting open concept floor plan where the kitchen flows seamlessly into the living area, creating the perfect space for both everyday living and entertaining. The gourmet kitchen is a true centerpiece, boasting rich dark wood cabinetry, durable granite countertops, a generous island, and a walk-in pantry; while the cozy living room is anchored by a charming fireplace—ideal for gathering on cool evenings.
The luxurious primary suite is a retreat of its own. The brand-new walk-in shower is truly state-of-the-art; tiled from floor to ceiling and designed to feel like your own private spa. It features double shower heads plus a rainfall shower head, giving you the ultimate hotel-style experience every day. The shower isn't just large, it's enormous, creating the ultimate place to relax and rejuvenate. Paired with a new vanity, double sinks, and a huge custom walk-in closet with built-ins, this space makes daily living feel indulgent and elevated.
Step outside to your backyard oasis and discover the ultimate space for relaxation and entertainment. The sparkling pool features a beautiful waterfall with a thrilling slide that flows into the water, and tucked beneath it is a hidden grotto perfect for cooling off or relaxing in the shade with a drink in hand. The wrap-around spa with powerful jets and its own cascading waterfall offers the perfect place to unwind; while the covered patio provides space for outdoor dining and gatherings. This backyard is truly designed for both fun and relaxation - a resort experience right at home.
Located near shopping, dining, parks, and excellent schools, this Fulton Estates gem combines convenience with luxury. Don't miss your chance to call this stunning property your home.
Contact an agent
Home facts
- Year built:2006
- Listing Id #:6910631
- Updated:August 27, 2025 at 03:09 PM
Rooms and interior
- Bedrooms:3
- Total bathrooms:3
- Full bathrooms:2
- Half bathrooms:1
- Living area:2,649 sq. ft.
Heating and cooling
- Cooling:Ceiling Fan(s)
- Heating:Natural Gas
Structure and exterior
- Year built:2006
- Building area:2,649 sq. ft.
- Lot area:0.19 Acres
Schools
- High school:Millennium High School
- Middle school:Western Sky Middle School
- Elementary school:Litchfield Elementary School
Utilities
- Water:City Water
Finances and disclosures
- Price:$599,000
- Price per sq. ft.:$226.12
- Tax amount:$3,417 (2024)
New listings near 13510 W Cheery Lynn Road
- New
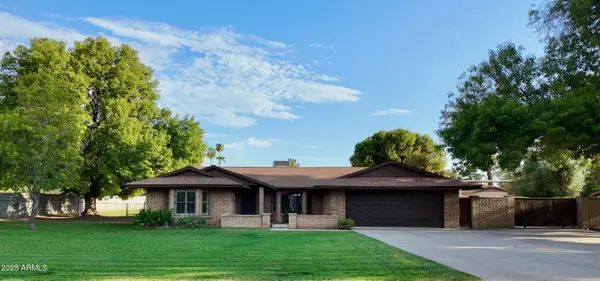 $800,000Active3 beds 2 baths2,019 sq. ft.
$800,000Active3 beds 2 baths2,019 sq. ft.10517 W Earll Drive, Avondale, AZ 85392
MLS# 6910811Listed by: EXP REALTY - New
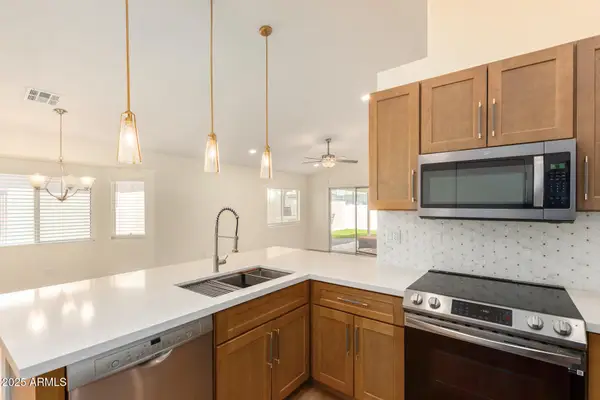 $429,900Active4 beds 2 baths1,515 sq. ft.
$429,900Active4 beds 2 baths1,515 sq. ft.2219 N 115th Lane, Avondale, AZ 85392
MLS# 6909743Listed by: REAL BROKER 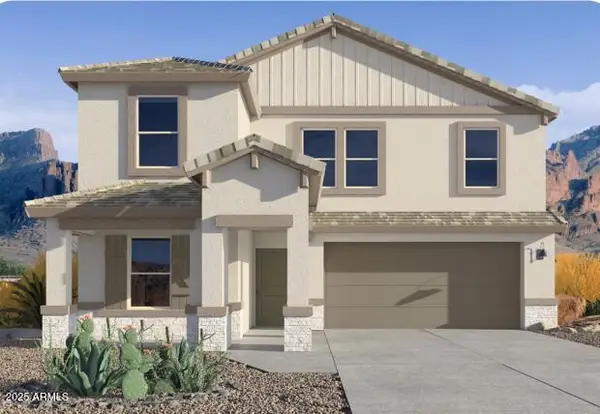 $500,390Pending5 beds 3 baths
$500,390Pending5 beds 3 baths12611 W Mountain View Drive, Avondale, AZ 85323
MLS# 6909696Listed by: DRH PROPERTIES INC- New
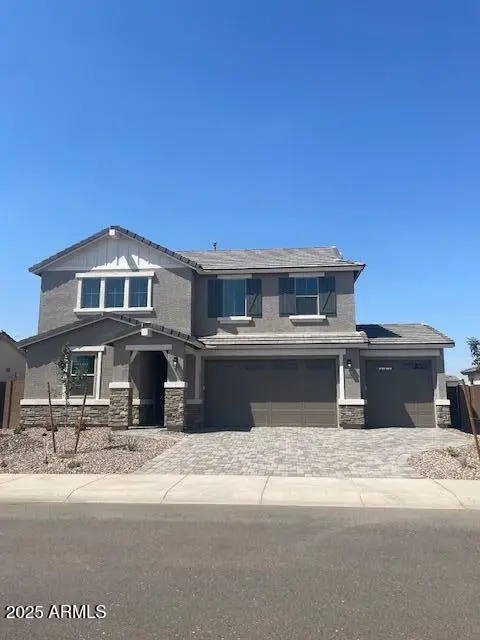 $541,995Active3 beds 3 baths2,380 sq. ft.
$541,995Active3 beds 3 baths2,380 sq. ft.12392 W Parkway Lane, Avondale, AZ 85323
MLS# 6909710Listed by: RICHMOND AMERICAN HOMES - New
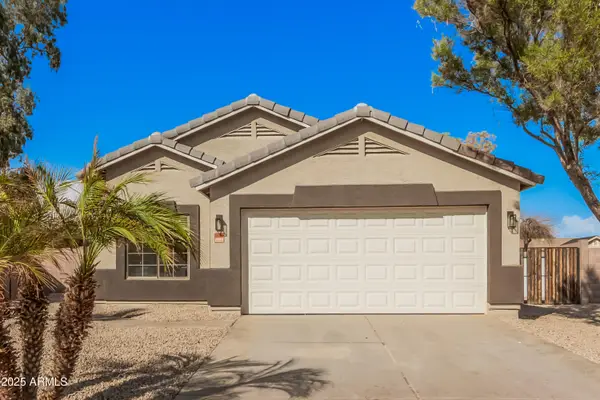 $398,000Active4 beds 2 baths1,514 sq. ft.
$398,000Active4 beds 2 baths1,514 sq. ft.10502 W Alvarado Road, Avondale, AZ 85392
MLS# 6909719Listed by: WEST USA REALTY 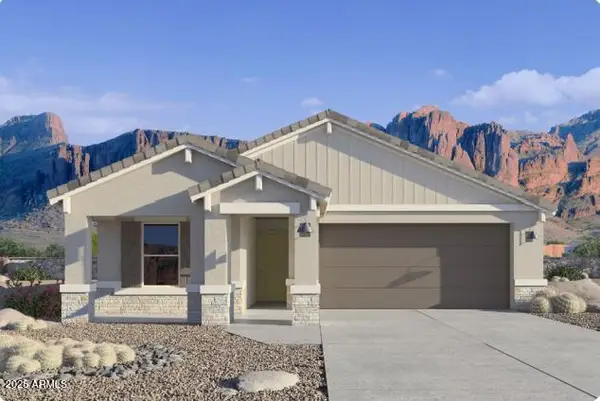 $441,600Pending4 beds 2 baths
$441,600Pending4 beds 2 baths12591 W Mountain View Drive, Avondale, AZ 85323
MLS# 6909639Listed by: DRH PROPERTIES INC $439,190Pending4 beds 2 baths
$439,190Pending4 beds 2 baths2511 S 125th Drive, Avondale, AZ 85323
MLS# 6909659Listed by: DRH PROPERTIES INC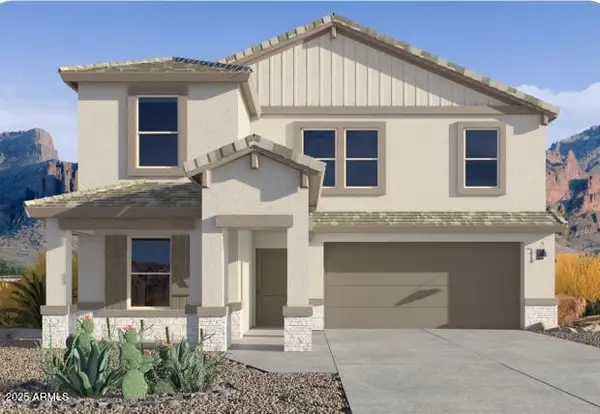 $509,425Pending5 beds 3 baths
$509,425Pending5 beds 3 baths12551 W Mountain View Drive, Avondale, AZ 85323
MLS# 6909679Listed by: DRH PROPERTIES INC- New
 $485,000Active4 beds 3 baths2,238 sq. ft.
$485,000Active4 beds 3 baths2,238 sq. ft.12825 W Whitton Avenue, Avondale, AZ 85392
MLS# 6909567Listed by: MY HOME GROUP REAL ESTATE
