1405 S 121st Drive, Avondale, AZ 85323
Local realty services provided by:Better Homes and Gardens Real Estate S.J. Fowler
1405 S 121st Drive,Avondale, AZ 85323
$349,999
- 3 Beds
- 3 Baths
- 1,534 sq. ft.
- Single family
- Active
Listed by: michael brachfeld
Office: my home group real estate
MLS#:6943534
Source:ARMLS
Price summary
- Price:$349,999
- Price per sq. ft.:$228.16
- Monthly HOA dues:$80
About this home
Don't miss your chance to make this beautiful home your own! From the moment you arrive, you'll fall in love with the fantastic curb appeal and the neatly designed, low-maintenance landscaping that welcomes you inside. Step through the front door to discover a well-maintained home filled with thoughtful upgrades and brand new carpeting that adds warmth and comfort throughout. Enjoy three spacious bedrooms, each with ceiling fans, plus a versatile loft perfect for a home office, play area, or media room. The neutral color palette and stained concrete floors in the main living areas create a stylish and modern feel. The updated kitchen features granite countertops, upgraded cabinetry with a walk in pantry, and recessed lighting that perfectly highlights the space. Whether you're a first- time homebuyer or looking to downsize into comfort and convenience, this home checks all the boxes.
Contact an agent
Home facts
- Year built:2002
- Listing ID #:6943534
- Updated:February 13, 2026 at 09:18 PM
Rooms and interior
- Bedrooms:3
- Total bathrooms:3
- Full bathrooms:2
- Half bathrooms:1
- Living area:1,534 sq. ft.
Heating and cooling
- Heating:Natural Gas
Structure and exterior
- Year built:2002
- Building area:1,534 sq. ft.
- Lot area:0.08 Acres
Schools
- High school:La Joya Community High School
- Middle school:Tres Rios Elementary School
- Elementary school:Collier Elementary School
Utilities
- Water:City Water
Finances and disclosures
- Price:$349,999
- Price per sq. ft.:$228.16
- Tax amount:$1,294 (2025)
New listings near 1405 S 121st Drive
- New
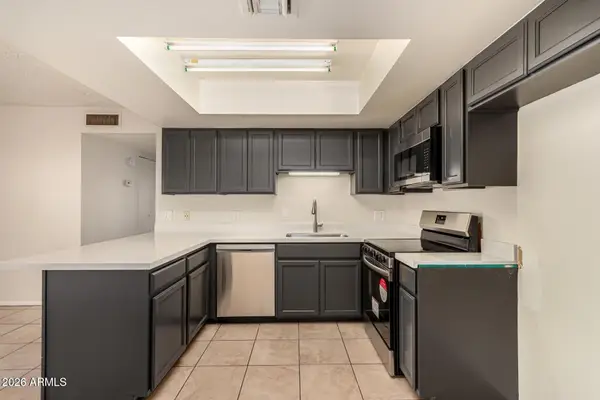 $228,000Active2 beds 2 baths818 sq. ft.
$228,000Active2 beds 2 baths818 sq. ft.704 N 4th Street #2, Avondale, AZ 85323
MLS# 6984277Listed by: WEST USA REALTY - New
 $449,900Active4 beds 2 baths1,797 sq. ft.
$449,900Active4 beds 2 baths1,797 sq. ft.11007 W Hopi Street, Avondale, AZ 85323
MLS# 6984240Listed by: ZIPWORLD REALTY - New
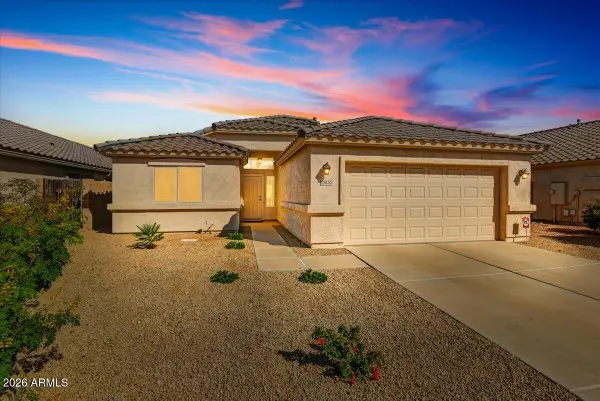 $399,000Active3 beds 2 baths1,548 sq. ft.
$399,000Active3 beds 2 baths1,548 sq. ft.10830 W Almeria Road, Avondale, AZ 85392
MLS# 6984162Listed by: RUSS LYON SOTHEBY'S INTERNATIONAL REALTY - New
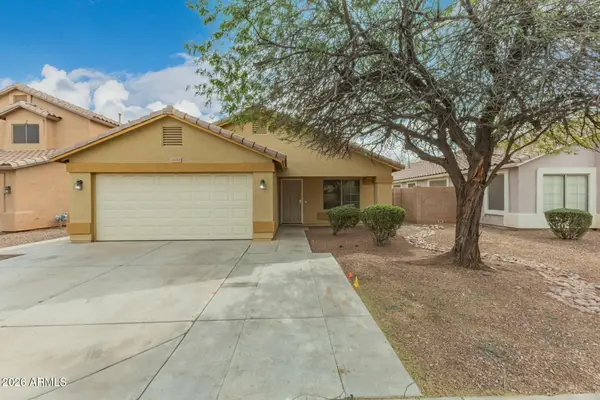 $374,900Active4 beds 2 baths1,480 sq. ft.
$374,900Active4 beds 2 baths1,480 sq. ft.11363 W Davis Lane, Avondale, AZ 85323
MLS# 6984193Listed by: AZ FLAT FEE - New
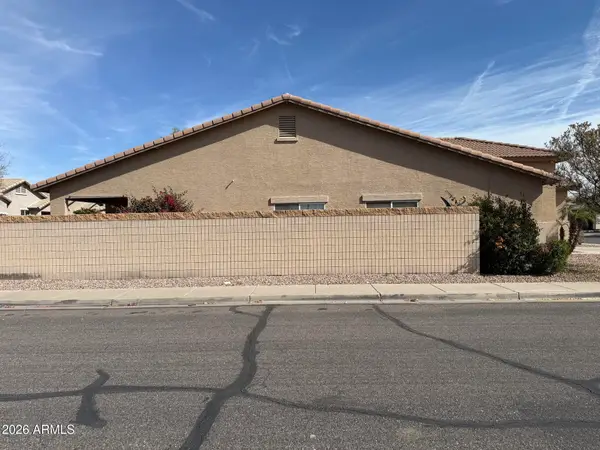 $346,500Active4 beds 2 baths1,669 sq. ft.
$346,500Active4 beds 2 baths1,669 sq. ft.12558 W Jefferson Street, Avondale, AZ 85323
MLS# 6983880Listed by: DESERT GATEWAY REALTY - New
 $599,000Active5 beds 4 baths2,945 sq. ft.
$599,000Active5 beds 4 baths2,945 sq. ft.12020 W Parkway Lane, Avondale, AZ 85323
MLS# 6983505Listed by: CAPITAL WEST HOMES REALTY LLC - New
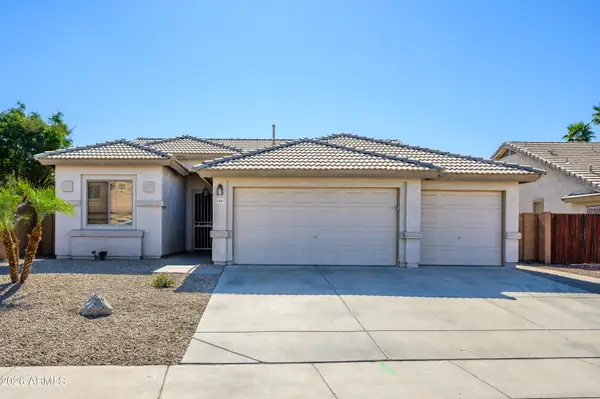 $425,000Active3 beds 2 baths1,944 sq. ft.
$425,000Active3 beds 2 baths1,944 sq. ft.11195 W Alvarado Road, Avondale, AZ 85392
MLS# 6983422Listed by: RE/MAX FINE PROPERTIES - New
 $474,900Active3 beds 2 baths2,032 sq. ft.
$474,900Active3 beds 2 baths2,032 sq. ft.11501 W Laurelwood Lane, Avondale, AZ 85392
MLS# 6983296Listed by: REALTY ONE GROUP - New
 $384,500Active3 beds 2 baths1,495 sq. ft.
$384,500Active3 beds 2 baths1,495 sq. ft.11560 W Kinderman Drive, Avondale, AZ 85323
MLS# 6983215Listed by: THE AVE COLLECTIVE 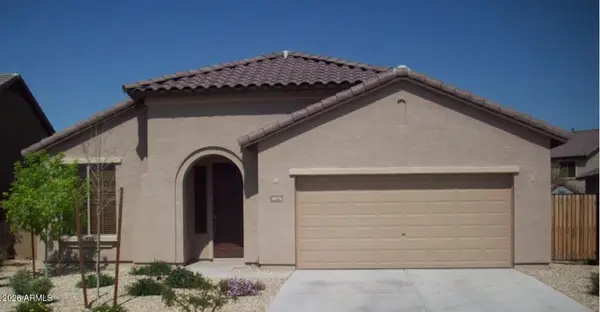 $400,000Pending4 beds 2 baths2,016 sq. ft.
$400,000Pending4 beds 2 baths2,016 sq. ft.10776 W Washington Street, Avondale, AZ 85323
MLS# 6982601Listed by: HOMESMART

