1652 N 114th Avenue, Avondale, AZ 85392
Local realty services provided by:Better Homes and Gardens Real Estate BloomTree Realty
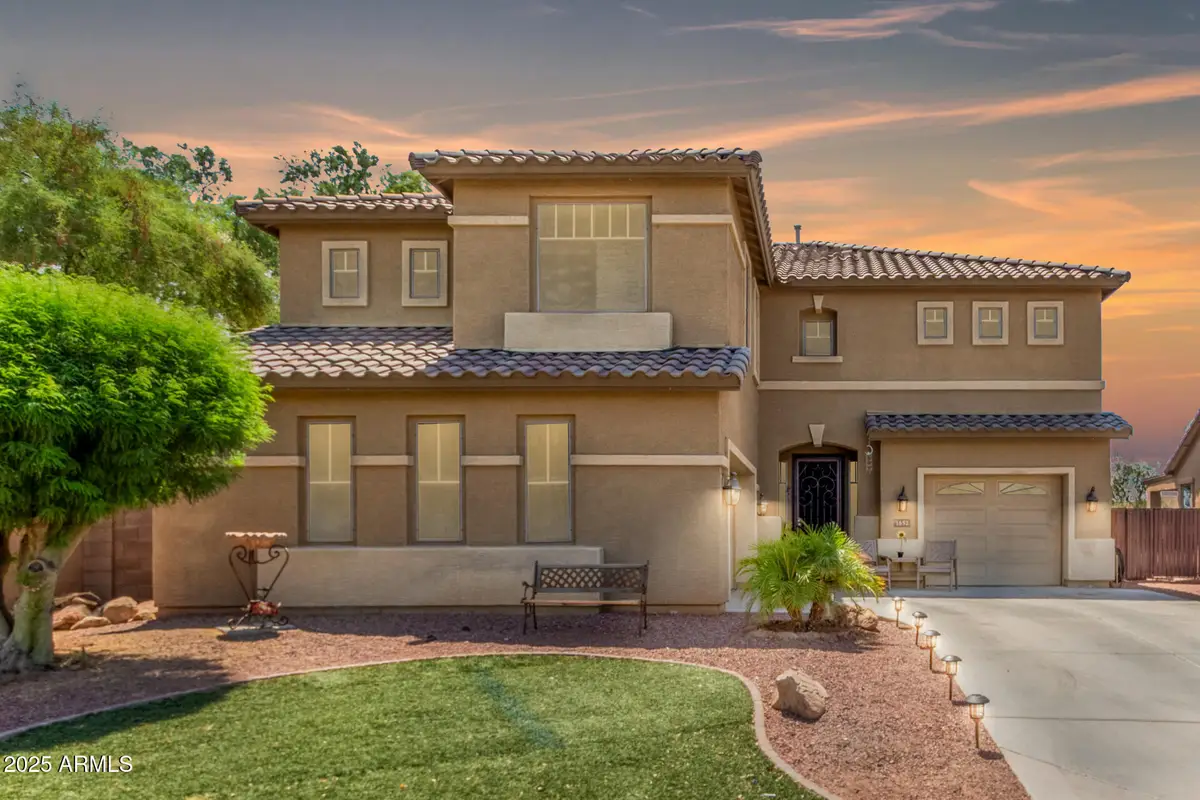
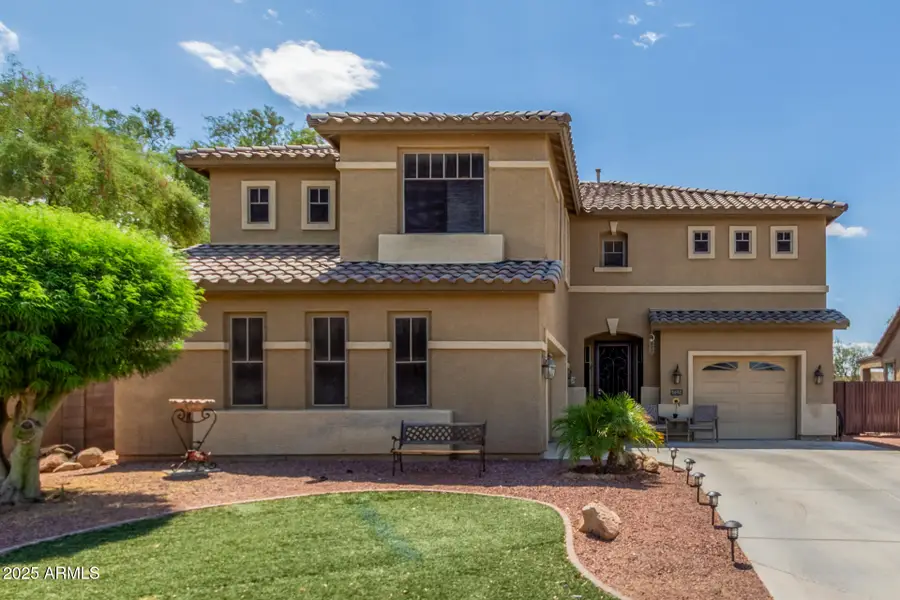
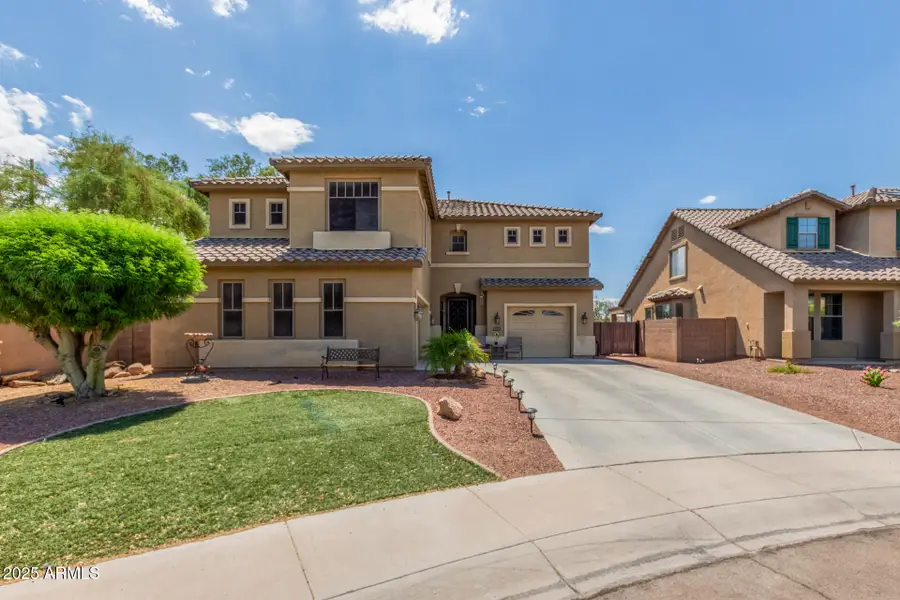
1652 N 114th Avenue,Avondale, AZ 85392
$499,900
- 4 Beds
- 3 Baths
- 2,911 sq. ft.
- Single family
- Active
Listed by:nallely de la pena arenivar
Office:my home group real estate
MLS#:6894134
Source:ARMLS
Price summary
- Price:$499,900
- Price per sq. ft.:$171.73
- Monthly HOA dues:$85
About this home
This 4 bed, 3 bath home in Avondale offers the ideal layout for growing families—plus room for your fur babies too! With nearly 3,000 sqft of space, enjoy a full bedroom and bath downstairs for guests or multigenerational needs, while the upstairs features a generous loft, office, laundry, and a huge primary suite with dual walk-in closets, double vanity, garden tub & separate shower. Formal living/dining spaces flow into a spacious family room and bright kitchen with breakfast nook. The backyard is pet-ready with artificial turf, doggy gate, mature tree for shade, RV gate, and no rear or left-side neighbors for added privacy. Nestled near top-rated schools, shopping, entertainment, and the Phoenix Children's Hospital —this one truly checks all the boxes!
Contact an agent
Home facts
- Year built:2006
- Listing Id #:6894134
- Updated:August 19, 2025 at 03:13 PM
Rooms and interior
- Bedrooms:4
- Total bathrooms:3
- Full bathrooms:3
- Living area:2,911 sq. ft.
Heating and cooling
- Cooling:Ceiling Fan(s), Programmable Thermostat
- Heating:Ceiling, Natural Gas
Structure and exterior
- Year built:2006
- Building area:2,911 sq. ft.
- Lot area:0.19 Acres
Schools
- High school:Westview High School
- Middle school:Canyon Breeze Elementary
- Elementary school:Canyon Breeze Elementary
Utilities
- Water:City Water
Finances and disclosures
- Price:$499,900
- Price per sq. ft.:$171.73
- Tax amount:$2,721 (2024)
New listings near 1652 N 114th Avenue
- New
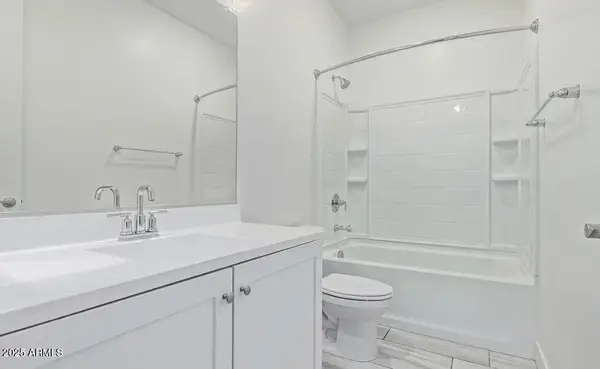 $565,000Active5 beds 3 baths2,311 sq. ft.
$565,000Active5 beds 3 baths2,311 sq. ft.11670 W Parkway Lane, Avondale, AZ 85323
MLS# 6907726Listed by: MY HOME GROUP REAL ESTATE - New
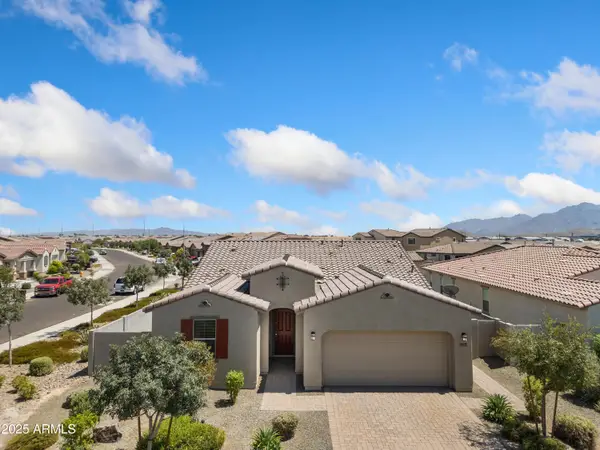 $419,900Active3 beds 2 baths1,896 sq. ft.
$419,900Active3 beds 2 baths1,896 sq. ft.4609 S 122nd Drive, Avondale, AZ 85323
MLS# 6907232Listed by: EXP REALTY - Open Sun, 9am to 12pmNew
 $430,000Active4 beds 2 baths1,599 sq. ft.
$430,000Active4 beds 2 baths1,599 sq. ft.809 S 113th Avenue, Avondale, AZ 85323
MLS# 6906864Listed by: RE/MAX DESERT SHOWCASE - New
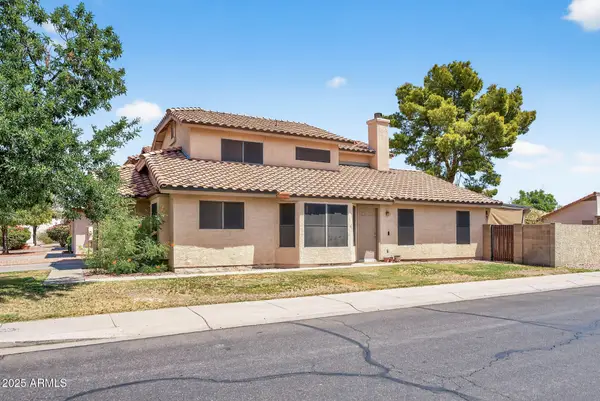 $355,000Active3 beds 2 baths1,690 sq. ft.
$355,000Active3 beds 2 baths1,690 sq. ft.3113 N Aspen Drive, Avondale, AZ 85392
MLS# 6906843Listed by: RE/MAX PROFESSIONALS - New
 $435,000Active3 beds 2 baths1,987 sq. ft.
$435,000Active3 beds 2 baths1,987 sq. ft.4712 S 117th Avenue, Avondale, AZ 85323
MLS# 6906819Listed by: WEST USA REALTY - New
 $719,588Active5 beds 5 baths3,688 sq. ft.
$719,588Active5 beds 5 baths3,688 sq. ft.9964 W Catalina Drive, Avondale, AZ 85392
MLS# 6906760Listed by: FULTON HOME SALES CORPORATION - New
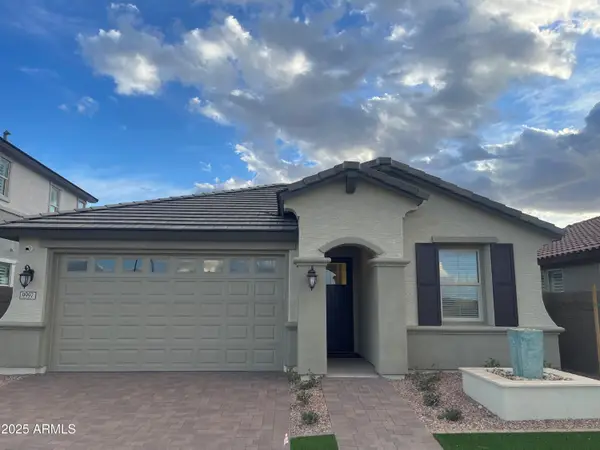 $397,999Active3 beds 2 baths1,340 sq. ft.
$397,999Active3 beds 2 baths1,340 sq. ft.9976 W Cheery Lynn Road, Avondale, AZ 85392
MLS# 6906680Listed by: FULTON HOME SALES CORPORATION - New
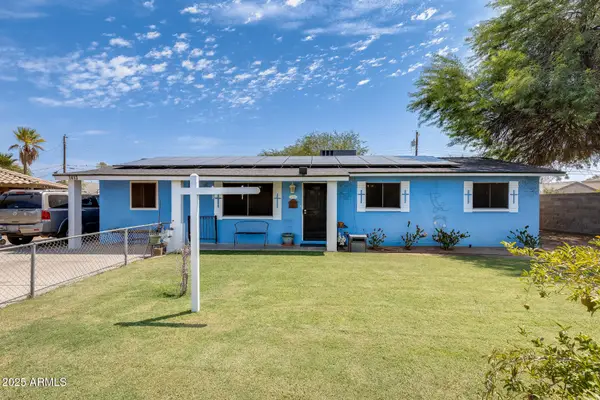 $315,000Active3 beds 2 baths1,066 sq. ft.
$315,000Active3 beds 2 baths1,066 sq. ft.1413 S 108th Avenue, Avondale, AZ 85323
MLS# 6906117Listed by: MY HOME GROUP REAL ESTATE - New
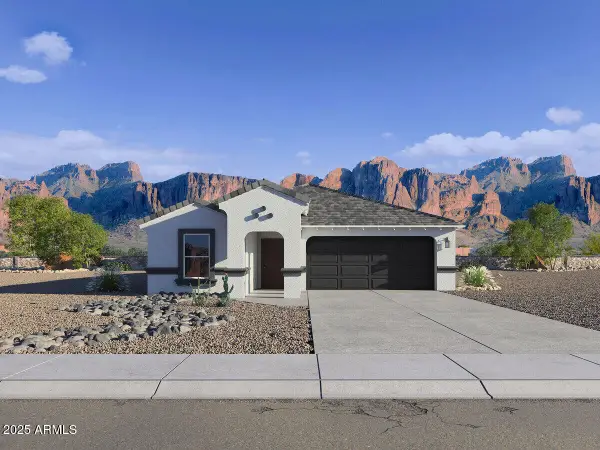 $424,990Active3 beds 2 baths1,612 sq. ft.
$424,990Active3 beds 2 baths1,612 sq. ft.2325 S 125th Drive, Avondale, AZ 85323
MLS# 6905923Listed by: DRH PROPERTIES INC - New
 $429,990Active3 beds 2 baths1,612 sq. ft.
$429,990Active3 beds 2 baths1,612 sq. ft.2519 S 125th Drive, Avondale, AZ 85323
MLS# 6905944Listed by: DRH PROPERTIES INC
