1729 N 114th Avenue, Avondale, AZ 85392
Local realty services provided by:Better Homes and Gardens Real Estate S.J. Fowler
Listed by:patricia j gorskiPattiGSellsAZ@cox.net
Office:re/max professionals
MLS#:6902946
Source:ARMLS
Price summary
- Price:$489,900
- Price per sq. ft.:$153.53
- Monthly HOA dues:$85
About this home
Fantastic home in a perfect location! Close to freeway access, shopping & restaurants ++. Dramatic living room/dining room w/ tons of windows for lots of light. This room is large enough for your pool table ++ . Separate family room off eat-in kitchen. The kitchen has a huge island + breakfast bar, double ovens, gas range + tons of drawers & cabinets. The family room has new carpet & is pre-wired for your surround sound system. Downstairs you'll find a bedroom & full bathroom. Upstairs is the HUGE primary bedroom w/ 2 walk-in closets + linen closet, 2 sinks, soaking tub & separate shower. 2 additional bedrooms (1 w/ walk-in closet) + guest bath PLUS loft & separate office area. 3-car garage. 8' RV gate. Covered patio. Easy-care landscaping. All appliances stay. New gas water heater 2025.
Contact an agent
Home facts
- Year built:2008
- Listing ID #:6902946
- Updated:October 08, 2025 at 03:15 PM
Rooms and interior
- Bedrooms:4
- Total bathrooms:3
- Full bathrooms:3
- Living area:3,191 sq. ft.
Heating and cooling
- Cooling:Ceiling Fan(s)
- Heating:Natural Gas
Structure and exterior
- Year built:2008
- Building area:3,191 sq. ft.
- Lot area:0.18 Acres
Schools
- High school:Westview High School
- Middle school:Canyon Breeze Elementary
- Elementary school:Canyon Breeze Elementary
Utilities
- Water:City Water
Finances and disclosures
- Price:$489,900
- Price per sq. ft.:$153.53
- Tax amount:$3,432 (2024)
New listings near 1729 N 114th Avenue
- New
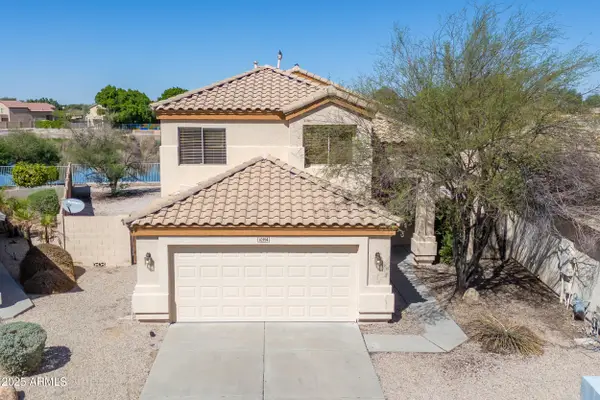 $475,000Active4 beds 3 baths2,389 sq. ft.
$475,000Active4 beds 3 baths2,389 sq. ft.10914 W Lewis Avenue, Avondale, AZ 85392
MLS# 6930240Listed by: DELEX REALTY - New
 $440,000Active3 beds 3 baths2,159 sq. ft.
$440,000Active3 beds 3 baths2,159 sq. ft.12933 W Monterey Way, Avondale, AZ 85392
MLS# 6929908Listed by: R.O.I. PROPERTIES - New
 $385,000Active3 beds 2 baths1,631 sq. ft.
$385,000Active3 beds 2 baths1,631 sq. ft.13006 W Weldon Avenue, Avondale, AZ 85392
MLS# 6929574Listed by: HOMESMART - New
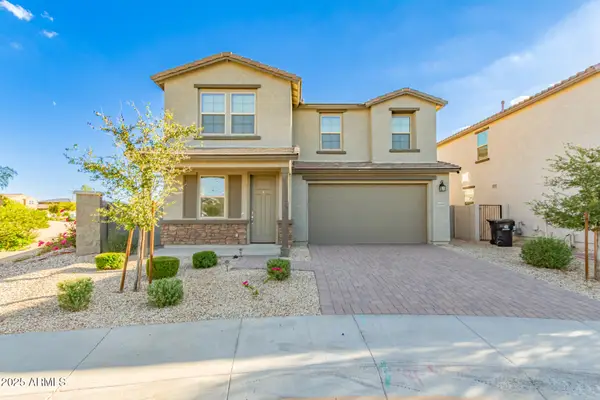 $540,000Active4 beds 4 baths3,263 sq. ft.
$540,000Active4 beds 4 baths3,263 sq. ft.10805 W Levi Drive, Tolleson, AZ 85353
MLS# 6929038Listed by: CENTURY 21 ARIZONA FOOTHILLS - New
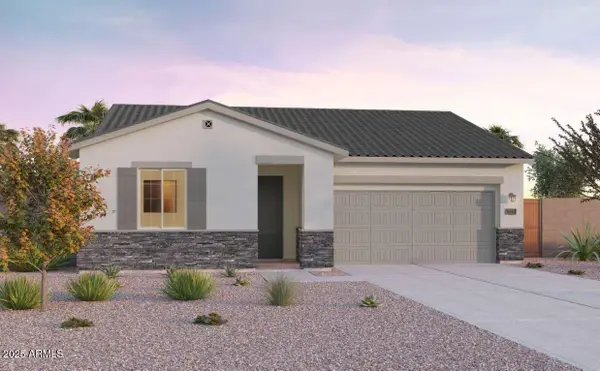 $472,897Active4 beds 2 baths2,207 sq. ft.
$472,897Active4 beds 2 baths2,207 sq. ft.12617 W Luxton Lane, Avondale, AZ 85323
MLS# 6928693Listed by: AZ HOUSING SALES LLC - New
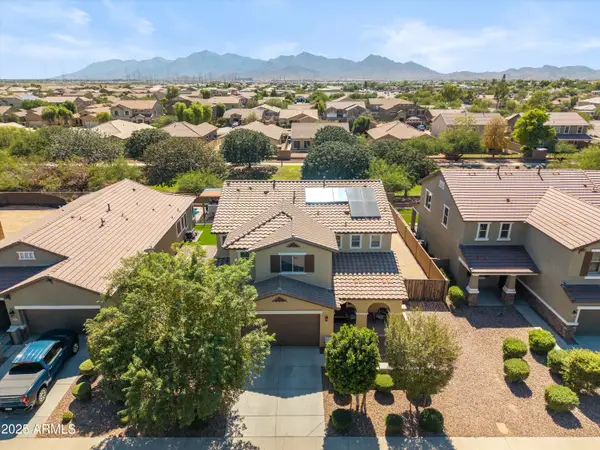 $555,000Active5 beds 5 baths3,170 sq. ft.
$555,000Active5 beds 5 baths3,170 sq. ft.12217 W Davis Lane, Avondale, AZ 85323
MLS# 6928706Listed by: MY HOME GROUP REAL ESTATE - New
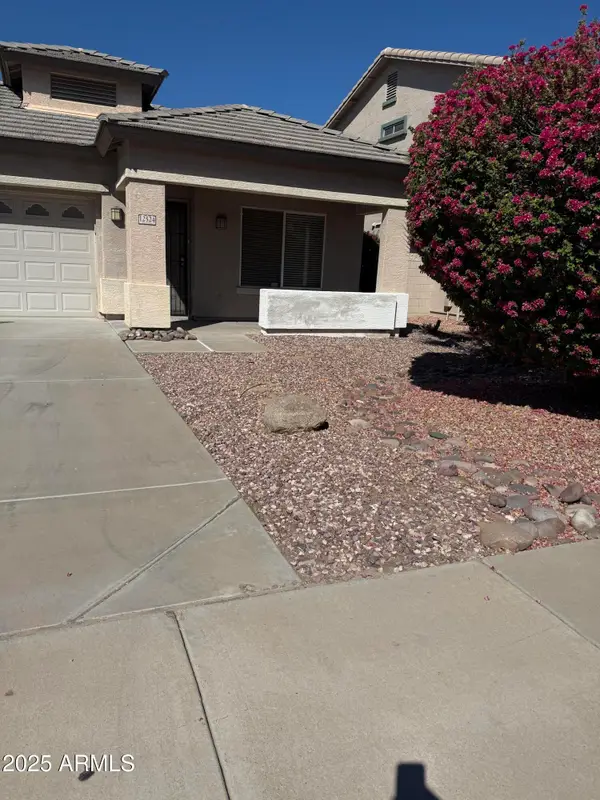 $369,999Active3 beds 2 baths1,575 sq. ft.
$369,999Active3 beds 2 baths1,575 sq. ft.12524 W Adams Street, Avondale, AZ 85323
MLS# 6928527Listed by: REALTY OF AMERICA LLC - New
 $410,000Active3 beds 3 baths2,234 sq. ft.
$410,000Active3 beds 3 baths2,234 sq. ft.1402 S 122nd Lane, Avondale, AZ 85323
MLS# 6928412Listed by: WEST USA REALTY - New
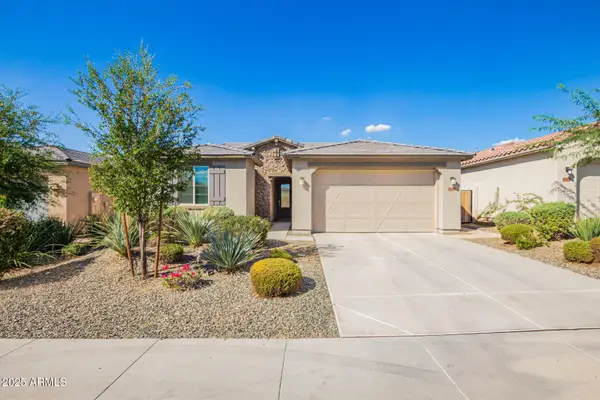 $490,000Active4 beds 3 baths2,142 sq. ft.
$490,000Active4 beds 3 baths2,142 sq. ft.11574 W Levi Drive, Avondale, AZ 85323
MLS# 6928271Listed by: REALTY ONE GROUP - New
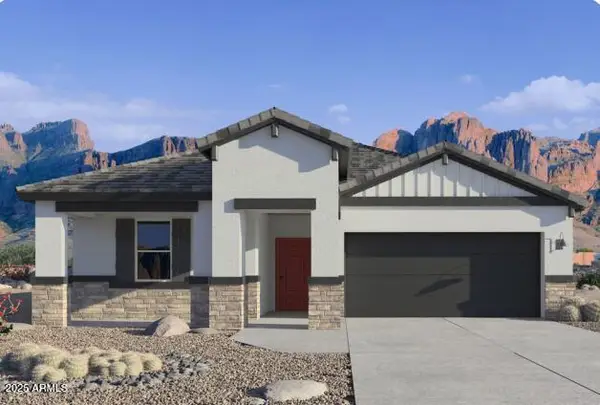 $509,250Active5 beds 3 baths2,224 sq. ft.
$509,250Active5 beds 3 baths2,224 sq. ft.12562 W Chase Lane, Avondale, AZ 85323
MLS# 6927924Listed by: DRH PROPERTIES INC
