1825 N 128th Avenue, Avondale, AZ 85392
Local realty services provided by:Better Homes and Gardens Real Estate S.J. Fowler
1825 N 128th Avenue,Avondale, AZ 85392
$485,000
- 4 Beds
- 2 Baths
- - sq. ft.
- Single family
- Pending
Listed by: rodolfo flores
Office: a.z. & associates
MLS#:6920437
Source:ARMLS
Price summary
- Price:$485,000
About this home
Welcome to your private oasis in Avondale's Rancho Santa Fe community!
Nestled on a private driveway, this 4-bedroom home sits on an oversized lot with a resort-style backyard that feels like your own retreat. Enjoy a sparkling Pebble Tec pool with water slide, lush landscaping with new drip system, artificial turf, and a large covered patio with natural gas hookups for your grill or fire pit — perfect for entertaining in style. Inside, vaulted ceilings and an open layout showcase the home's many upgrades. The remodeled kitchen features brand-new cabinets, sleek tile flooring, under-cabinet LED lighting, an oversized pantry, and a built-in full-size Frigidaire refrigerator/freezer combo. A gas air fry oven makes cooking a breeze, while the whole-home water softener system adds everyday comfort and value.
Both bathrooms have been tastefully updated, including a primary suite retreat with dual vanity, Jacuzzi tub, and all-new plumbing fixtures. Throughout the home, you'll find new 6" baseboards, fresh paint, shutters, shade screens, LED recessed lighting, and a smart-home system controlling lighting, A/C, pool, and landscaping timers. Energy efficiency is enhanced with natural gas heating and water heater, complemented by a swamp cooler ideal for spring and fall providing comfort during transitional months while helping reduce electricity costs.
Additional features include an RV gate, storage shed, garage cabinets, exterior security cameras with hard drive, and a TV already set up for monitoring. Every detail has been thoughtfully upgraded, making this home completely move-in ready where privacy, comfort, and modern living come together.
Contact an agent
Home facts
- Year built:1999
- Listing ID #:6920437
- Updated:November 22, 2025 at 10:05 AM
Rooms and interior
- Bedrooms:4
- Total bathrooms:2
- Full bathrooms:2
Heating and cooling
- Heating:Electric
Structure and exterior
- Year built:1999
- Lot area:0.21 Acres
Schools
- High school:Agua Fria High School
- Middle school:Wigwam Creek Middle School
- Elementary school:Rancho Santa Fe Elementary School
Utilities
- Water:City Water
Finances and disclosures
- Price:$485,000
- Tax amount:$1,380
New listings near 1825 N 128th Avenue
- New
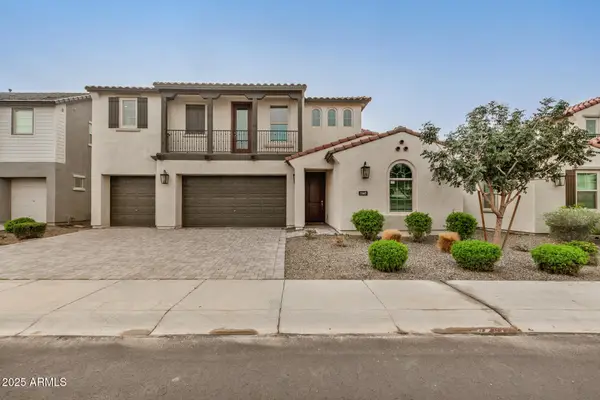 $575,000Active4 beds 3 baths2,933 sq. ft.
$575,000Active4 beds 3 baths2,933 sq. ft.11665 W Marguerite Avenue, Avondale, AZ 85323
MLS# 6950281Listed by: REAL BROKER - New
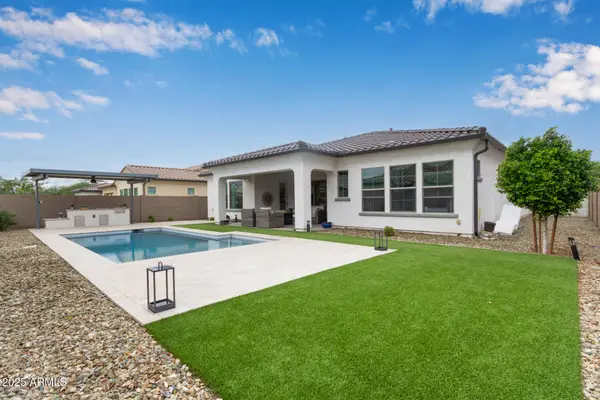 $680,000Active3 beds 2 baths2,904 sq. ft.
$680,000Active3 beds 2 baths2,904 sq. ft.11807 W Parkway Lane, Avondale, AZ 85323
MLS# 6950025Listed by: REAL BROKER - Open Sat, 9am to 5pmNew
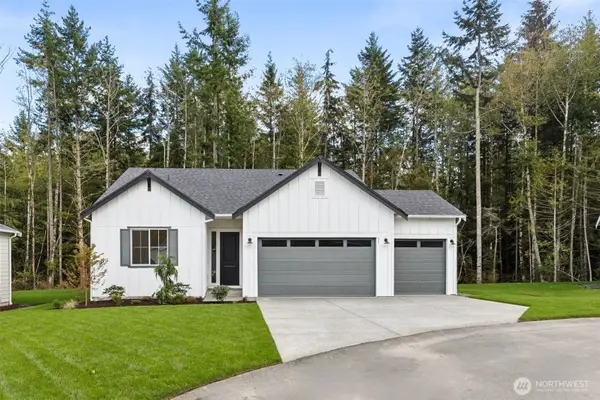 $674,990Active3 beds 2 baths1,520 sq. ft.
$674,990Active3 beds 2 baths1,520 sq. ft.31 Mccartney Peak Lane #76, Port Ludlow, WA 98365
MLS# 2456724Listed by: RICHMOND REALTY OF WASHINGTON - New
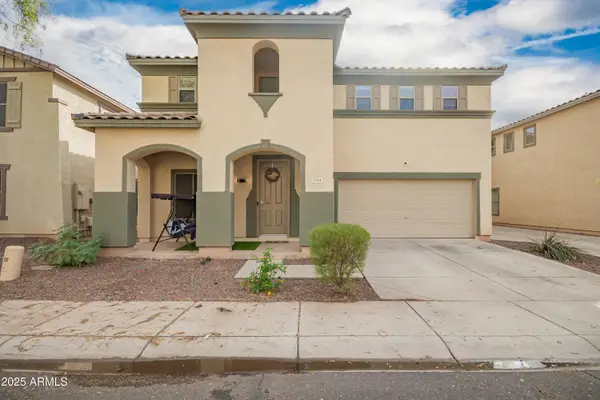 $420,000Active4 beds 3 baths2,661 sq. ft.
$420,000Active4 beds 3 baths2,661 sq. ft.734 N 112th Drive, Avondale, AZ 85323
MLS# 6949771Listed by: DELEX REALTY - New
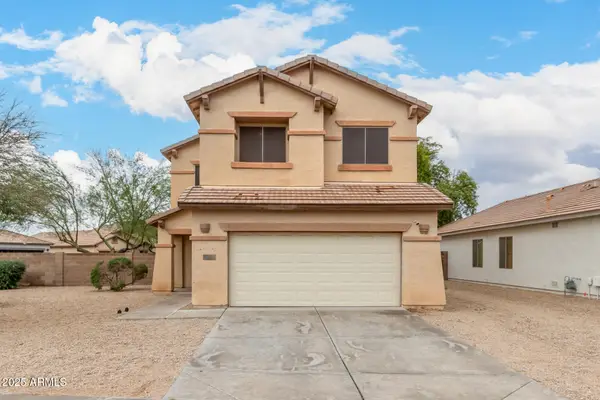 $420,000Active4 beds 3 baths2,000 sq. ft.
$420,000Active4 beds 3 baths2,000 sq. ft.11738 W Grant Street, Avondale, AZ 85323
MLS# 6949797Listed by: HOMESMART - Open Sat, 10am to 1pmNew
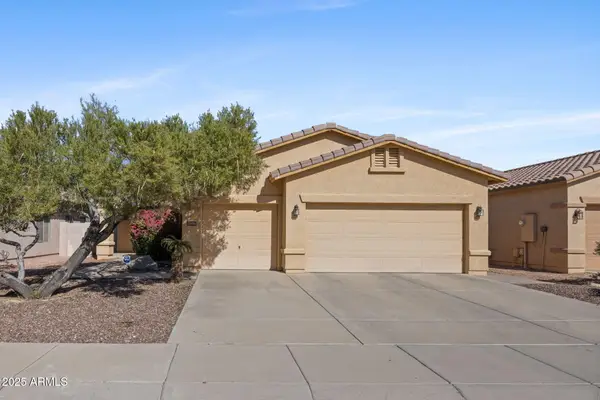 $435,000Active3 beds 2 baths1,844 sq. ft.
$435,000Active3 beds 2 baths1,844 sq. ft.12830 W Fairmount Avenue, Avondale, AZ 85392
MLS# 6949266Listed by: RETSY - New
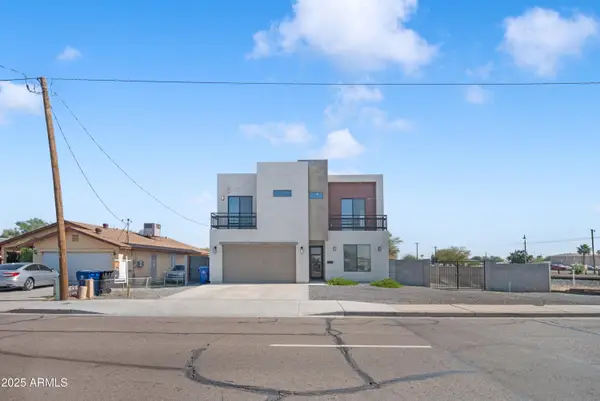 $419,900Active5 beds 3 baths2,306 sq. ft.
$419,900Active5 beds 3 baths2,306 sq. ft.431 S Central Avenue, Avondale, AZ 85323
MLS# 6948502Listed by: EXP REALTY - New
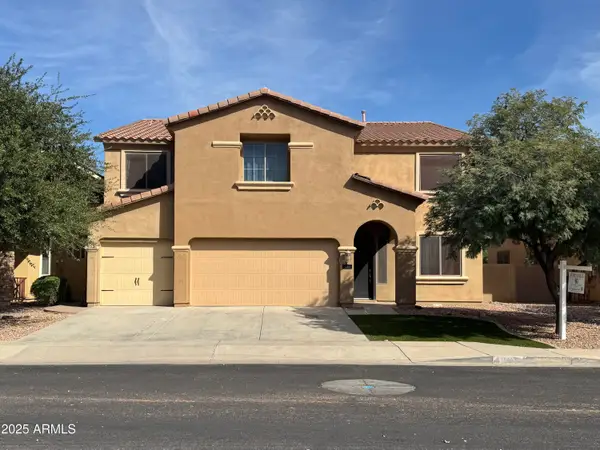 $520,000Active5 beds 4 baths4,053 sq. ft.
$520,000Active5 beds 4 baths4,053 sq. ft.125 N 109th Drive N, Avondale, AZ 85323
MLS# 6948268Listed by: AMERICAN FREEDOM REALTY - New
 $485,000Active4 beds 3 baths2,138 sq. ft.
$485,000Active4 beds 3 baths2,138 sq. ft.12701 W Hollyhock Drive, Avondale, AZ 85392
MLS# 6947852Listed by: HOMESMART - Open Sat, 12 to 3pmNew
 $525,000Active3 beds 2 baths2,009 sq. ft.
$525,000Active3 beds 2 baths2,009 sq. ft.11526 W Palm Brook Drive, Avondale, AZ 85392
MLS# 6947751Listed by: RUSS LYON SOTHEBY'S INTERNATIONAL REALTY
