2113 S 121st Drive, Avondale, AZ 85323
Local realty services provided by:Better Homes and Gardens Real Estate BloomTree Realty
2113 S 121st Drive,Avondale, AZ 85323
$405,000
- 3 Beds
- 3 Baths
- 1,868 sq. ft.
- Single family
- Active
Listed by: kimberly kitchens
Office: realty one group
MLS#:6941624
Source:ARMLS
Price summary
- Price:$405,000
- Price per sq. ft.:$216.81
- Monthly HOA dues:$67
About this home
Nestled in the heart of Avondale, Arizona, this enchanting home with a gorgeous outdoor entryway invites you to embrace a life filled with warmth and elegance. Upon entering, you are greeted by an airy open-concept design that celebrates harmony and comfort, where sunlight beams across spacious living and dining areas. With 3 well-appointed bedrooms and 2 bathrooms, including a serene master suite that serves as a tranquil retreat with a newly remodeled shower! Step outside to your private backyard with plush turf and view fence with a beautiful outdoor fireplace that has a connecting gas line available. Come revel in the beauty of Az. This home is near NASCAR Phx Intrn'tl Racewy, Lots of fine dining and plenty of outdoor hiking!
Contact an agent
Home facts
- Year built:2007
- Listing ID #:6941624
- Updated:December 17, 2025 at 08:04 PM
Rooms and interior
- Bedrooms:3
- Total bathrooms:3
- Full bathrooms:2
- Half bathrooms:1
- Living area:1,868 sq. ft.
Heating and cooling
- Cooling:Programmable Thermostat
- Heating:Natural Gas
Structure and exterior
- Year built:2007
- Building area:1,868 sq. ft.
- Lot area:0.19 Acres
Schools
- High school:La Joya Community High School
- Middle school:Estrella Vista Elementary School
- Elementary school:Estrella Vista Elementary School
Utilities
- Water:City Water
Finances and disclosures
- Price:$405,000
- Price per sq. ft.:$216.81
- Tax amount:$2,243 (2024)
New listings near 2113 S 121st Drive
- New
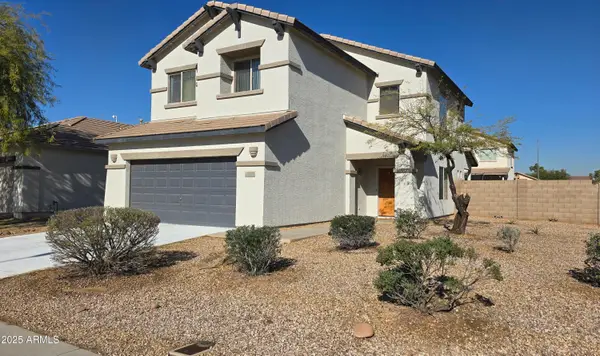 $389,000Active4 beds 3 baths2,000 sq. ft.
$389,000Active4 beds 3 baths2,000 sq. ft.11552 W Hill Drive, Avondale, AZ 85323
MLS# 6959138Listed by: SUNSEEKER RENTALS & PROP MGMT, LLC - New
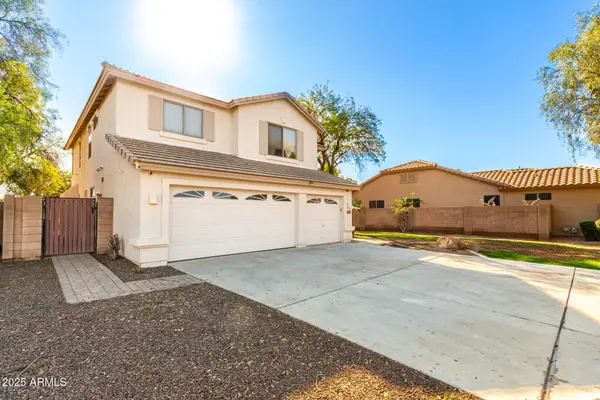 $459,000Active4 beds 3 baths2,691 sq. ft.
$459,000Active4 beds 3 baths2,691 sq. ft.135 N 119th Drive, Avondale, AZ 85323
MLS# 6958958Listed by: AMERICAN REALTY BROKERS - New
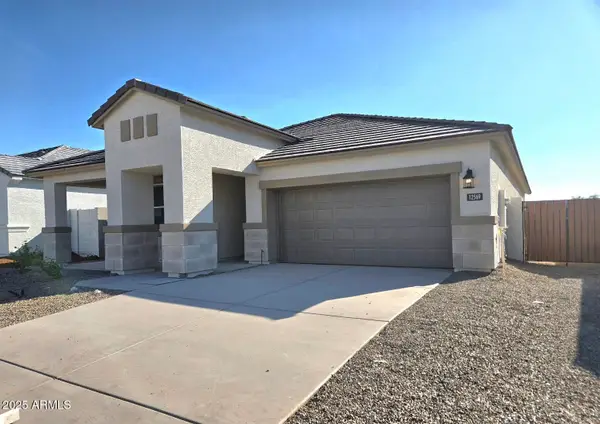 $504,990Active5 beds 3 baths2,224 sq. ft.
$504,990Active5 beds 3 baths2,224 sq. ft.12569 W Chase Lane, Avondale, AZ 85323
MLS# 6958860Listed by: DRH PROPERTIES INC - New
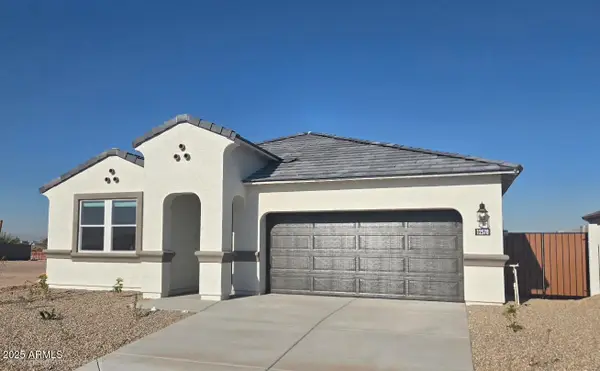 $489,990Active5 beds 3 baths2,224 sq. ft.
$489,990Active5 beds 3 baths2,224 sq. ft.12578 W Chase Lane, Avondale, AZ 85323
MLS# 6958846Listed by: DRH PROPERTIES INC - New
 $400,000Active3 beds 4 baths1,309 sq. ft.
$400,000Active3 beds 4 baths1,309 sq. ft.11962 W Berkeley Road, Avondale, AZ 85392
MLS# 1078320Listed by: WEST USA REALTY - New
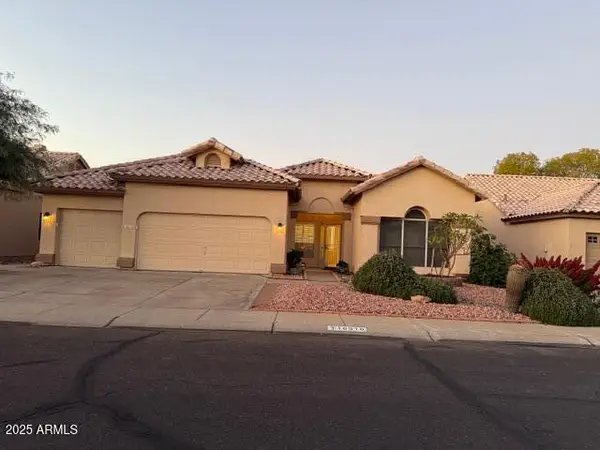 $479,900Active4 beds 3 baths2,178 sq. ft.
$479,900Active4 beds 3 baths2,178 sq. ft.10910 W Laurelwood Lane, Avondale, AZ 85392
MLS# 6958176Listed by: CACTUS MOUNTAIN PROPERTIES, LLC - New
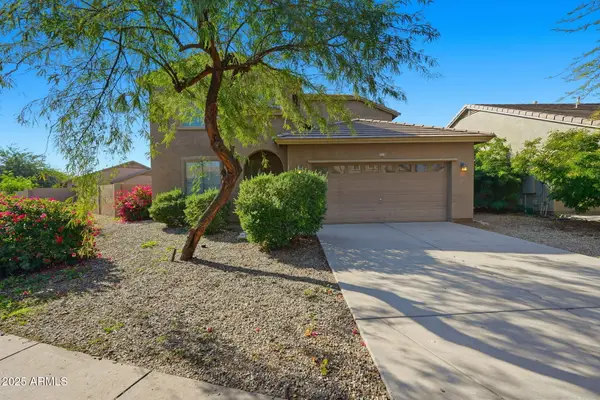 $450,000Active4 beds 3 baths3,035 sq. ft.
$450,000Active4 beds 3 baths3,035 sq. ft.148 S 108th Avenue, Avondale, AZ 85323
MLS# 6958142Listed by: MAINSTAY BROKERAGE - New
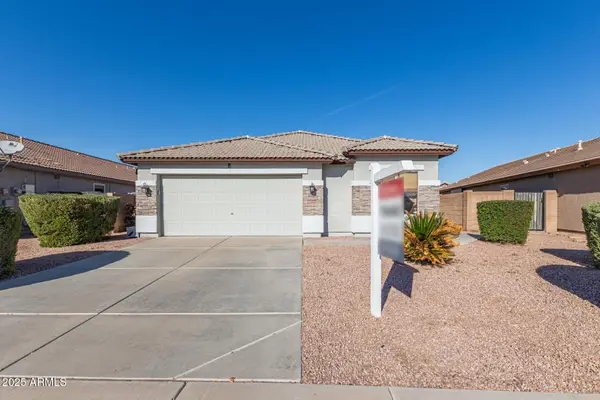 $410,000Active4 beds 3 baths1,914 sq. ft.
$410,000Active4 beds 3 baths1,914 sq. ft.12510 W Jackson Street, Avondale, AZ 85323
MLS# 6957890Listed by: RE/MAX EXCALIBUR - New
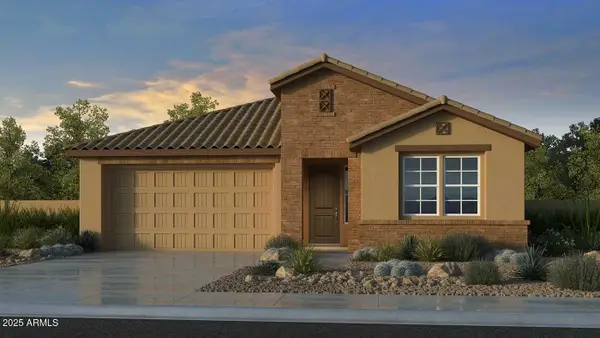 $523,990Active3 beds 3 baths2,200 sq. ft.
$523,990Active3 beds 3 baths2,200 sq. ft.10257 W Crittenden Lane, Avondale, AZ 85392
MLS# 6957670Listed by: WILLIAM LYON HOMES - Open Thu, 3 to 6pmNew
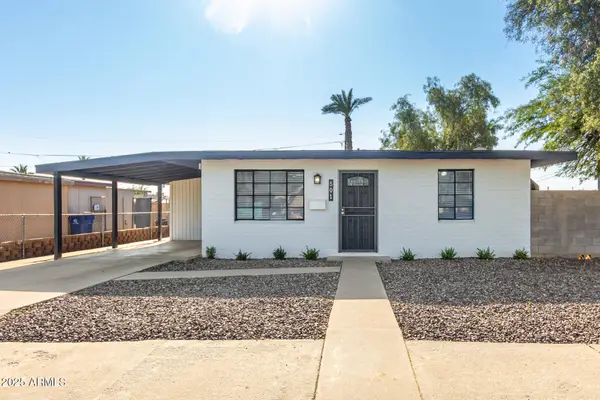 $347,500Active3 beds 2 baths1,534 sq. ft.
$347,500Active3 beds 2 baths1,534 sq. ft.501 E Madden Drive, Avondale, AZ 85323
MLS# 6957496Listed by: W AND PARTNERS, LLC
