2622 N 110th Drive, Avondale, AZ 85392
Local realty services provided by:Better Homes and Gardens Real Estate S.J. Fowler
2622 N 110th Drive,Avondale, AZ 85392
$449,999
- 4 Beds
- 3 Baths
- 2,038 sq. ft.
- Single family
- Active
Listed by: michelle calleros, oscar colato
Office: re/max fine properties
MLS#:6960126
Source:ARMLS
Price summary
- Price:$449,999
- Price per sq. ft.:$220.8
- Monthly HOA dues:$54
About this home
BEAUTIFUL PRESCOTT MODEL ON THE LAKE! THIS 4 BEDROOM 2.5 BATH HOME FEATURES A LARGE EAT IN KITCHEN WITH PLENTY OF NATURAL LIGHTING AND TRANQUIL VIEW OF THE LAKE, KITCHEN ISLAND, REFRIGERATOR, LOTS OF CABINET AND COUNTER SPACE * LIVING/DINING AREA* FAMILY ROOM*WASHER & DRYER INCLUDED* PRIMARY SUITE HAS HUGE WALK IN CLOSET, DOUBLE SINKS, SEPARATE SHOWER AND TUB. * THIS IMMACULATE HOME SHOWS PRIDE!
Contact an agent
Home facts
- Year built:2001
- Listing ID #:6960126
- Updated:February 13, 2026 at 09:18 PM
Rooms and interior
- Bedrooms:4
- Total bathrooms:3
- Full bathrooms:2
- Half bathrooms:1
- Living area:2,038 sq. ft.
Heating and cooling
- Heating:Natural Gas
Structure and exterior
- Year built:2001
- Building area:2,038 sq. ft.
- Lot area:0.16 Acres
Schools
- High school:West Point High School
- Middle school:Pendergast Elementary School
- Elementary school:Rio Vista Elementary
Utilities
- Water:City Water
Finances and disclosures
- Price:$449,999
- Price per sq. ft.:$220.8
- Tax amount:$2,443 (2025)
New listings near 2622 N 110th Drive
- New
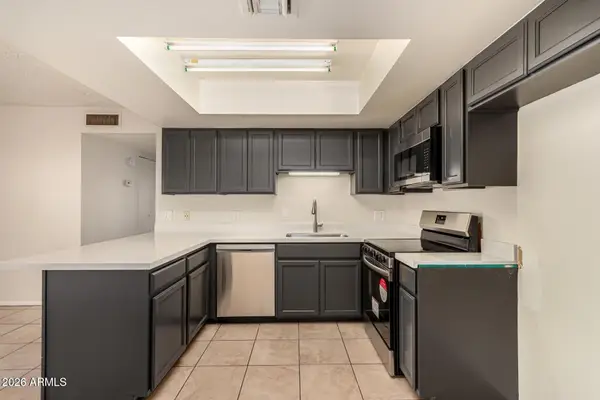 $228,000Active2 beds 2 baths818 sq. ft.
$228,000Active2 beds 2 baths818 sq. ft.704 N 4th Street #2, Avondale, AZ 85323
MLS# 6984277Listed by: WEST USA REALTY - New
 $449,900Active4 beds 2 baths1,797 sq. ft.
$449,900Active4 beds 2 baths1,797 sq. ft.11007 W Hopi Street, Avondale, AZ 85323
MLS# 6984240Listed by: ZIPWORLD REALTY - New
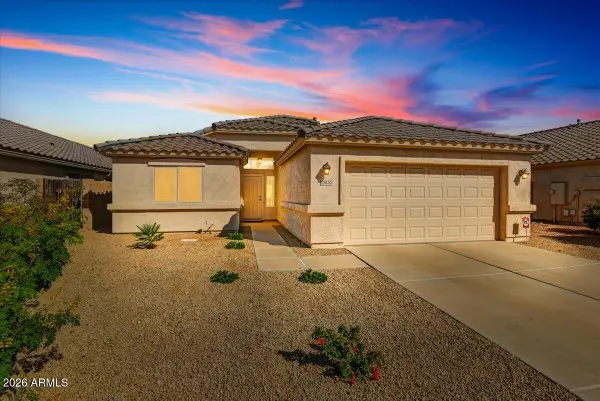 $399,000Active3 beds 2 baths1,548 sq. ft.
$399,000Active3 beds 2 baths1,548 sq. ft.10830 W Almeria Road, Avondale, AZ 85392
MLS# 6984162Listed by: RUSS LYON SOTHEBY'S INTERNATIONAL REALTY - New
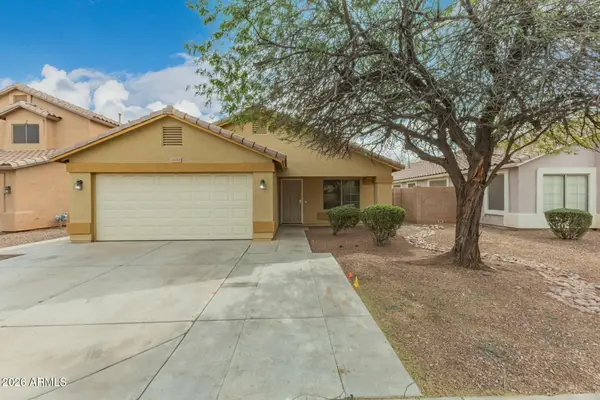 $374,900Active4 beds 2 baths1,480 sq. ft.
$374,900Active4 beds 2 baths1,480 sq. ft.11363 W Davis Lane, Avondale, AZ 85323
MLS# 6984193Listed by: AZ FLAT FEE - New
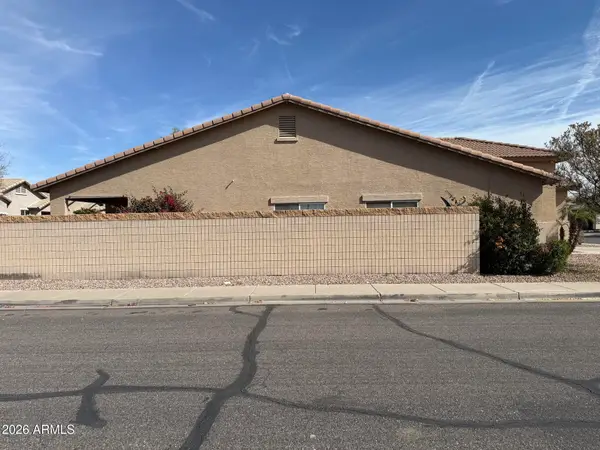 $346,500Active4 beds 2 baths1,669 sq. ft.
$346,500Active4 beds 2 baths1,669 sq. ft.12558 W Jefferson Street, Avondale, AZ 85323
MLS# 6983880Listed by: DESERT GATEWAY REALTY - New
 $599,000Active5 beds 4 baths2,945 sq. ft.
$599,000Active5 beds 4 baths2,945 sq. ft.12020 W Parkway Lane, Avondale, AZ 85323
MLS# 6983505Listed by: CAPITAL WEST HOMES REALTY LLC - New
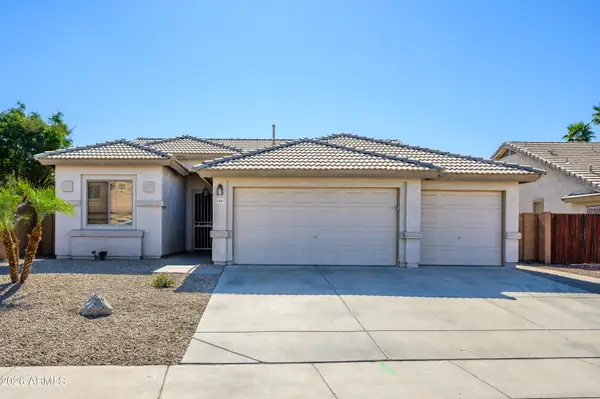 $425,000Active3 beds 2 baths1,944 sq. ft.
$425,000Active3 beds 2 baths1,944 sq. ft.11195 W Alvarado Road, Avondale, AZ 85392
MLS# 6983422Listed by: RE/MAX FINE PROPERTIES - New
 $474,900Active3 beds 2 baths2,032 sq. ft.
$474,900Active3 beds 2 baths2,032 sq. ft.11501 W Laurelwood Lane, Avondale, AZ 85392
MLS# 6983296Listed by: REALTY ONE GROUP - New
 $384,500Active3 beds 2 baths1,495 sq. ft.
$384,500Active3 beds 2 baths1,495 sq. ft.11560 W Kinderman Drive, Avondale, AZ 85323
MLS# 6983215Listed by: THE AVE COLLECTIVE 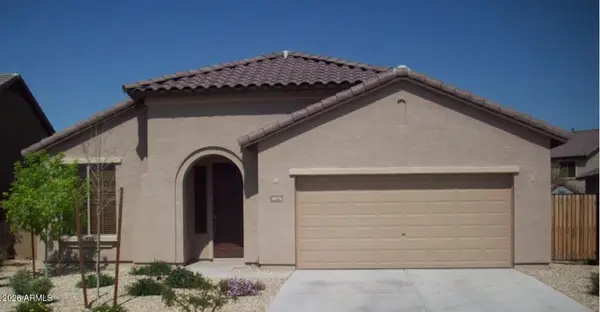 $400,000Pending4 beds 2 baths2,016 sq. ft.
$400,000Pending4 beds 2 baths2,016 sq. ft.10776 W Washington Street, Avondale, AZ 85323
MLS# 6982601Listed by: HOMESMART

