605 N 111th Drive, Avondale, AZ 85323
Local realty services provided by:Better Homes and Gardens Real Estate S.J. Fowler
605 N 111th Drive,Avondale, AZ 85323
$390,000
- 4 Beds
- 3 Baths
- - sq. ft.
- Single family
- Pending
Listed by: shelsi j. guthrie, sundae dawn nichols
Office: real broker
MLS#:6946000
Source:ARMLS
Price summary
- Price:$390,000
About this home
Beautiful Upgraded 4-Bedroom Home with Loft, Prime Location!
Welcome to this stunning 2,661 sq. ft. former model home featuring 4 spacious bedrooms, 2.5 bathrooms, and a bright, open floor plan. Located in a highly desirable area near I-10 and Loop 101, this home offers both comfort and convenience — just minutes from shopping, dining, and entertainment.
Step inside to find luxury vinyl plank (LVP) flooring throughout the main level, adding style and durability. The modern kitchen boasts upgraded finishes, premium cabinetry, and designer touches that make this home truly one-of-a-kind.
Upstairs, enjoy a large loft area perfect for a second living space, home office, or playroom. The primary suite offers a relaxing retreat with a spacious layout and beautifully upgraded en-suite bath.
With its model-home upgrades, thoughtful details, and unbeatable location, this property is a rare find.
Contact an agent
Home facts
- Year built:2004
- Listing ID #:6946000
- Updated:December 18, 2025 at 10:13 AM
Rooms and interior
- Bedrooms:4
- Total bathrooms:3
- Full bathrooms:2
- Half bathrooms:1
Structure and exterior
- Year built:2004
- Lot area:0.1 Acres
Schools
- High school:Tolleson Union High School
- Middle school:Littleton Elementary School
- Elementary school:Littleton Elementary School
Utilities
- Water:City Water
Finances and disclosures
- Price:$390,000
- Tax amount:$1,908
New listings near 605 N 111th Drive
- New
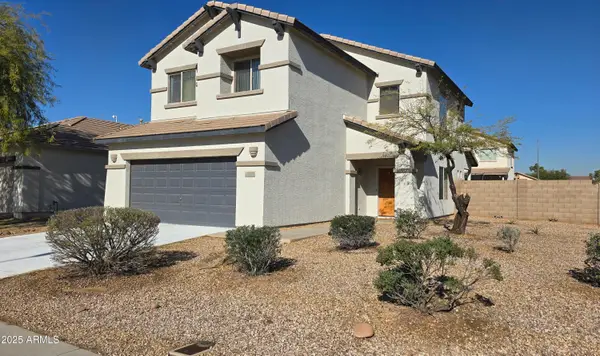 $389,000Active4 beds 3 baths2,000 sq. ft.
$389,000Active4 beds 3 baths2,000 sq. ft.11552 W Hill Drive, Avondale, AZ 85323
MLS# 6959138Listed by: SUNSEEKER RENTALS & PROP MGMT, LLC - New
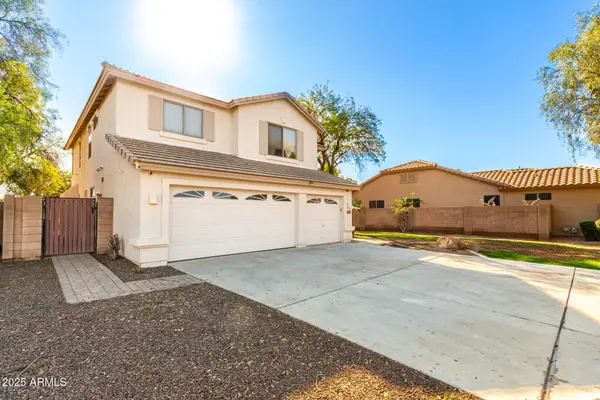 $459,000Active4 beds 3 baths2,691 sq. ft.
$459,000Active4 beds 3 baths2,691 sq. ft.135 N 119th Drive, Avondale, AZ 85323
MLS# 6958958Listed by: AMERICAN REALTY BROKERS - New
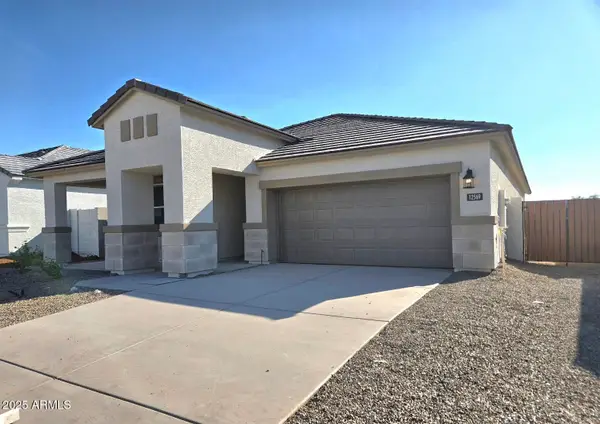 $504,990Active5 beds 3 baths2,224 sq. ft.
$504,990Active5 beds 3 baths2,224 sq. ft.12569 W Chase Lane, Avondale, AZ 85323
MLS# 6958860Listed by: DRH PROPERTIES INC - New
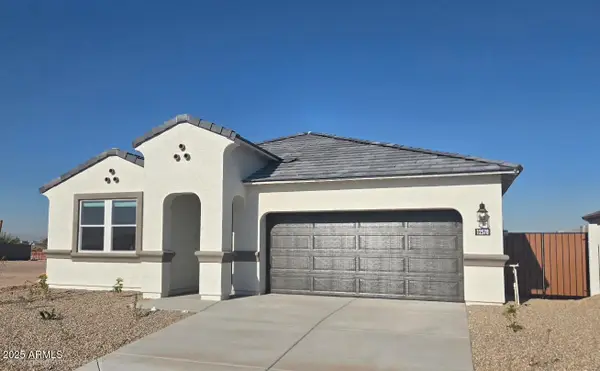 $489,990Active5 beds 3 baths2,224 sq. ft.
$489,990Active5 beds 3 baths2,224 sq. ft.12578 W Chase Lane, Avondale, AZ 85323
MLS# 6958846Listed by: DRH PROPERTIES INC - New
 $400,000Active3 beds 4 baths1,309 sq. ft.
$400,000Active3 beds 4 baths1,309 sq. ft.11962 W Berkeley Road, Avondale, AZ 85392
MLS# 1078320Listed by: WEST USA REALTY - New
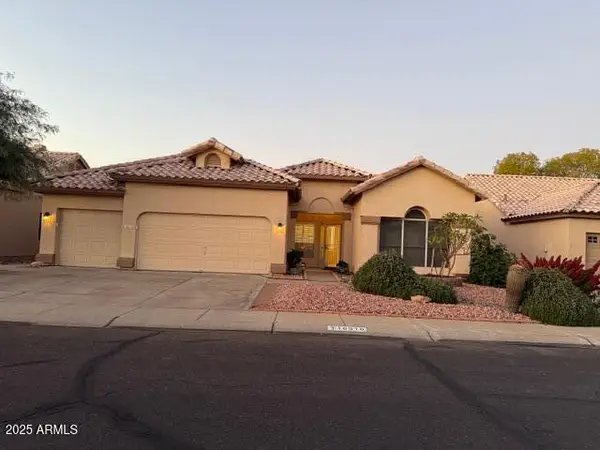 $479,900Active4 beds 3 baths2,178 sq. ft.
$479,900Active4 beds 3 baths2,178 sq. ft.10910 W Laurelwood Lane, Avondale, AZ 85392
MLS# 6958176Listed by: CACTUS MOUNTAIN PROPERTIES, LLC - New
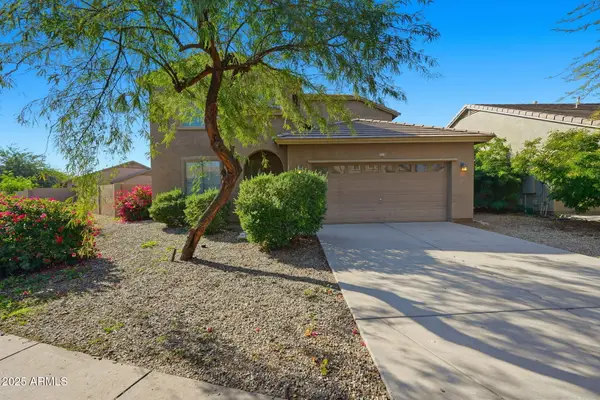 $450,000Active4 beds 3 baths3,035 sq. ft.
$450,000Active4 beds 3 baths3,035 sq. ft.148 S 108th Avenue, Avondale, AZ 85323
MLS# 6958142Listed by: MAINSTAY BROKERAGE - New
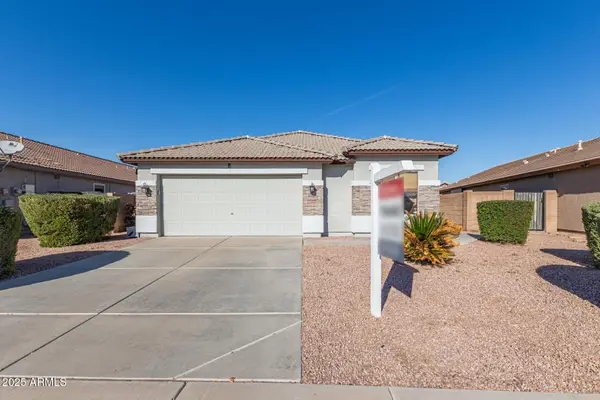 $410,000Active4 beds 3 baths1,914 sq. ft.
$410,000Active4 beds 3 baths1,914 sq. ft.12510 W Jackson Street, Avondale, AZ 85323
MLS# 6957890Listed by: RE/MAX EXCALIBUR - New
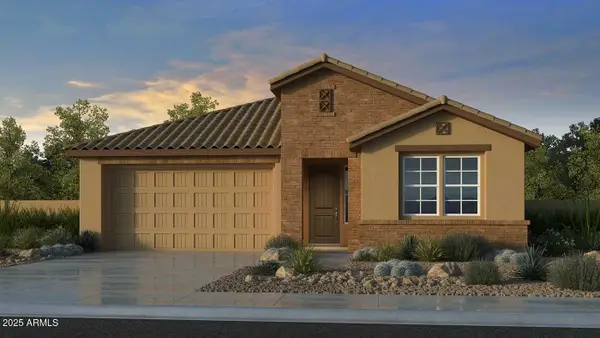 $523,990Active3 beds 3 baths2,200 sq. ft.
$523,990Active3 beds 3 baths2,200 sq. ft.10257 W Crittenden Lane, Avondale, AZ 85392
MLS# 6957670Listed by: WILLIAM LYON HOMES - Open Thu, 3 to 6pmNew
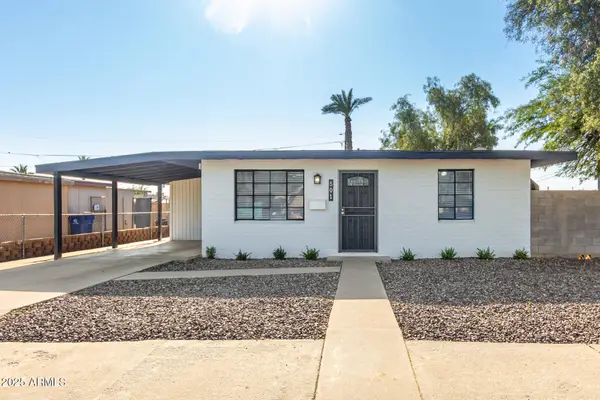 $347,500Active3 beds 2 baths1,534 sq. ft.
$347,500Active3 beds 2 baths1,534 sq. ft.501 E Madden Drive, Avondale, AZ 85323
MLS# 6957496Listed by: W AND PARTNERS, LLC
