718 S 120th Avenue, Avondale, AZ 85323
Local realty services provided by:Better Homes and Gardens Real Estate BloomTree Realty
718 S 120th Avenue,Avondale, AZ 85323
$427,500
- 4 Beds
- 2 Baths
- 1,857 sq. ft.
- Single family
- Pending
Listed by: lacey lehman
Office: realty one group
MLS#:6951704
Source:ARMLS
Price summary
- Price:$427,500
- Price per sq. ft.:$230.21
- Monthly HOA dues:$46
About this home
Welcome home to this beautifully refreshed single level residence on an incredible golf course lot! Featuring a highly desirable split floorplan with 4 bedrooms, 2 bathrooms, and a spacious 3 car garage with utility sink and storage shelves. Beautiful curb appeal highlighted by stacked stone accents, low-maintenance landscaping, and a convenient double gate. From the moment you step inside, you'll appreciate the bright, inviting layout designed for comfort and functionality, complemented by fresh interior paint and brand new carpet. The open concept kitchen is complete with black and stainless appliances, corian countertops, a convenient pantry, and inviting island with breakfast bar. All appliances, including the refrigerator, washer, and dryer, are included, making this home truly move-in ready. The primary suite is truly a retreat, offering a double door entry, spacious bedroom, and an ensuite bathroom complete with double sinks, separate tub and shower, walk-in closet, and separate exit onto the patio.
Step into the backyard and prepare to be impressed! This HUGE yard has been updated with fresh landscaping, a new drip system, and a charming pavered seating area. The expansive outdoor space also features a covered patio with ceiling fan and an extended pergola, and backs directly to the golf course with a private gate for convenient access. Whether you envision relaxing evenings, entertaining friends, or enjoying peaceful golf course views, this yard delivers. With its ideal layout, thoughtful updates, and an unbeatable golf course lot, this incredible home is waiting for you. Don't miss your chance to make it yours!
Contact an agent
Home facts
- Year built:2003
- Listing ID #:6951704
- Updated:February 13, 2026 at 06:59 PM
Rooms and interior
- Bedrooms:4
- Total bathrooms:2
- Full bathrooms:2
- Flooring:Carpet, Tile
- Living area:1,857 sq. ft.
Heating and cooling
- Cooling:Ceiling Fan(s), Programmable Thermostat
- Heating:Ceiling, Natural Gas
Structure and exterior
- Year built:2003
- Building area:1,857 sq. ft.
- Lot area:0.27 Acres
- Lot Features:Auto Timer H2O Back, Auto Timer H2O Front, Desert Back, Desert Front, East/West Exposure, On Golf Course
- Architectural Style:Contemporary
- Construction Materials:Painted, Stone, Stucco
Schools
- High school:La Joya Community High School
- Middle school:Collier Elementary School
- Elementary school:Collier Elementary School
Utilities
- Water:City Water
Finances and disclosures
- Price:$427,500
- Price per sq. ft.:$230.21
- Tax amount:$2,181 (2025)
New listings near 718 S 120th Avenue
- New
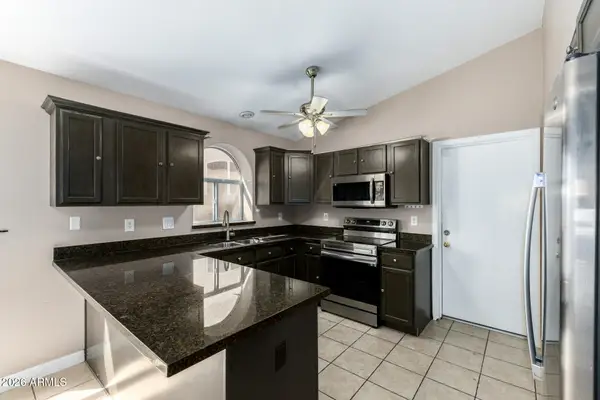 $330,000Active3 beds 2 baths1,290 sq. ft.
$330,000Active3 beds 2 baths1,290 sq. ft.2421 N 125th Drive, Avondale, AZ 85392
MLS# 6989945Listed by: REALTY ONE GROUP - New
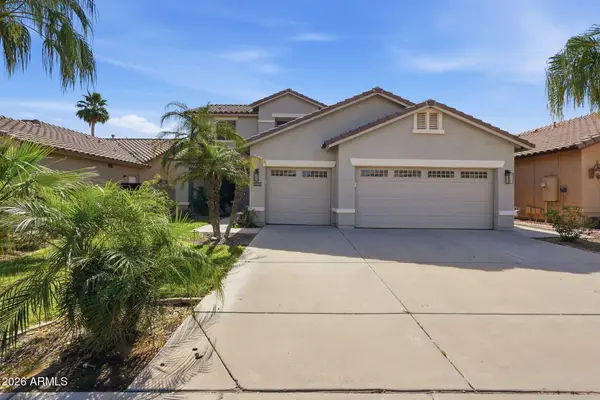 $475,000Active4 beds 3 baths2,238 sq. ft.
$475,000Active4 beds 3 baths2,238 sq. ft.12825 W Whitton Avenue, Avondale, AZ 85392
MLS# 6989813Listed by: RE/MAX SOLUTIONS - New
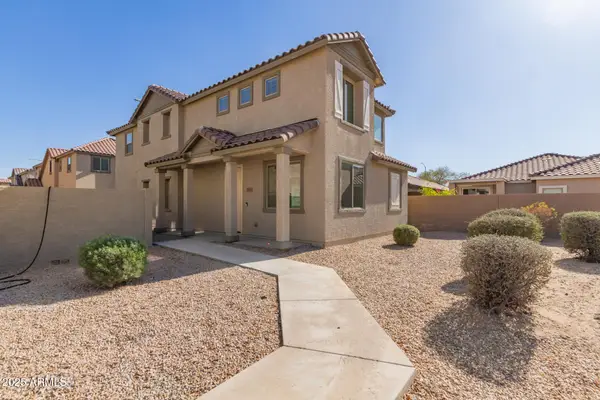 $349,950Active4 beds 3 baths1,779 sq. ft.
$349,950Active4 beds 3 baths1,779 sq. ft.911 E Agua Fria Lane, Avondale, AZ 85323
MLS# 6989537Listed by: KELLER WILLIAMS ARIZONA REALTY - New
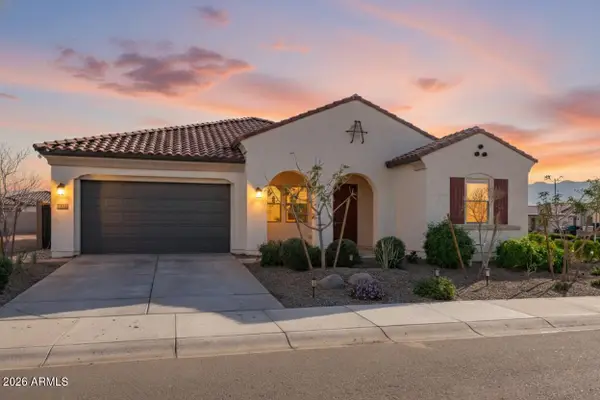 $559,000Active4 beds 3 baths2,719 sq. ft.
$559,000Active4 beds 3 baths2,719 sq. ft.12393 W Trumbull Road, Avondale, AZ 85323
MLS# 6989394Listed by: REAL BROKER - New
 $495,000Active5 beds 3 baths3,494 sq. ft.
$495,000Active5 beds 3 baths3,494 sq. ft.133 N 109th Drive, Avondale, AZ 85323
MLS# 6989051Listed by: DELEX REALTY - New
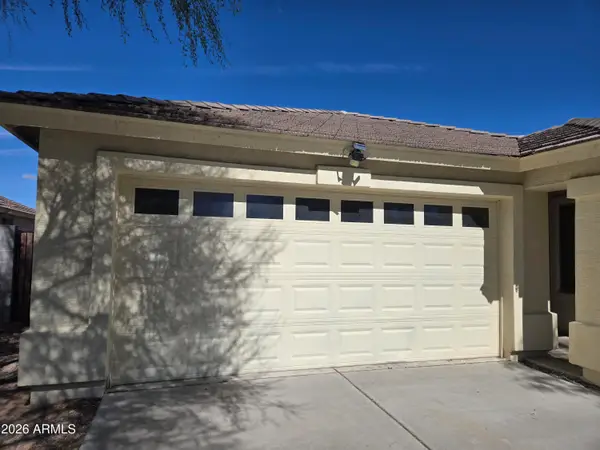 $250,000Active3 beds 2 baths1,490 sq. ft.
$250,000Active3 beds 2 baths1,490 sq. ft.11254 W Locust Lane, Avondale, AZ 85323
MLS# 6988900Listed by: HOMESMART - New
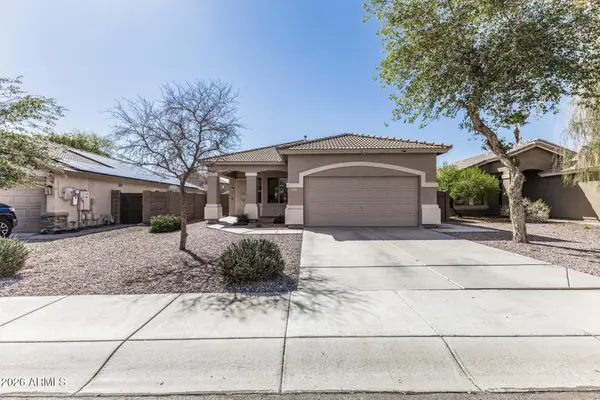 $367,500Active3 beds 2 baths1,428 sq. ft.
$367,500Active3 beds 2 baths1,428 sq. ft.12579 W Clarendon Avenue, Avondale, AZ 85392
MLS# 6988443Listed by: WEST USA REALTY - New
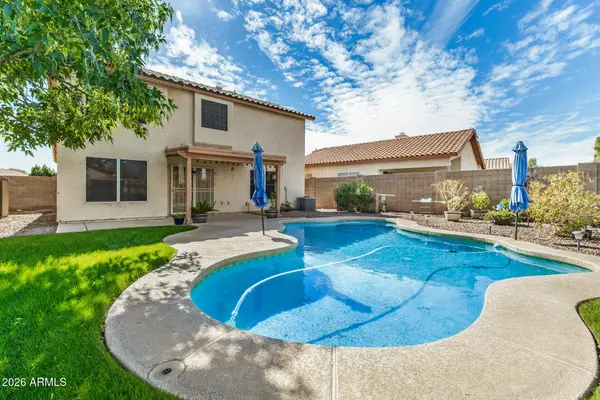 $440,000Active4 beds 3 baths2,074 sq. ft.
$440,000Active4 beds 3 baths2,074 sq. ft.12548 W Sheridan Street, Avondale, AZ 85392
MLS# 6987986Listed by: REALTY ONE GROUP - New
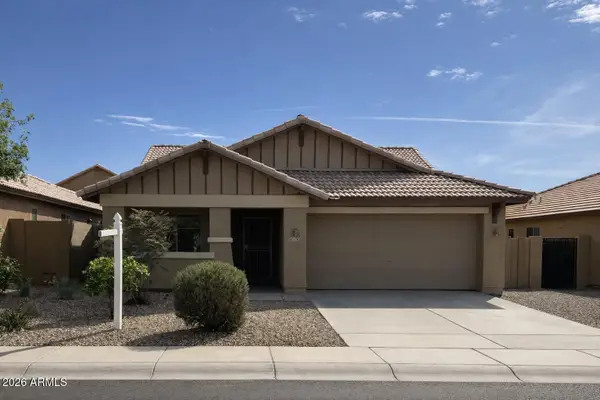 $375,000Active4 beds 2 baths1,472 sq. ft.
$375,000Active4 beds 2 baths1,472 sq. ft.11763 W Belmont Drive, Avondale, AZ 85323
MLS# 6987837Listed by: WEST USA REALTY - New
 $369,990Active4 beds 3 baths2,100 sq. ft.
$369,990Active4 beds 3 baths2,100 sq. ft.11575 W Tonto Street, Avondale, AZ 85323
MLS# 6987862Listed by: EMG REAL ESTATE

