9986 W Piccadilly Road, Avondale, AZ 85392
Local realty services provided by:Better Homes and Gardens Real Estate S.J. Fowler
9986 W Piccadilly Road,Avondale, AZ 85392
$426,660
- 3 Beds
- 3 Baths
- 1,794 sq. ft.
- Single family
- Active
Listed by: robert s thompson
Office: william lyon homes
MLS#:6921420
Source:ARMLS
Price summary
- Price:$426,660
- Price per sq. ft.:$237.83
- Monthly HOA dues:$140
About this home
What's Special: North Facing Patio | Special Promotion | Under Stairs Storage.
New Construction - Ready Now! Built by America's Most Trusted Homebuilder. Welcome to the CC-3 at 9986 W Piccadilly Road in Parkside Villas! The Plan CC-RM3 is a two-story home with 1,794 sq. ft., 3 bedrooms, 2.5 bathrooms, and a 2-car garage. A welcoming front porch leads into an open-concept great room, dining area, and kitchen—perfect for entertaining or relaxing. The garage entry is near the powder room and stairs. Virtually Staged Photos Added. Upstairs features three bedrooms, a full bath with double sinks, and a spacious primary suite with a split tub and shower, dual vanities, and walk-in closet. The laundry room is also upstairs for added convenience. Additional highlights include: Super shower in primary bath, professionally designed kitchen with 36" Natural shaker style cabinets with stainless handles, tile backsplash and quartz countertops. MLS#6921420
Contact an agent
Home facts
- Year built:2025
- Listing ID #:6921420
- Updated:December 17, 2025 at 08:04 PM
Rooms and interior
- Bedrooms:3
- Total bathrooms:3
- Full bathrooms:2
- Half bathrooms:1
- Living area:1,794 sq. ft.
Heating and cooling
- Cooling:Programmable Thermostat
- Heating:Natural Gas
Structure and exterior
- Year built:2025
- Building area:1,794 sq. ft.
- Lot area:0.06 Acres
Schools
- High school:Westview High School
- Middle school:Villa De Paz Elementary School
- Elementary school:Villa De Paz Elementary School
Utilities
- Water:City Water
Finances and disclosures
- Price:$426,660
- Price per sq. ft.:$237.83
- Tax amount:$2,800 (2024)
New listings near 9986 W Piccadilly Road
- New
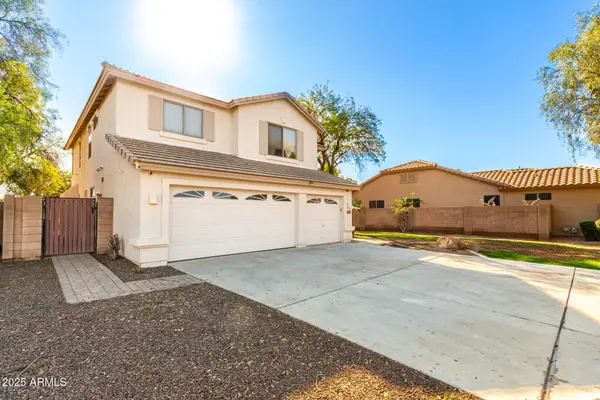 $459,000Active4 beds 3 baths2,691 sq. ft.
$459,000Active4 beds 3 baths2,691 sq. ft.135 N 119th Drive, Avondale, AZ 85323
MLS# 6958958Listed by: AMERICAN REALTY BROKERS - New
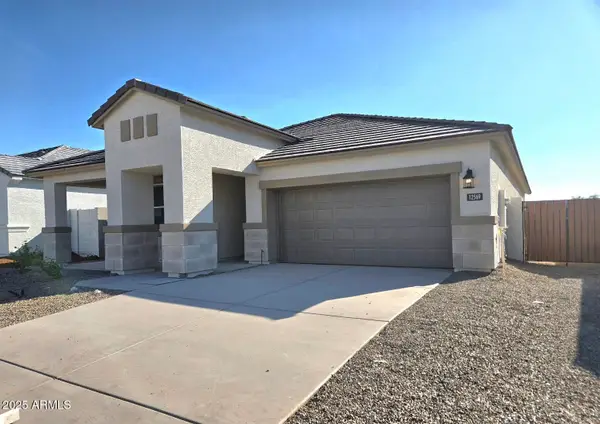 $504,990Active5 beds 3 baths2,224 sq. ft.
$504,990Active5 beds 3 baths2,224 sq. ft.12569 W Chase Lane, Avondale, AZ 85323
MLS# 6958860Listed by: DRH PROPERTIES INC - New
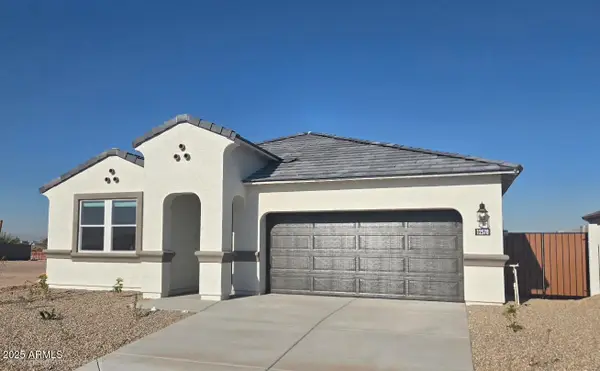 $489,990Active5 beds 3 baths2,224 sq. ft.
$489,990Active5 beds 3 baths2,224 sq. ft.12578 W Chase Lane, Avondale, AZ 85323
MLS# 6958846Listed by: DRH PROPERTIES INC - New
 $400,000Active3 beds 4 baths1,309 sq. ft.
$400,000Active3 beds 4 baths1,309 sq. ft.11962 W Berkeley Road, Avondale, AZ 85392
MLS# 1078320Listed by: WEST USA REALTY - New
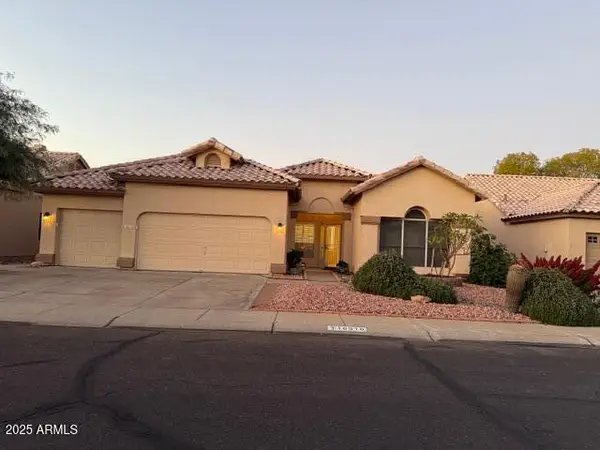 $479,900Active4 beds 3 baths2,178 sq. ft.
$479,900Active4 beds 3 baths2,178 sq. ft.10910 W Laurelwood Lane, Avondale, AZ 85392
MLS# 6958176Listed by: CACTUS MOUNTAIN PROPERTIES, LLC - New
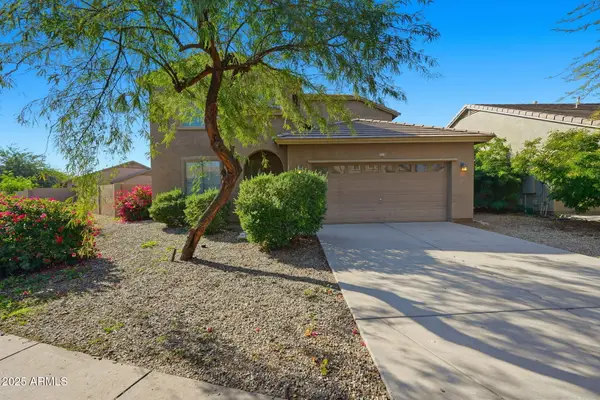 $450,000Active4 beds 3 baths3,035 sq. ft.
$450,000Active4 beds 3 baths3,035 sq. ft.148 S 108th Avenue, Avondale, AZ 85323
MLS# 6958142Listed by: MAINSTAY BROKERAGE - New
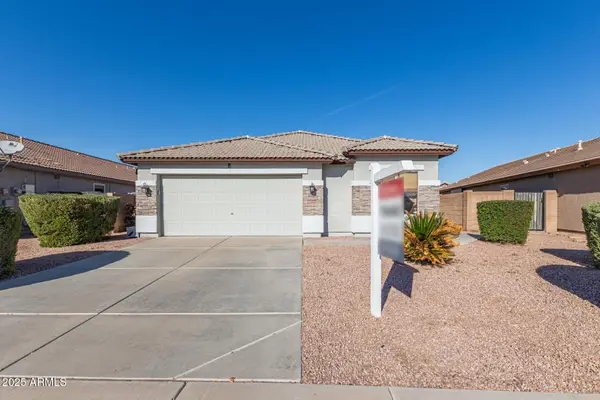 $410,000Active4 beds 3 baths1,914 sq. ft.
$410,000Active4 beds 3 baths1,914 sq. ft.12510 W Jackson Street, Avondale, AZ 85323
MLS# 6957890Listed by: RE/MAX EXCALIBUR - New
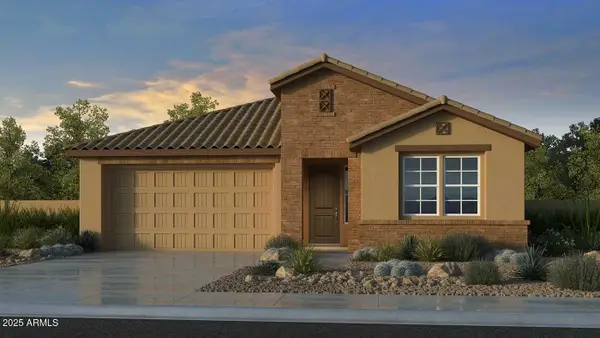 $523,990Active3 beds 3 baths2,200 sq. ft.
$523,990Active3 beds 3 baths2,200 sq. ft.10257 W Crittenden Lane, Avondale, AZ 85392
MLS# 6957670Listed by: WILLIAM LYON HOMES - Open Thu, 3 to 6pmNew
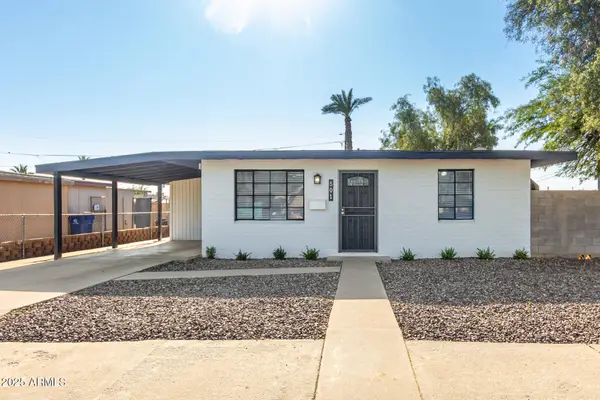 $347,500Active3 beds 2 baths1,534 sq. ft.
$347,500Active3 beds 2 baths1,534 sq. ft.501 E Madden Drive, Avondale, AZ 85323
MLS# 6957496Listed by: W AND PARTNERS, LLC - New
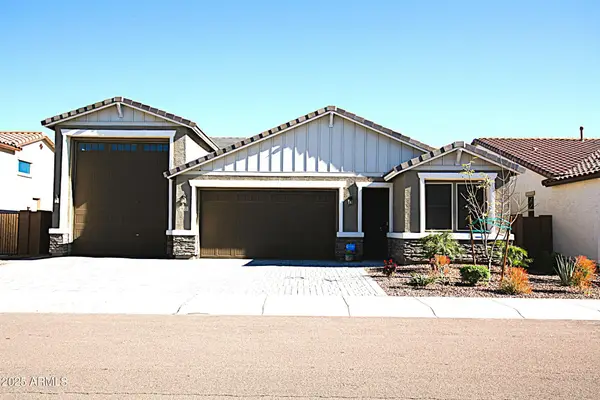 $550,000Active3 beds 2 baths1,820 sq. ft.
$550,000Active3 beds 2 baths1,820 sq. ft.925 S 107th Drive, Avondale, AZ 85323
MLS# 6957388Listed by: CROWN REALTY
