4581 Alpine Drive, Bellemont, AZ 86015
Local realty services provided by:Better Homes and Gardens Real Estate Grand View North
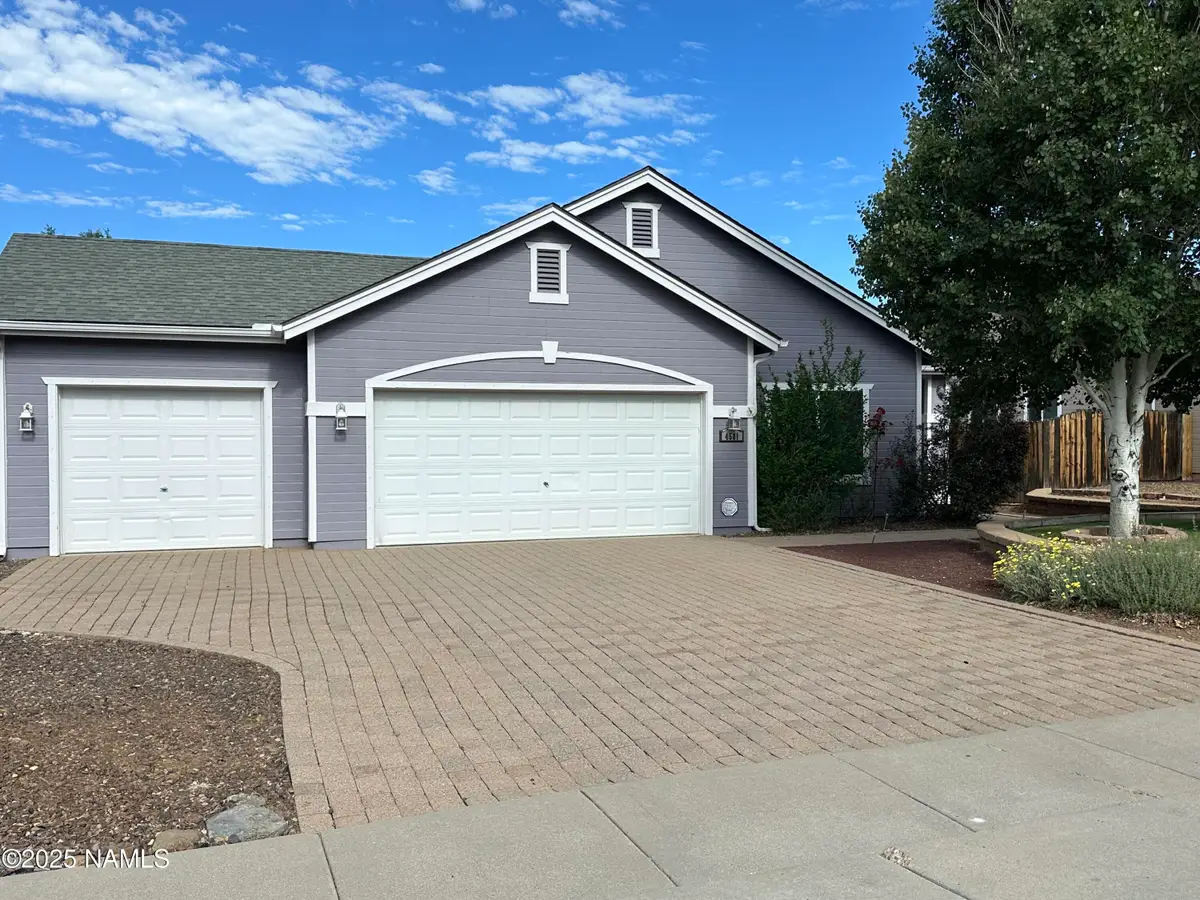


4581 Alpine Drive,Bellemont, AZ 86015
$550,000
- 3 Beds
- 2 Baths
- 1,427 sq. ft.
- Single family
- Pending
Listed by:nicole barrese
Office:coldwell banker northland
MLS#:201385
Source:AZ_NAAR
Price summary
- Price:$550,000
- Price per sq. ft.:$385.42
- Monthly HOA dues:$65
About this home
Welcome to your new home in the peaceful and scenic community of Bellemont, AZ! This delightful 3-bedroom, 2-bathroom home offers 1,427 sq ft of comfortable living space and desirable features.
Step inside to find brand-new laminate flooring that brings a modern touch and easy maintenance throughout the living areas. The layout is perfect for entertaining or cozy nights in, with plenty of natural light and a warm, welcoming vibe.
Love to tinker, store gear, or need space for your toys? You'll be thrilled with the spacious 3-car garage—a rare find that offers room for vehicles, storage, and hobbies.
Out back, enjoy the fully fenced yard that's perfect for pets, play, and gatherings. There's even a dedicated dog run to keep your four-legged friends happy and safe! Located just minutes from Flagstaff with easy access to I-40, this Bellemont gem gives you the best of both worldspeaceful, small-town living with the convenience of city amenities nearby.
Don't miss out on this move-in ready homeschedule your showing today!
Contact an agent
Home facts
- Year built:2002
- Listing Id #:201385
- Added:34 day(s) ago
- Updated:July 17, 2025 at 05:17 AM
Rooms and interior
- Bedrooms:3
- Total bathrooms:2
- Full bathrooms:2
- Living area:1,427 sq. ft.
Heating and cooling
- Cooling:Ceiling Fan(s)
- Heating:Forced Air, Heating, Natural Gas
Structure and exterior
- Year built:2002
- Building area:1,427 sq. ft.
- Lot area:0.19 Acres
Finances and disclosures
- Price:$550,000
- Price per sq. ft.:$385.42
- Tax amount:$2,458
New listings near 4581 Alpine Drive
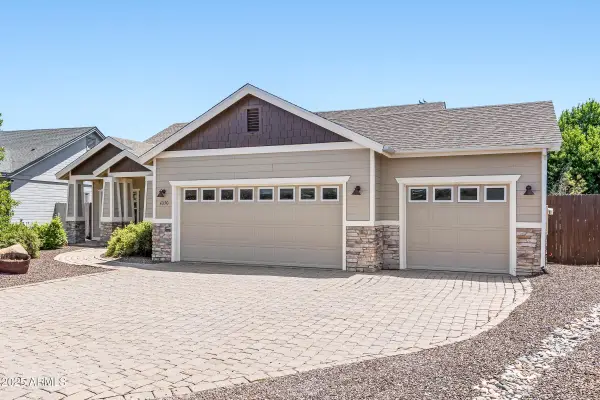 $675,000Active4 beds 2 baths1,871 sq. ft.
$675,000Active4 beds 2 baths1,871 sq. ft.4370 Bellemont Springs Drive, Bellemont, AZ 86015
MLS# 6899215Listed by: FLAGSTAFF TOP PRODUCERS REAL ESTATE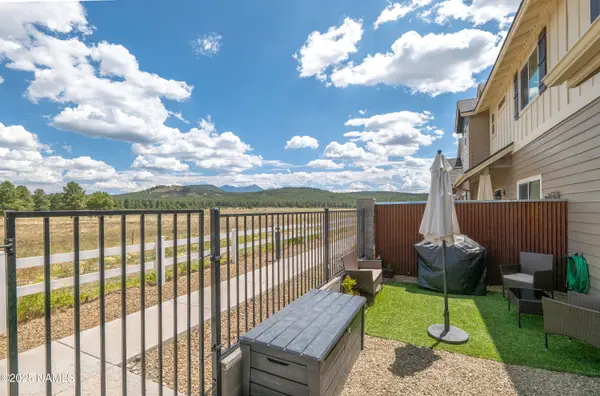 $450,000Active3 beds 3 baths1,600 sq. ft.
$450,000Active3 beds 3 baths1,600 sq. ft.12296 Curtis Court, Bellemont, AZ 86015
MLS# 201441Listed by: BEST FLAGSTAFF HOMES REALTY $394,000Pending2 beds 2 baths1,178 sq. ft.
$394,000Pending2 beds 2 baths1,178 sq. ft.9088 W Slate Mountain Trail, Bellemont, AZ 86015
MLS# 201351Listed by: REAL BROKER AZ, LLC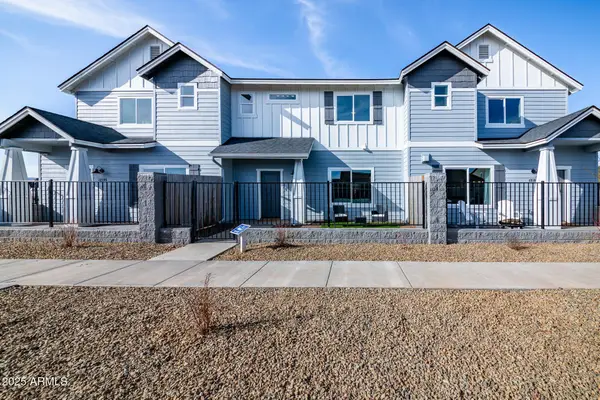 $469,950Active3 beds 3 baths1,686 sq. ft.
$469,950Active3 beds 3 baths1,686 sq. ft.12103 Bliss Avenue, Bellemont, AZ 86015
MLS# 6882424Listed by: CT REALTY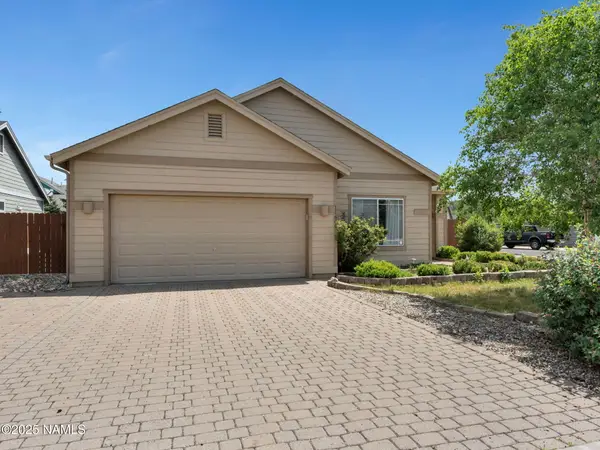 $549,900Active3 beds 2 baths1,455 sq. ft.
$549,900Active3 beds 2 baths1,455 sq. ft.11600 W Cove Crest Drive, Bellemont, AZ 86015
MLS# 201193Listed by: CENTURY 21 FLAGSTAFF REALTY $629,000Active4 beds 4 baths2,465 sq. ft.
$629,000Active4 beds 4 baths2,465 sq. ft.11871 Pegasus Road, Bellemont, AZ 86015
MLS# 201194Listed by: EXP REALTY $459,950Active3 beds 3 baths1,600 sq. ft.
$459,950Active3 beds 3 baths1,600 sq. ft.12101 Bliss Avenue, Bellemont, AZ 86015
MLS# 6881889Listed by: CT REALTY $459,950Active3 beds 3 baths1,600 sq. ft.
$459,950Active3 beds 3 baths1,600 sq. ft.12105 Bliss Avenue, Bellemont, AZ 86015
MLS# 201091Listed by: CT REALTY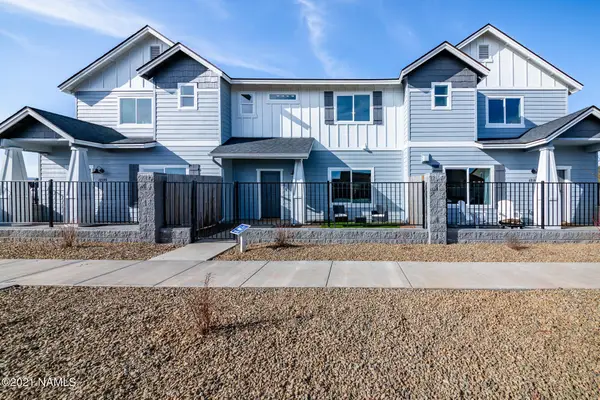 $514,950Active3 beds 3 baths1,818 sq. ft.
$514,950Active3 beds 3 baths1,818 sq. ft.12107 Bliss Avenue, Bellemont, AZ 86015
MLS# 201093Listed by: CT REALTY

