365 S Redwood Loop, Benson, AZ 85602
Local realty services provided by:Better Homes and Gardens Real Estate S.J. Fowler
365 S Redwood Loop,Benson, AZ 85602
$269,900
- 3 Beds
- 2 Baths
- - sq. ft.
- Single family
- Pending
Listed by: brenda petitt
Office: haymore real estate llc.
MLS#:6852840
Source:ARMLS
Price summary
- Price:$269,900
About this home
💥 PRICE REDUCTION! 💥 This move-in ready home is located in the desirable newer subdivision of Water Crest! The flowing open-concept floorplan welcomes you into a Spacious Great Room, perfect for relaxing or entertaining. The chef's kitchen features granite countertops, a breakfast bar, built-in microwave, electric range, and a large pantry closet to meet all your cooking needs. The spacious Master Suite offers comfort and convenience with a HUGE walk-in closet, large linen closet, and executive-height granite countertops with double sinks. Additional thoughtful touches include grab bars and a raised toilet. The extra-large laundry room, offering ample space to add cabinets, shelving, or additional storage options.
Conveniently located near schools, shopping, and medical fa
Contact an agent
Home facts
- Year built:2023
- Listing ID #:6852840
- Updated:November 15, 2025 at 10:11 AM
Rooms and interior
- Bedrooms:3
- Total bathrooms:2
- Full bathrooms:2
Heating and cooling
- Cooling:Programmable Thermostat
- Heating:Electric
Structure and exterior
- Year built:2023
- Lot area:0.12 Acres
Schools
- High school:Benson High School
- Middle school:Benson Middle School
- Elementary school:Benson Primary School
Utilities
- Water:City Water
- Sewer:Sewer in & Connected
Finances and disclosures
- Price:$269,900
- Tax amount:$1,750
New listings near 365 S Redwood Loop
- New
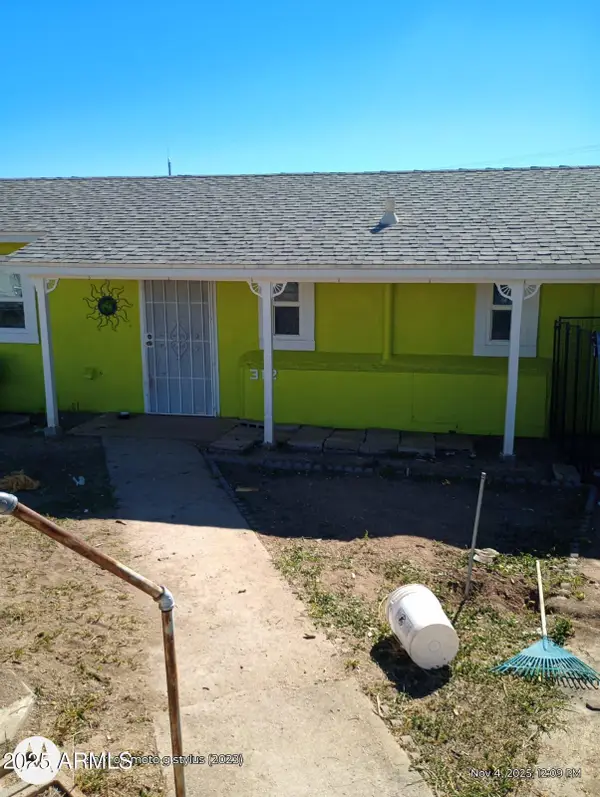 $125,000Active2 beds 2 baths1,027 sq. ft.
$125,000Active2 beds 2 baths1,027 sq. ft.312 E 6th Street, Benson, AZ 85602
MLS# 6945351Listed by: REALTY OF AMERICA LLC  $385,000Active4 beds 2 baths2,036 sq. ft.
$385,000Active4 beds 2 baths2,036 sq. ft.955 S Stalactites Circle S, Benson, AZ 85602
MLS# 6930950Listed by: HAYMORE REAL ESTATE, LLC- New
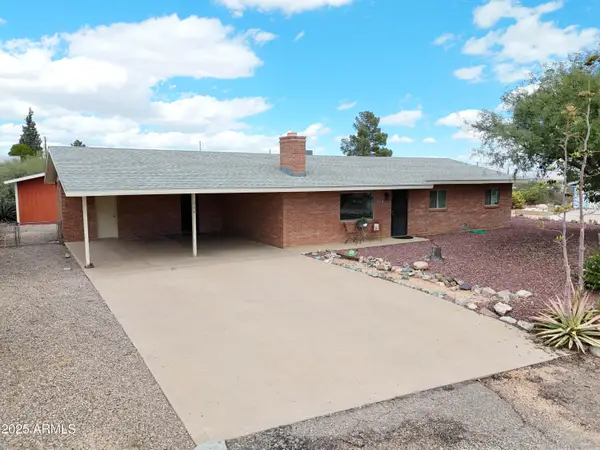 $280,000Active3 beds 2 baths1,380 sq. ft.
$280,000Active3 beds 2 baths1,380 sq. ft.254 W La Cuesta Drive, Benson, AZ 85602
MLS# 6942732Listed by: DIPESO REALTY LLC 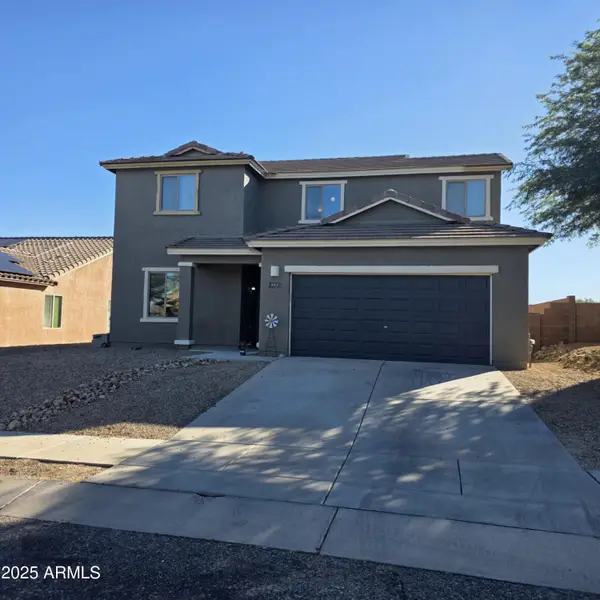 $320,000Active4 beds 3 baths2,325 sq. ft.
$320,000Active4 beds 3 baths2,325 sq. ft.911 S White Calcites Street, Benson, AZ 85602
MLS# 6941041Listed by: DIPESO REALTY LLC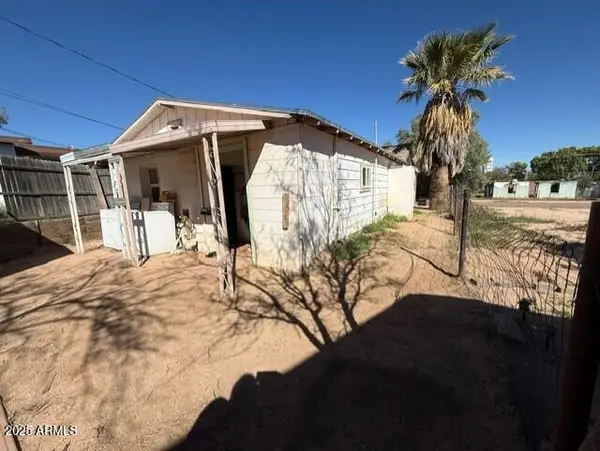 $149,900Active2 beds 1 baths879 sq. ft.
$149,900Active2 beds 1 baths879 sq. ft.524 E 6th Street, Benson, AZ 85602
MLS# 6939918Listed by: DIPESO REALTY LLC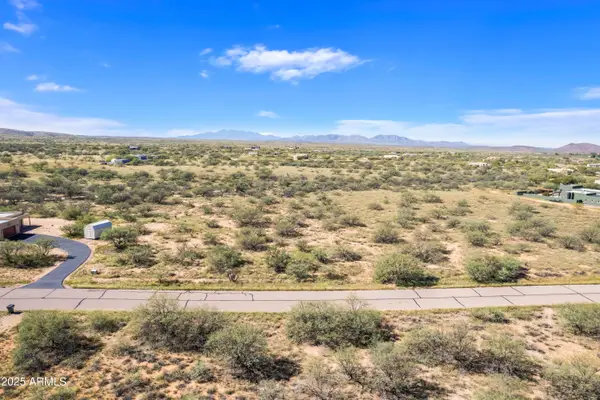 $70,000Active3 Acres
$70,000Active3 AcresTBD W Thunder Pass Rd 66 Road #66, Benson, AZ 85602
MLS# 6938974Listed by: KELLER WILLIAMS SOUTHERN AZ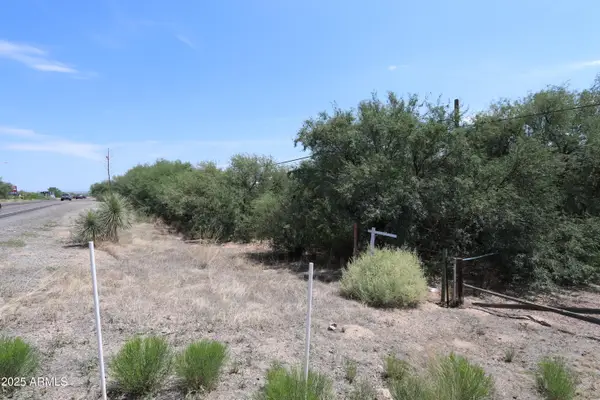 $120,000Active1.02 Acres
$120,000Active1.02 Acrestbd S Hwy 80 Way, Cochise, AZ 85606
MLS# 6938862Listed by: UNITED COUNTRY RE AZ LIFE HOME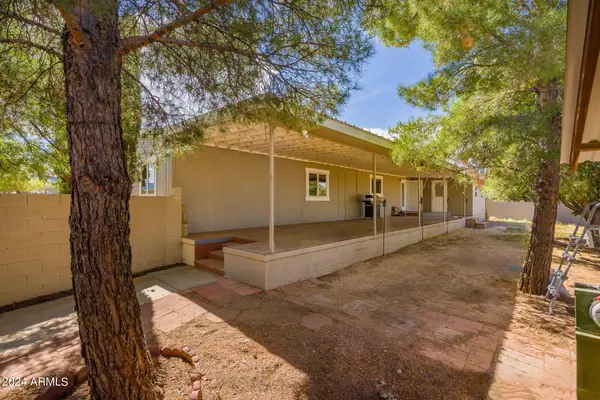 $499,000Active3 beds 3 baths1,883 sq. ft.
$499,000Active3 beds 3 baths1,883 sq. ft.2980 W Williams Road, Benson, AZ 85602
MLS# 6932797Listed by: DIPESO REALTY LLC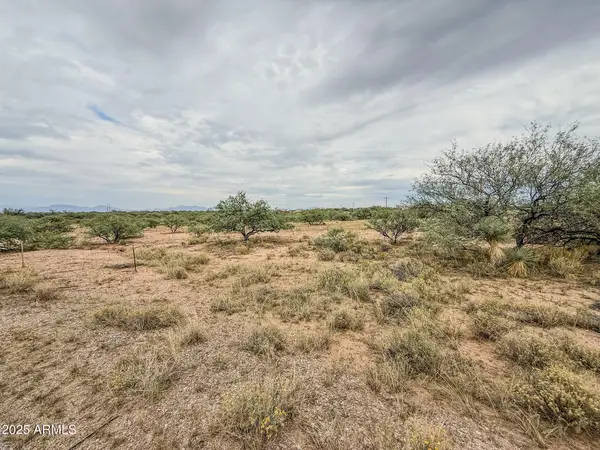 $55,000Active5 Acres
$55,000Active5 Acres000 Tequila Trail #- 5, Benson, AZ 85602
MLS# 6932457Listed by: SIERRA VISTA REALTY, INC $60,000Active12 Acres
$60,000Active12 Acres000 Tequila Trail #- 1, Benson, AZ 85602
MLS# 6932433Listed by: SIERRA VISTA REALTY, INC
