1426 S Foudy Road, Bisbee, AZ 85603
Local realty services provided by:Better Homes and Gardens Real Estate BloomTree Realty
1426 S Foudy Road,Bisbee, AZ 85603
$829,000
- 3 Beds
- 2 Baths
- 2,606 sq. ft.
- Single family
- Active
Listed by: mary vincent
Office: tierra antigua realty, llc.
MLS#:6908267
Source:ARMLS
Price summary
- Price:$829,000
- Price per sq. ft.:$318.11
About this home
This Stunning Bisbee Gem is ready for its new homeowner. Features of this property include a Custom Richard Darling, Sante Fe/Territorial style home. 2x6 framing, Italian tile, Wood Vega Beam ceilings, Anderson dual pane windows and Anderson solar heat reflective mirrored glass in the solarium and the doors. The AZ sunroom/solarium stays cool in summer months as the outside pergola provides passive shading. 2 Pellet stoves located in the Living Room and Primary Suite give additional heating options and invite a comforting setting. A 58' heated lap pool and hot tub in a private fenced courtyard. An Observation Deck gives an opportunity to enjoy dark skies. 44'x60' metal barn, 6 stalls with fenced turnouts off the stalls and a 32'x16' attached covered loafing area with water. This Stunning Bisbee Gem is ready for its new homeowner. Features of this property include a Custom Richard Darling, Sante Fe/Territorial style home. 2x6 framing, Italian tile, Wood Vega Beam ceilings, Anderson dual pane windows and Anderson solar heat reflective mirrored glass in the solarium and the doors. The AZ sunroom/solarium stays cool in summer months as the outside pergola provides passive shading. 2 Pellet stoves located in the Living Room and Primary Suite give additional heating options and invite a comforting setting. A 58' heated lap pool and hot tub in a private fenced courtyard. An Observation Deck gives an opportunity to enjoy dark skies. 44'x60' metal barn, 6 stalls with fenced turnouts off the stalls and a 32'x16' attached covered loafing area with water. Enclosed tack room, hay storage area, and evaporative cooling. 37+ acres with 360 degree views offers a fenced 60'x90' arena. The property is fully fenced and cross fenced. Workshop/storage and enclosed Dog Kennels with dog runs and additional storage closets for supplies. This property checks so many boxes for horses, llamas, Dog training, star gazing, birding, hiking out on neighboring State Land just to name a few!
Contact an agent
Home facts
- Year built:1996
- Listing ID #:6908267
- Updated:December 20, 2025 at 04:33 PM
Rooms and interior
- Bedrooms:3
- Total bathrooms:2
- Full bathrooms:2
- Living area:2,606 sq. ft.
Heating and cooling
- Cooling:Ceiling Fan(s), Programmable Thermostat
- Heating:Propane
Structure and exterior
- Year built:1996
- Building area:2,606 sq. ft.
- Lot area:37.53 Acres
Schools
- High school:Benson Digital Learning Center Online
- Middle school:Palominas Elementary School
- Elementary school:Palominas Elementary School
Utilities
- Sewer:Septic In & Connected
Finances and disclosures
- Price:$829,000
- Price per sq. ft.:$318.11
- Tax amount:$3,879 (2024)
New listings near 1426 S Foudy Road
- New
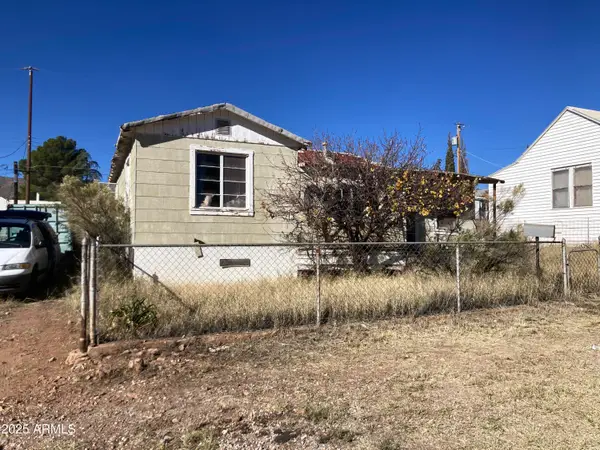 $39,900Active2 beds 1 baths1,116 sq. ft.
$39,900Active2 beds 1 baths1,116 sq. ft.205 C Street, Bisbee, AZ 85603
MLS# 6959656Listed by: WRANGLER REAL ESTATE 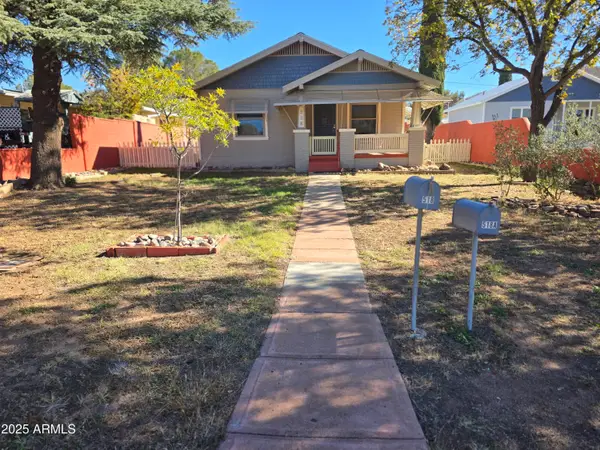 $396,500Active3 beds 2 baths1,567 sq. ft.
$396,500Active3 beds 2 baths1,567 sq. ft.518 Arizona Street, Bisbee, AZ 85603
MLS# 6955793Listed by: ARIZONA 360 REALTY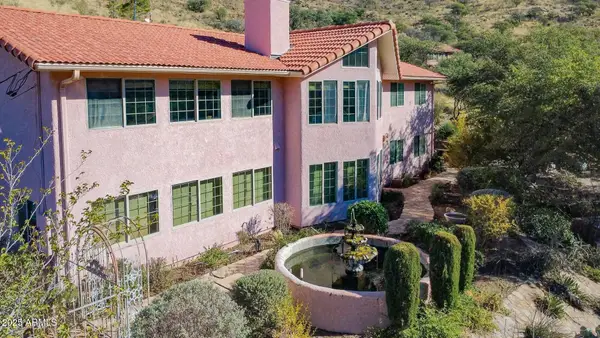 $950,000Active3 beds 4 baths3,859 sq. ft.
$950,000Active3 beds 4 baths3,859 sq. ft.3586 W Highway 80 --, Bisbee, AZ 85603
MLS# 6954187Listed by: KELLER WILLIAMS SOUTHERN AZ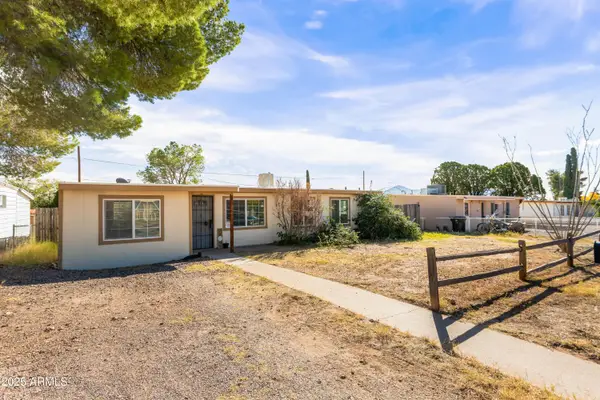 $215,000Active3 beds 1 baths1,178 sq. ft.
$215,000Active3 beds 1 baths1,178 sq. ft.105 Cochise Drive, Bisbee, AZ 85603
MLS# 6953454Listed by: TIERRA ANTIGUA REALTY, LLC $389,000Active2 beds 2 baths1,040 sq. ft.
$389,000Active2 beds 2 baths1,040 sq. ft.513 C Bailey Hill, Bisbee, AZ 85603
MLS# 6951325Listed by: ELIZA ADAMS REAL ESTATE $30,000Pending3 beds 1 baths
$30,000Pending3 beds 1 baths1174 W Granada Lane, Bisbee, AZ 85603
MLS# 6949729Listed by: WRANGLER REAL ESTATE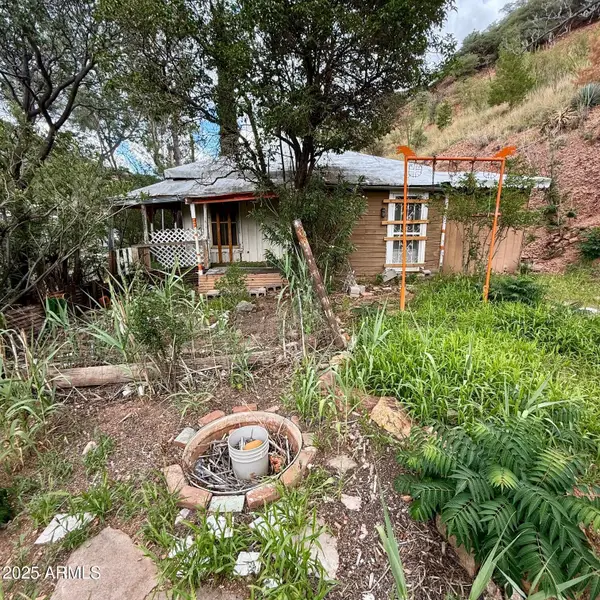 $195,000Active3 beds 1 baths1,292 sq. ft.
$195,000Active3 beds 1 baths1,292 sq. ft.69E Ok Street, Bisbee, AZ 85603
MLS# 6949630Listed by: TIERRA ANTIGUA REALTY, LLC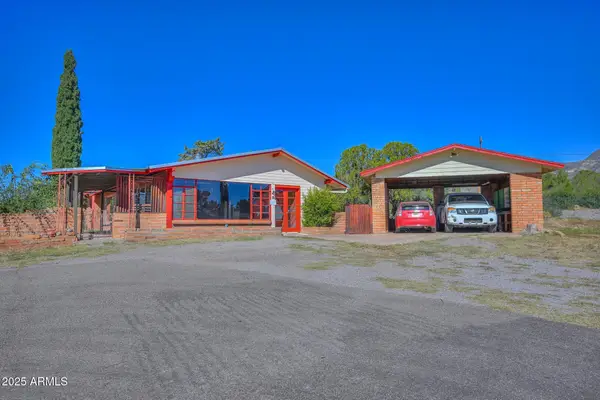 $350,000Active3 beds 3 baths1,611 sq. ft.
$350,000Active3 beds 3 baths1,611 sq. ft.57 Gila Drive, Bisbee, AZ 85603
MLS# 6948235Listed by: LONG REALTY COMPANY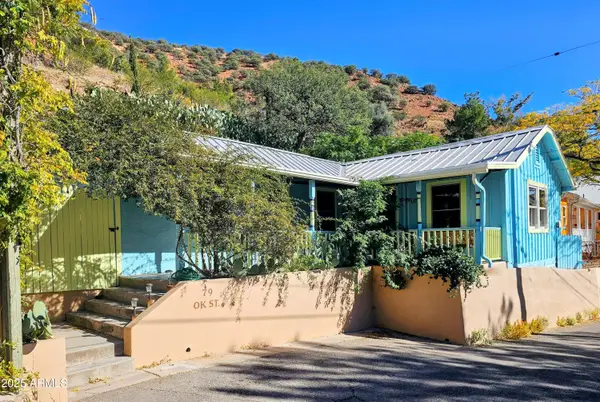 $375,000Pending1 beds 1 baths1,098 sq. ft.
$375,000Pending1 beds 1 baths1,098 sq. ft.79 Ok Street, Bisbee, AZ 85603
MLS# 6946849Listed by: ELIZA ADAMS REAL ESTATE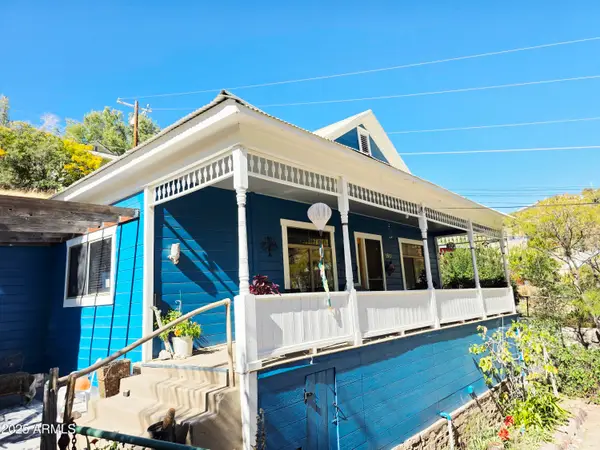 $415,000Active3 beds 2 baths1,556 sq. ft.
$415,000Active3 beds 2 baths1,556 sq. ft.150 Brewery Avenue, Bisbee, AZ 85603
MLS# 6945870Listed by: REAL BROKER
