428 Brophy Avenue #D, Bisbee, AZ 85603
Local realty services provided by:Better Homes and Gardens Real Estate BloomTree Realty
Listed by: denise loth
Office: tierra antigua realty, llc.
MLS#:6921839
Source:ARMLS
Price summary
- Price:$468,000
- Price per sq. ft.:$193.31
About this home
Historic Bisbee Home with Guest Quarters, Vineyard & Panoramic Views
Nestled in the heart of Old Bisbee, this charming century-old home blends historic character with modern comfort. The main level offers three bedrooms and two full baths with elegant pedestal sinks, a kitchen with granite countertops, a bright Arizona room, and fresh interior paint throughout. The lower level, with its own private entrance, features a complete one-bedroom guest suite with a full kitchen, washer and dryer, and full bath—perfect for extended family, guests, or rental opportunities. Step outside to discover a hillside vineyard where you can sip wine while taking in sweeping mountain views. A greenhouse, and storage shed add to the appeal, along with flagstone walkways (plus additional stone for future design). Expansive patios, a spacious balcony, and lush outdoor living spaces make it easy to relax or entertain while enjoying Bisbee's famously mild climate. Additional highlights include:
* Prime Old Bisbee location quietly tucked away yet close to shops, dining, and attractions.
* Stunning balcony views of historic hillsides and Arizona's wide-open skies.
* Historic craftsmanship with thoughtful updates for today's lifestyle.
* Flexible spaces with endless potential to personalize.This one-of-a-kind property offers the perfect balance of history, privacy, and possibility all in one of Bisbee's most desirable settings.
*The parking area is owned by a neighbor who you will need to have a conversation with regarding parking availability/pricing. Roberts Ave. above the home also has parking. The seller may be open to a short-term rental.
Contact an agent
Home facts
- Year built:1920
- Listing ID #:6921839
- Updated:February 14, 2026 at 03:50 PM
Rooms and interior
- Bedrooms:4
- Total bathrooms:3
- Full bathrooms:3
- Living area:2,421 sq. ft.
Heating and cooling
- Cooling:Ceiling Fan(s), ENERGY STAR Qualified Equipment, Programmable Thermostat, Wall/Window Unit
- Heating:ENERGY STAR Qualified Equipment, Floor Furnace, Natural Gas, Wall Furnace
Structure and exterior
- Year built:1920
- Building area:2,421 sq. ft.
- Lot area:0.13 Acres
Schools
- High school:Bisbee High School
- Middle school:Lowell School
- Elementary school:Greenway Primary School
Utilities
- Water:Private Water Company
- Sewer:Sewer in & Connected
Finances and disclosures
- Price:$468,000
- Price per sq. ft.:$193.31
- Tax amount:$3,487 (2024)
New listings near 428 Brophy Avenue #D
- New
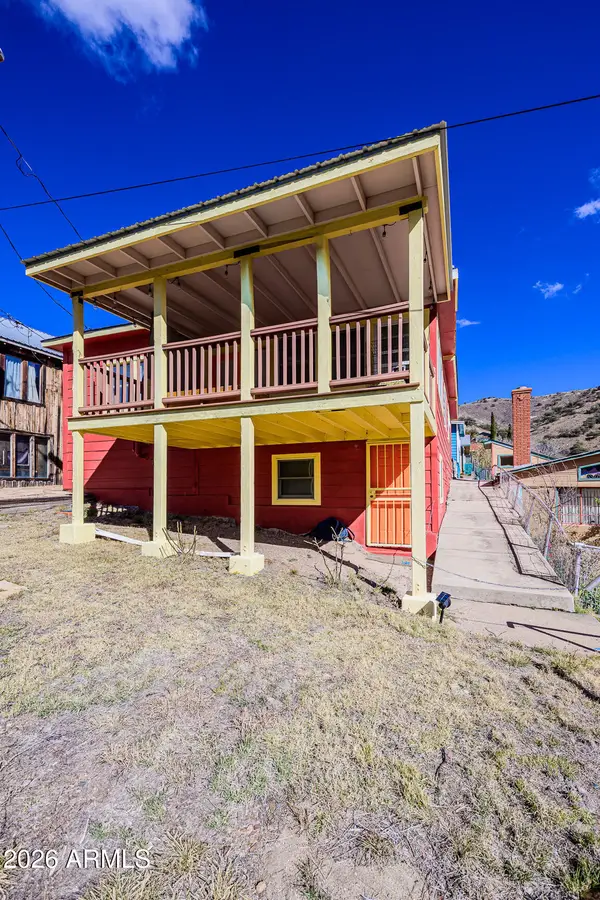 $349,000Active1 beds 1 baths801 sq. ft.
$349,000Active1 beds 1 baths801 sq. ft.17G Laundry Hill Street, Bisbee, AZ 85603
MLS# 6983828Listed by: REAL BROKER - New
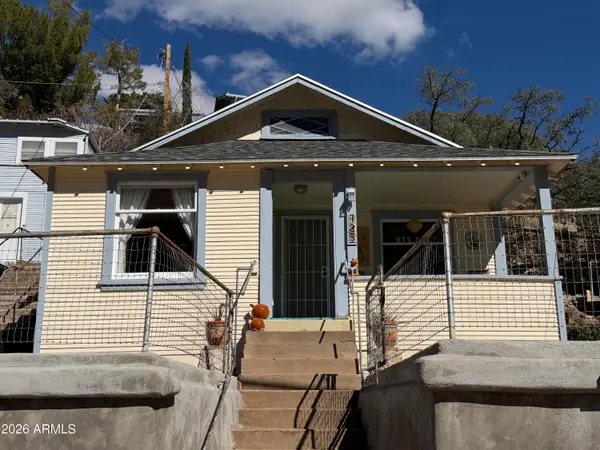 $350,000Active2 beds 1 baths965 sq. ft.
$350,000Active2 beds 1 baths965 sq. ft.725 Tombstone Canyon, Bisbee, AZ 85603
MLS# 6983042Listed by: JIMMY PEREZ REALTY - New
 $450,000Active3 beds 3 baths3,003 sq. ft.
$450,000Active3 beds 3 baths3,003 sq. ft.994 S Coy Street, Bisbee, AZ 85603
MLS# 6982519Listed by: ERA FOUR FEATHERS REALTY - New
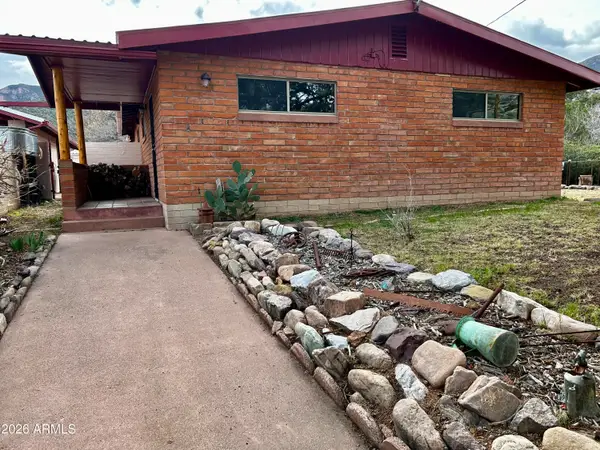 $555,000Active3 beds 2 baths1,815 sq. ft.
$555,000Active3 beds 2 baths1,815 sq. ft.104D Locklin Avenue, Bisbee, AZ 85603
MLS# 6982287Listed by: HOMECOIN.COM - New
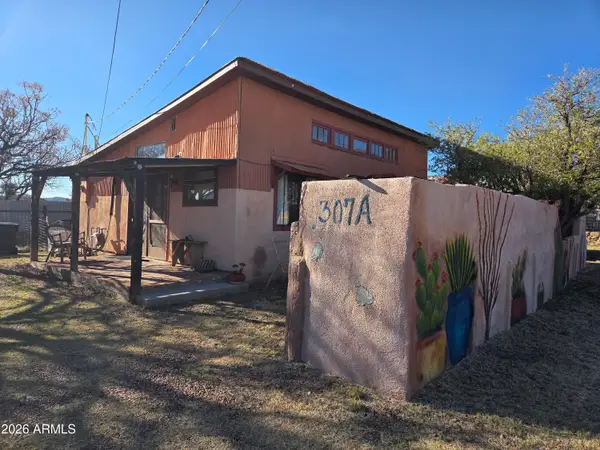 $219,000Active1 beds 1 baths900 sq. ft.
$219,000Active1 beds 1 baths900 sq. ft.307 N Washington Avenue #A, Bisbee, AZ 85603
MLS# 6981133Listed by: TIERRA ANTIGUA REALTY, LLC - New
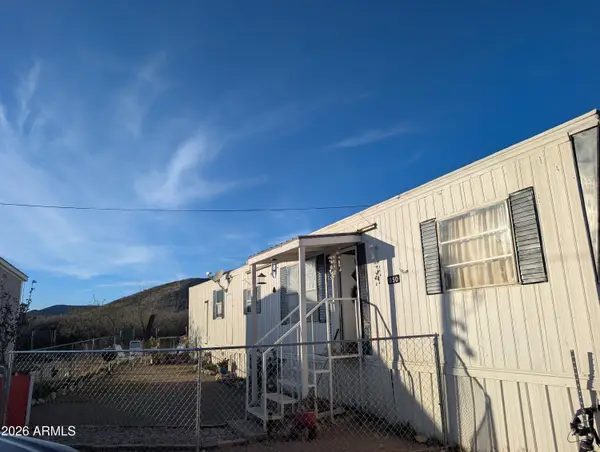 $25,000Active2 beds 2 baths744 sq. ft.
$25,000Active2 beds 2 baths744 sq. ft.850 W Sieling Loop, Bisbee, AZ 85603
MLS# 6980155Listed by: DIPESO REALTY LLC - New
 $150,000Active1 beds 1 baths384 sq. ft.
$150,000Active1 beds 1 baths384 sq. ft.TBD W Luna Nueva Road, Bisbee, AZ 85603
MLS# 6978928Listed by: ARIZONA HOMESTORES LLC 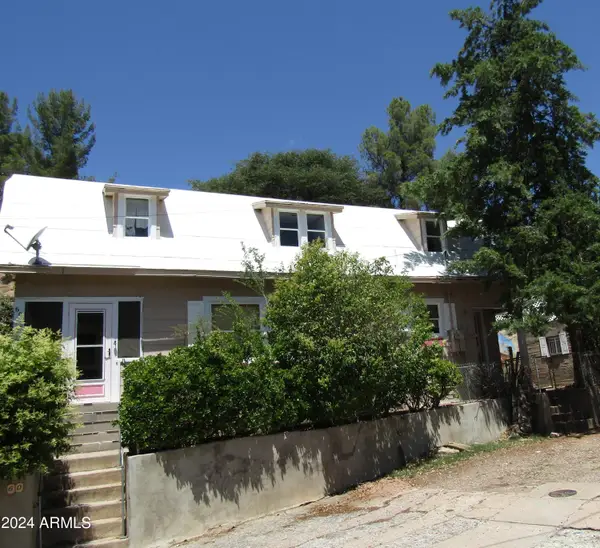 $399,000Active3 beds 2 baths1,566 sq. ft.
$399,000Active3 beds 2 baths1,566 sq. ft.60 Wood Canyon, Bisbee, AZ 85603
MLS# 6975848Listed by: ARIZONA HOMESTORES LLC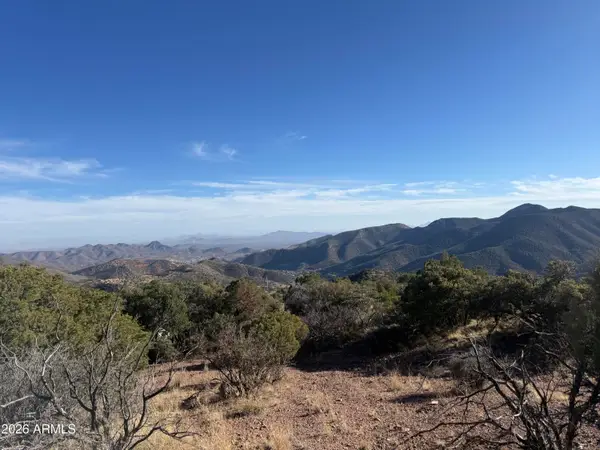 $50,000Active10.61 Acres
$50,000Active10.61 AcresTBD N Juniper Flats Road #E, Bisbee, AZ 85603
MLS# 6974476Listed by: TIERRA ANTIGUA REALTY, LLC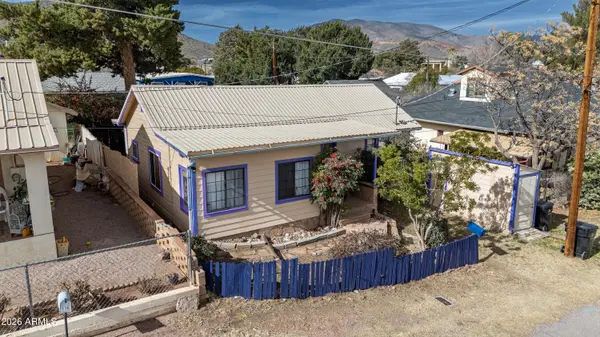 $225,000Active2 beds 1 baths950 sq. ft.
$225,000Active2 beds 1 baths950 sq. ft.114 Mcneish Avenue, Bisbee, AZ 85603
MLS# 6974533Listed by: LONG REALTY COMPANY

