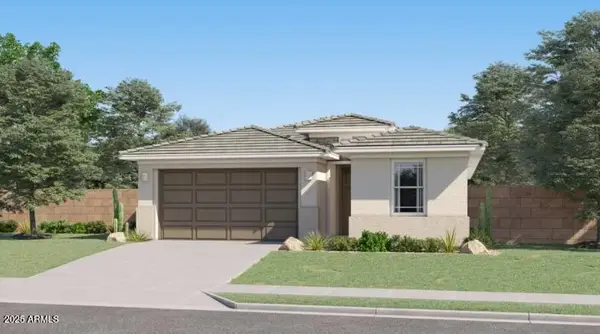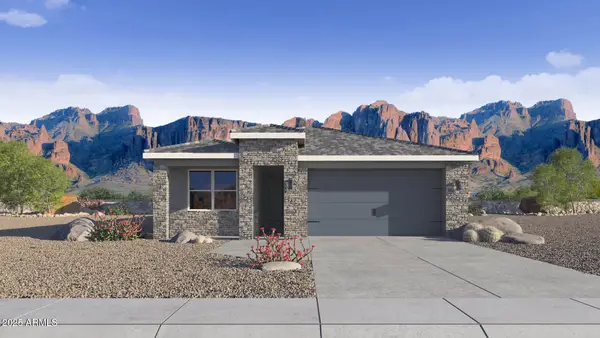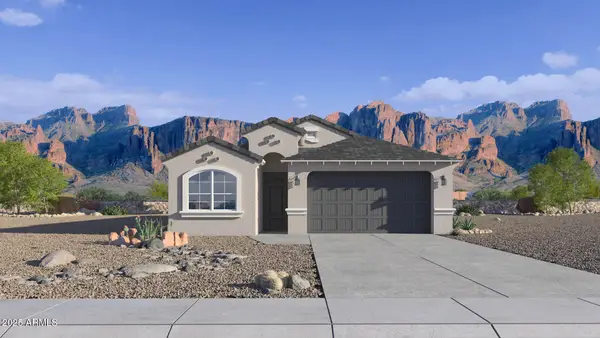13411 S 208th Drive, Buckeye, AZ 85326
Local realty services provided by:Better Homes and Gardens Real Estate BloomTree Realty
13411 S 208th Drive,Buckeye, AZ 85326
$639,000
- 4 Beds
- 2 Baths
- 2,120 sq. ft.
- Single family
- Active
Listed by:jameson anderson
Office:mingus mountain real estate
MLS#:6904576
Source:ARMLS
Price summary
- Price:$639,000
- Price per sq. ft.:$301.42
About this home
Custom 4 Bed / 2 Bath Horse Property on 1 Acre. This beautifully upgraded home features an open floor plan with soaring 9' ceilings and all-tile flooring throughout. The remodeled kitchen boasts granite countertops, stainless steel appliances, a walk-in pantry plus a bonus pantry. The master suite is a retreat with a barn door entry, his-and-hers hammered copper sinks, an oversized tiled shower, and an extra-large walk-in closet. The guest bath also offers double sinks. Outside, enjoy a true Arizona lifestyle with extended covered patios front and back, breathtaking mountain views, and stunning sunsets. The property is fully fenced with a 6' block wall, a large automatic entry gate, 3 RV gates, 50 amp hookups, and a front auto-drip system. Equestrian-ready with pens, a metal shade cover, and plenty of space. Storage and workspace abound with a 3-car garage (built-in cabinets), a 20x25' powered workshop, a 10x20' finished building with electricity, and a storage shed. Additional features include window blinds, sunscreens, desert landscaping with trees, and a saltwater softener. Located on a quiet dead-end gravel drive for ultimate privacy.
Contact an agent
Home facts
- Year built:2005
- Listing ID #:6904576
- Updated:September 18, 2025 at 03:09 PM
Rooms and interior
- Bedrooms:4
- Total bathrooms:2
- Full bathrooms:2
- Living area:2,120 sq. ft.
Heating and cooling
- Heating:Electric
Structure and exterior
- Year built:2005
- Building area:2,120 sq. ft.
- Lot area:0.94 Acres
Schools
- High school:Estrella Foothills High School
- Middle school:Liberty Elementary School
- Elementary school:Liberty Elementary School
Utilities
- Water:Private Water Company
Finances and disclosures
- Price:$639,000
- Price per sq. ft.:$301.42
- Tax amount:$2,462 (2024)
New listings near 13411 S 208th Drive
- New
 $464,850Active4 beds 3 baths2,550 sq. ft.
$464,850Active4 beds 3 baths2,550 sq. ft.30700 W Weldon Avenue, Buckeye, AZ 85396
MLS# 6924566Listed by: KELLER WILLIAMS ARIZONA REALTY - New
 $365,000Active4 beds 3 baths2,267 sq. ft.
$365,000Active4 beds 3 baths2,267 sq. ft.22248 W Shadow Drive, Buckeye, AZ 85326
MLS# 6924569Listed by: CITIEA - New
 $433,490Active6 beds 3 baths2,546 sq. ft.
$433,490Active6 beds 3 baths2,546 sq. ft.4554 S 231st Drive, Buckeye, AZ 85326
MLS# 6924599Listed by: LENNAR SALES CORP - New
 $443,490Active4 beds 3 baths2,105 sq. ft.
$443,490Active4 beds 3 baths2,105 sq. ft.23359 W Bloch Road, Buckeye, AZ 85326
MLS# 6924612Listed by: LENNAR SALES CORP - New
 $424,990Active4 beds 3 baths1,946 sq. ft.
$424,990Active4 beds 3 baths1,946 sq. ft.23339 W Mobile Lane, Buckeye, AZ 85326
MLS# 6924619Listed by: LENNAR SALES CORP - New
 $519,900Active4 beds 3 baths2,684 sq. ft.
$519,900Active4 beds 3 baths2,684 sq. ft.30309 W Whitton Avenue, Buckeye, AZ 85396
MLS# 6924624Listed by: AZ DREAM HOMES - New
 $533,990Active4 beds 3 baths2,647 sq. ft.
$533,990Active4 beds 3 baths2,647 sq. ft.4722 S 231st Drive, Buckeye, AZ 85326
MLS# 6924630Listed by: LENNAR SALES CORP - New
 $437,255Active4 beds 2 baths1,919 sq. ft.
$437,255Active4 beds 2 baths1,919 sq. ft.24212 W Southgate Avenue, Buckeye, AZ 85326
MLS# 6924278Listed by: DRH PROPERTIES INC - New
 $379,850Active2 beds 3 baths1,278 sq. ft.
$379,850Active2 beds 3 baths1,278 sq. ft.20591 W Ormondo Way, Buckeye, AZ 85396
MLS# 6924237Listed by: KELLER WILLIAMS ARIZONA REALTY - New
 $384,990Active4 beds 2 baths1,696 sq. ft.
$384,990Active4 beds 2 baths1,696 sq. ft.24229 W Southgate Avenue, Buckeye, AZ 85326
MLS# 6924250Listed by: DRH PROPERTIES INC
