18998 W Monroe Street, Buckeye, AZ 85326
Local realty services provided by:Better Homes and Gardens Real Estate BloomTree Realty
18998 W Monroe Street,Buckeye, AZ 85326
$500,000
- 4 Beds
- 4 Baths
- - sq. ft.
- Single family
- Pending
Listed by: dewitt lang, sharon langnewhome@langandlang.com
Office: homesmart
MLS#:6944979
Source:ARMLS
Price summary
- Price:$500,000
About this home
Looking for lots of indoor space & a yard big enough for your ideas? This DR Horton Oriole plan features 4 bedrooms, 3.5 baths & an expansive great room with an impressive soaring two-story atrium ceiling for a welcoming airy feel. Situated on one of the largest pie-shaped lots in the community—almost 1/3 acre with oversized side yards, RV gate, & plenty of space to add a pool or outdoor kitchen. The modern, open kitchen features white cabinets, granite countertops, island seating, electric range, built-in microwave & corner pantry. Downstairs owner's suite includes double sinks, walk-in shower, private toilet room & generous walk-in closet. Upstairs features 3 bedrooms & 2 full baths, plus a game room overlooking the great room below —an ideal space for relaxing or hosting movie nights. Additional highlights include a downstairs study or home office, formal dining room open to kitchen & great room & a covered back patio ready for outdoor gatherings. With easy access to freeways, schools, shopping, & entertainment, this home offers both space & convenience, perfect for anyone looking for more room to live and play.
Contact an agent
Home facts
- Year built:2020
- Listing ID #:6944979
- Updated:December 17, 2025 at 12:13 PM
Rooms and interior
- Bedrooms:4
- Total bathrooms:4
- Full bathrooms:3
- Half bathrooms:1
Heating and cooling
- Cooling:Ceiling Fan(s), Programmable Thermostat
- Heating:Electric
Structure and exterior
- Year built:2020
- Lot area:0.31 Acres
Schools
- High school:Estrella Foothills High School
- Middle school:Blue Horizons Elementary School
- Elementary school:Blue Horizons Elementary School
Utilities
- Water:City Water
Finances and disclosures
- Price:$500,000
- Tax amount:$2,227
New listings near 18998 W Monroe Street
- New
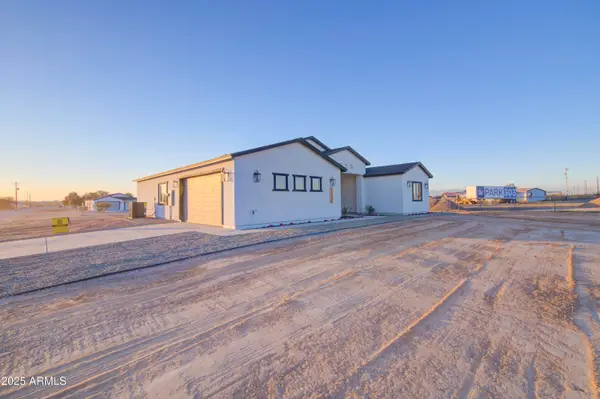 $545,000Active4 beds 3 baths2,155 sq. ft.
$545,000Active4 beds 3 baths2,155 sq. ft.12608 S Airport Road, Buckeye, AZ 85326
MLS# 6959147Listed by: EXP REALTY - New
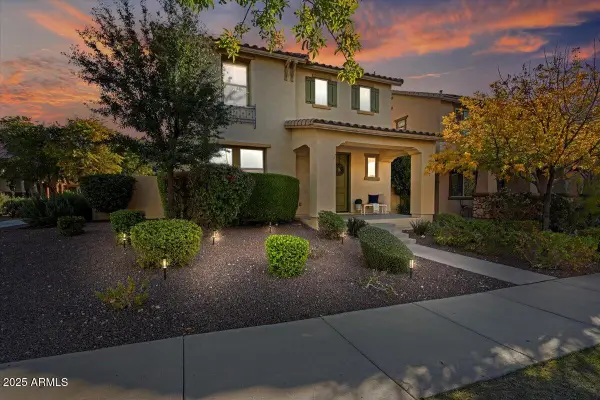 $499,000Active3 beds 3 baths2,278 sq. ft.
$499,000Active3 beds 3 baths2,278 sq. ft.2387 N Heritage Street, Buckeye, AZ 85396
MLS# 6958965Listed by: 3RD BASE REALTY GROUP LLC - New
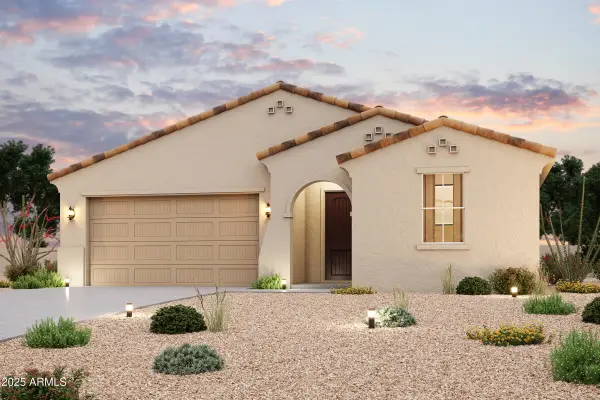 $524,990Active3 beds 2 baths1,971 sq. ft.
$524,990Active3 beds 2 baths1,971 sq. ft.17867 W Fulton Street, Goodyear, AZ 85338
MLS# 6958970Listed by: CENTURY COMMUNITIES OF ARIZONA, LLC - New
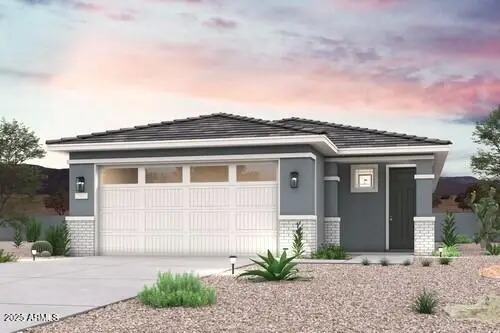 $370,535Active3 beds 2 baths1,445 sq. ft.
$370,535Active3 beds 2 baths1,445 sq. ft.12495 N 305th Avenue, Buckeye, AZ 85396
MLS# 6958977Listed by: CENTURY COMMUNITIES OF ARIZONA, LLC - New
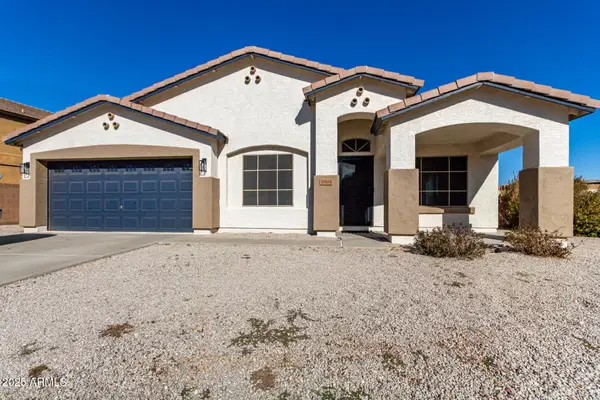 $415,500Active5 beds 3 baths2,170 sq. ft.
$415,500Active5 beds 3 baths2,170 sq. ft.30654 W Verde Lane, Buckeye, AZ 85396
MLS# 6959011Listed by: EXP REALTY - New
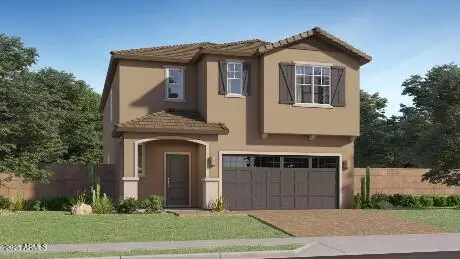 $431,490Active6 beds 3 baths2,546 sq. ft.
$431,490Active6 beds 3 baths2,546 sq. ft.23199 W Parkway Drive, Buckeye, AZ 85326
MLS# 6959043Listed by: LENNAR SALES CORP - New
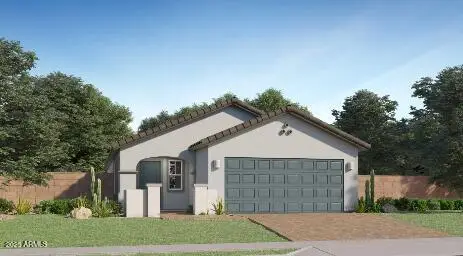 $376,240Active3 beds 2 baths1,609 sq. ft.
$376,240Active3 beds 2 baths1,609 sq. ft.23205 W Parkway Drive, Buckeye, AZ 85326
MLS# 6959047Listed by: LENNAR SALES CORP - New
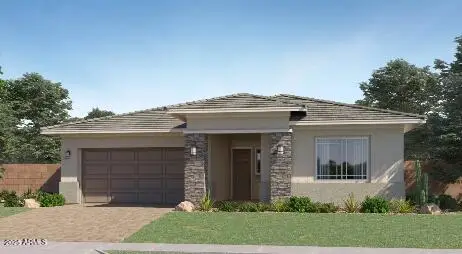 $484,490Active4 beds 3 baths2,468 sq. ft.
$484,490Active4 beds 3 baths2,468 sq. ft.4752 S 231st Drive, Buckeye, AZ 85326
MLS# 6959055Listed by: LENNAR SALES CORP - New
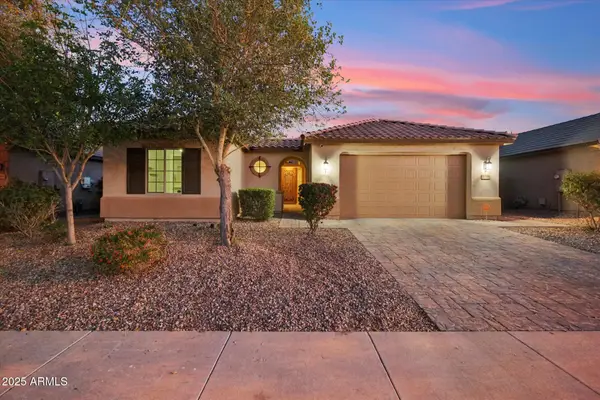 $450,000Active4 beds 3 baths2,369 sq. ft.
$450,000Active4 beds 3 baths2,369 sq. ft.19797 W Lincoln Street, Buckeye, AZ 85326
MLS# 6958934Listed by: LAKE PLEASANT REAL ESTATE - New
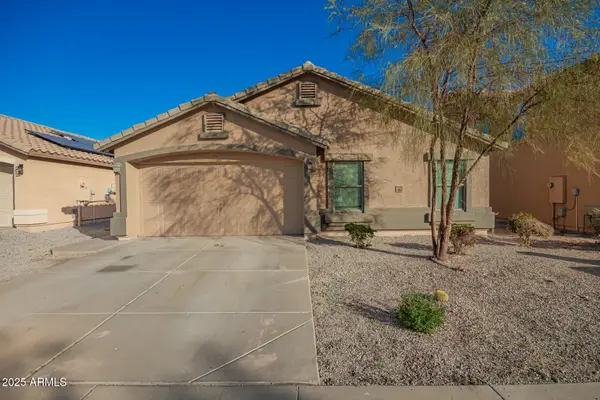 $360,000Active3 beds 2 baths1,320 sq. ft.
$360,000Active3 beds 2 baths1,320 sq. ft.4533 S 236th Drive, Buckeye, AZ 85326
MLS# 6958894Listed by: JASON MITCHELL REAL ESTATE
