19027 N 269th Drive, Buckeye, AZ 85396
Local realty services provided by:Better Homes and Gardens Real Estate S.J. Fowler
19027 N 269th Drive,Buckeye, AZ 85396
$625,000
- 2 Beds
- 3 Baths
- 2,616 sq. ft.
- Single family
- Active
Listed by:adam prather
Office:exp realty
MLS#:6915849
Source:ARMLS
Price summary
- Price:$625,000
- Price per sq. ft.:$238.91
About this home
This stunning Journey model is filled with thoughtful upgrades and modern touches, offering 2 bedrooms, 2.5 bathrooms, a 4-foot extended garage plus a golf cart garage—both finished with epoxy floors for durability and style. The living room showcases a custom media wall, abundant natural light, and designer window treatments, enhanced by upgraded blinds, drapes, and rods. A formal dining room provides flexibility as a retreat area or flex space, while the chef's kitchen impresses with a custom backsplash, upgraded appliances including refrigerator and washer/dryer, miles of quartz counters, a stunning pantry with shelf lighting, and upgraded pendant lights and fixtures. A solar tube brings in additional natural light, brightening the home's welcoming atmosphere. The owner's suite is a true retreat with a tile-surround, zero-threshold shower, dual sinks, vanity, and a massive walk-in closet. Guests will feel right at home in the second bedroom with its private ensuite, and the versatile den offers endless possibilities as an office, hobby room, or exercise space. Additional features include an upgraded laundry area, a secure entry door, and ceiling speakers both inside and out for seamless entertaining. Outdoors, the extended patio is designed for relaxation and fun, featuring fire pots, a private putting green, built-in BBQ, pergola, and a tranquil water feature.
Contact an agent
Home facts
- Year built:2023
- Listing ID #:6915849
- Updated:September 16, 2025 at 09:45 PM
Rooms and interior
- Bedrooms:2
- Total bathrooms:3
- Full bathrooms:2
- Half bathrooms:1
- Living area:2,616 sq. ft.
Heating and cooling
- Cooling:Ceiling Fan(s), Programmable Thermostat
- Heating:Natural Gas
Structure and exterior
- Year built:2023
- Building area:2,616 sq. ft.
- Lot area:0.17 Acres
Schools
- High school:Wickenburg High School
- Middle school:Vulture Peak Middle School
- Elementary school:Festival Foothills Elementary School
Utilities
- Water:City Water
Finances and disclosures
- Price:$625,000
- Price per sq. ft.:$238.91
- Tax amount:$2,504
New listings near 19027 N 269th Drive
- New
 $365,000Active4 beds 3 baths2,285 sq. ft.
$365,000Active4 beds 3 baths2,285 sq. ft.25931 W Deer Valley Road, Buckeye, AZ 85396
MLS# 6920497Listed by: SELL YOUR HOME SERVICES - New
 $430,000Active4 beds 3 baths1,854 sq. ft.
$430,000Active4 beds 3 baths1,854 sq. ft.24201 W Verlea Drive, Buckeye, AZ 85326
MLS# 6920464Listed by: EXP REALTY - New
 $635,760Active3 beds 3 baths2,333 sq. ft.
$635,760Active3 beds 3 baths2,333 sq. ft.2713 N 216th Avenue, Buckeye, AZ 85396
MLS# 6920486Listed by: WILLIAM RYAN REALTY, INC - New
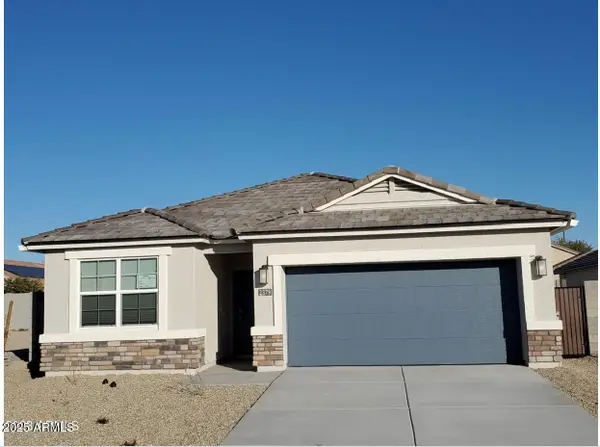 $444,990Active4 beds 3 baths1,855 sq. ft.
$444,990Active4 beds 3 baths1,855 sq. ft.23948 W Pima Street, Buckeye, AZ 85326
MLS# 6920420Listed by: DRH PROPERTIES INC - New
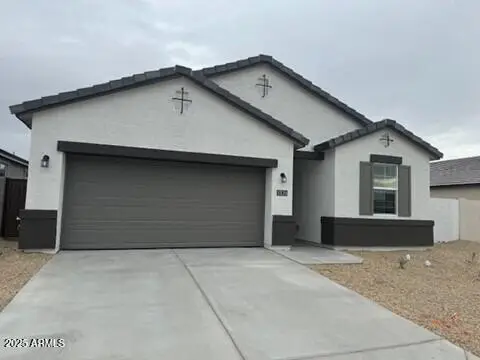 $443,920Active4 beds 3 baths1,854 sq. ft.
$443,920Active4 beds 3 baths1,854 sq. ft.23938 W Pima Street, Buckeye, AZ 85326
MLS# 6920356Listed by: DRH PROPERTIES INC - New
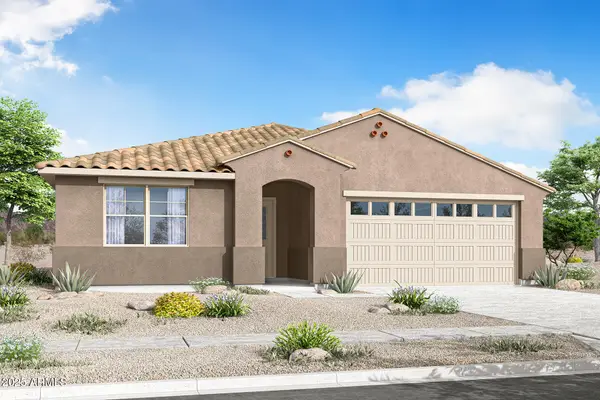 $474,320Active4 beds 3 baths2,344 sq. ft.
$474,320Active4 beds 3 baths2,344 sq. ft.24180 W Raymond Street, Buckeye, AZ 85326
MLS# 6920373Listed by: MATTAMY ARIZONA, LLC - New
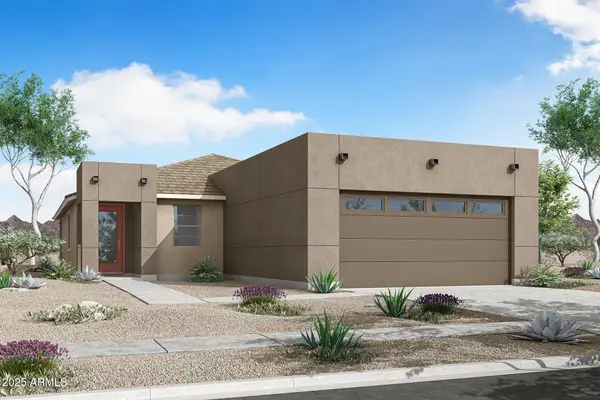 $384,070Active3 beds 2 baths1,596 sq. ft.
$384,070Active3 beds 2 baths1,596 sq. ft.24231 W Illini Street, Buckeye, AZ 85326
MLS# 6920378Listed by: MATTAMY ARIZONA, LLC - New
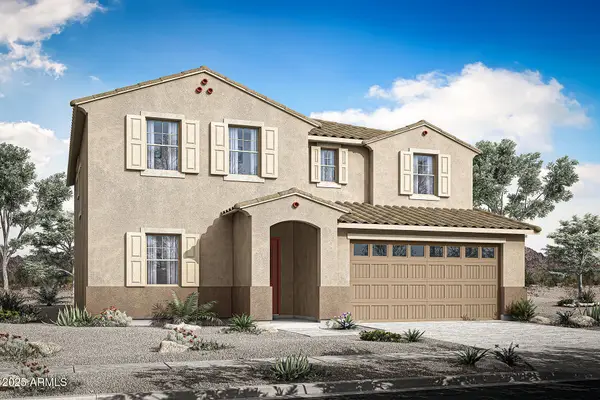 $493,595Active4 beds 3 baths2,653 sq. ft.
$493,595Active4 beds 3 baths2,653 sq. ft.3741 S 241st Lane, Buckeye, AZ 85326
MLS# 6920380Listed by: MATTAMY ARIZONA, LLC - New
 $444,990Active4 beds 2 baths1,775 sq. ft.
$444,990Active4 beds 2 baths1,775 sq. ft.23980 W Pima Street, Buckeye, AZ 85326
MLS# 6920383Listed by: DRH PROPERTIES INC - New
 $396,150Active3 beds 2 baths1,815 sq. ft.
$396,150Active3 beds 2 baths1,815 sq. ft.3867 S 241st Lane, Buckeye, AZ 85326
MLS# 6920384Listed by: MATTAMY ARIZONA, LLC
