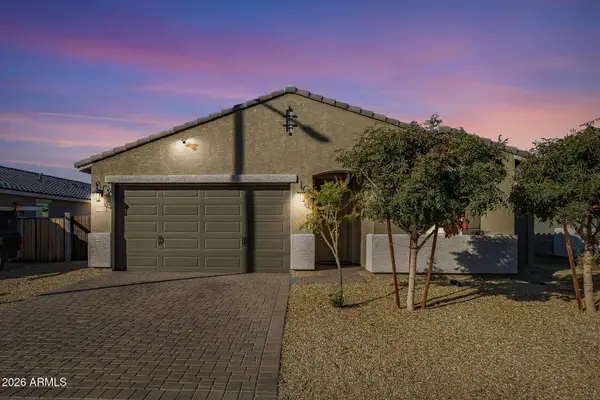19031 W Sheffer Avenue, Buckeye, AZ 85326
Local realty services provided by:Better Homes and Gardens Real Estate BloomTree Realty
Listed by: beth m rider
Office: keller williams arizona realty
MLS#:6917189
Source:ARMLS
Price summary
- Price:$527,850
- Price per sq. ft.:$235.96
- Monthly HOA dues:$85
About this home
This original-owner home has 5 bedrooms & 3 baths in 2237 SqFt with an open great room layout & split bedrooms. Stunning curb appeal with two gates to the backyard, including a 10ft RV gate! The kitchen features 42'' maple cabinets, granite counters, stainless steel appliances, a pantry, & island with breakfast bar. Sliding doors lead out from the great room to the covered patio, extended patio with pergola covering, and a refreshing pool with a water feature and a custom propane fire pit. The spacious primary bedroom has an en-suite bath with a dual sink vanity, shelving for linens, an oversized shower, and a walk-in closet. Two secondary full baths have tub/shower combos. All bedrooms have no-string blinds! Other features: Soft water loop, ADT Security system, rain gutters ceiling racks in the garage for extra storage, plank tile floors throughout living areas, plush carpet in bedrooms, a spacious laundry room, and a 2-car garage with expanded driveway. Convenient to I-10 & Loop 303.
Contact an agent
Home facts
- Year built:2023
- Listing ID #:6917189
- Updated:January 23, 2026 at 04:40 PM
Rooms and interior
- Bedrooms:5
- Total bathrooms:3
- Full bathrooms:3
- Living area:2,237 sq. ft.
Heating and cooling
- Cooling:Ceiling Fan(s), ENERGY STAR Qualified Equipment
- Heating:ENERGY STAR Qualified Equipment, Electric
Structure and exterior
- Year built:2023
- Building area:2,237 sq. ft.
- Lot area:0.17 Acres
Schools
- High school:Youngker High School
- Middle school:Blue Horizons Elementary School
- Elementary school:Blue Horizons Elementary School
Utilities
- Water:Private Water Company
- Sewer:Sewer in & Connected
Finances and disclosures
- Price:$527,850
- Price per sq. ft.:$235.96
- Tax amount:$2,103 (2024)
New listings near 19031 W Sheffer Avenue
- New
 $300,000Active4 beds 2 baths1,831 sq. ft.
$300,000Active4 beds 2 baths1,831 sq. ft.500 S 223rd Drive, Buckeye, AZ 85326
MLS# 6973207Listed by: RE/MAX FINE PROPERTIES - New
 $679,900Active4 beds 3 baths2,280 sq. ft.
$679,900Active4 beds 3 baths2,280 sq. ft.4110 S 234th Avenue, Buckeye, AZ 85326
MLS# 6973232Listed by: MY HOME GROUP REAL ESTATE - New
 $400,000Active4 beds 3 baths2,267 sq. ft.
$400,000Active4 beds 3 baths2,267 sq. ft.26 N 224th Avenue, Buckeye, AZ 85326
MLS# 6973158Listed by: JASON MITCHELL REAL ESTATE - New
 $369,000Active3 beds 2 baths1,176 sq. ft.
$369,000Active3 beds 2 baths1,176 sq. ft.604 E South Avenue, Buckeye, AZ 85326
MLS# 6973097Listed by: GENTRY REAL ESTATE - New
 $50,000Active24 Acres
$50,000Active24 Acres213XO W Elliot Road #'''-''', Buckeye, AZ 85326
MLS# 6972938Listed by: AMERICAN FREEDOM REALTY - New
 $375,000Active3 beds 2 baths1,572 sq. ft.
$375,000Active3 beds 2 baths1,572 sq. ft.1510 S 224th Lane, Buckeye, AZ 85326
MLS# 6972988Listed by: MY HOME GROUP REAL ESTATE - New
 $325,000Active2 beds 1 baths700 sq. ft.
$325,000Active2 beds 1 baths700 sq. ft.20637 W Arlington Road, Buckeye, AZ 85326
MLS# 6973021Listed by: WEST USA REALTY - New
 $450,000Active3 beds 3 baths2,219 sq. ft.
$450,000Active3 beds 3 baths2,219 sq. ft.20878 W Hamilton Street, Buckeye, AZ 85396
MLS# 6972847Listed by: EXP REALTY - New
 $399,000Active4 beds 2 baths1,832 sq. ft.
$399,000Active4 beds 2 baths1,832 sq. ft.1848 S 223rd Lane, Buckeye, AZ 85326
MLS# 6972848Listed by: KELLER WILLIAMS REALTY SONORAN LIVING - New
 $434,240Active4 beds 3 baths2,079 sq. ft.
$434,240Active4 beds 3 baths2,079 sq. ft.30128 W Windrose Drive, Buckeye, AZ 85396
MLS# 6972770Listed by: CENTURY COMMUNITIES OF ARIZONA, LLC
