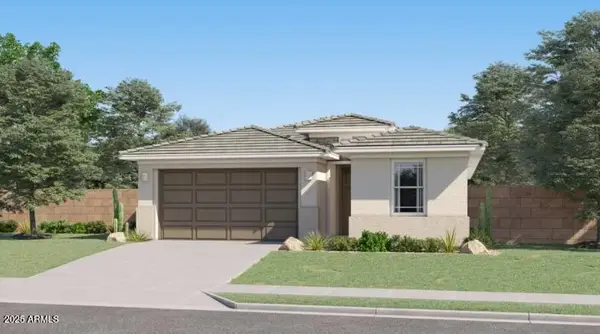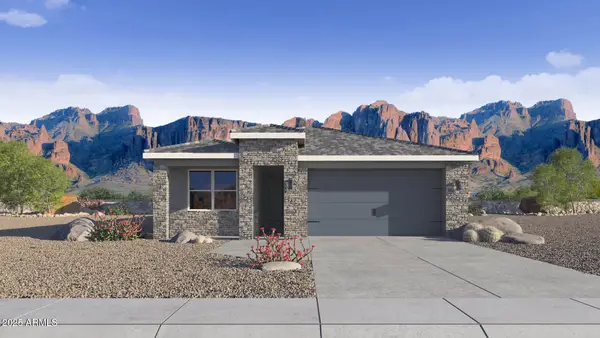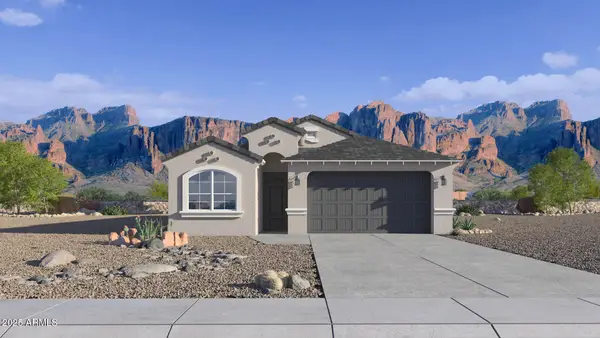19715 W Clarendon Avenue, Buckeye, AZ 85396
Local realty services provided by:Better Homes and Gardens Real Estate S.J. Fowler
19715 W Clarendon Avenue,Buckeye, AZ 85396
$1,400,000
- 4 Beds
- 4 Baths
- - sq. ft.
- Single family
- Pending
Listed by:mark palacio
Office:citiea
MLS#:6900837
Source:ARMLS
Price summary
- Price:$1,400,000
About this home
Main house is 3837 Sq. ft and guest casita is 900 sq ft. Welcome to a truly magnificent estate nestled in the heart of exclusive Pasqualetti Mountain Ranch. This home is where luxury, artistry, and serenity converge. Set on over an acre of meticulously designed grounds with mountain views, this custom masterpiece is a private paradise like no other. Enjoy resort-style landscaping. A grand, gated courtyard welcomes you with hand-forged, one-of-a-kind wrought iron gates and dramatic front doors—an architectural prelude to the elegance within. Step inside, and don't forget to look up—your eyes will be drawn to soaring 12-foot ceilings adorned with Canterra stone columns that echo timeless sophistication. Every inch of this home is crafted with an eye for detail and an appreciation for grandeur. The estate boasts a rare and expansive 1,500 sq ft detached Casita, perfect for guests, multi-generational living, or a luxurious home office, complete with an RV garage or workshop space, seamlessly blending utility with style.
The backyard is a personal resort sanctuary featuring a sparkling custom pool, lush greenery, and an expansive covered patio with a built-in BBQ, a true entertainer's dream designed for unforgettable gatherings under the Arizona sky. From the dramatic entry to the elegant finishes and breathtaking vistas, this home is more than a residence, it's a lifestyle of beauty, privacy, and distinction in one of the Valley's most sought-after communities. Welcome to your dream retreat.
Contact an agent
Home facts
- Year built:2008
- Listing ID #:6900837
- Updated:September 25, 2025 at 09:12 AM
Rooms and interior
- Bedrooms:4
- Total bathrooms:4
- Full bathrooms:3
- Half bathrooms:1
Heating and cooling
- Cooling:Ceiling Fan(s), Programmable Thermostat
- Heating:Electric
Structure and exterior
- Year built:2008
- Lot area:1 Acres
Schools
- High school:Verrado High School
- Middle school:Verrado Middle School
- Elementary school:Verrado Elementary School
Utilities
- Water:Private Water Company
Finances and disclosures
- Price:$1,400,000
- Tax amount:$6,789
New listings near 19715 W Clarendon Avenue
- New
 $464,850Active4 beds 3 baths2,550 sq. ft.
$464,850Active4 beds 3 baths2,550 sq. ft.30700 W Weldon Avenue, Buckeye, AZ 85396
MLS# 6924566Listed by: KELLER WILLIAMS ARIZONA REALTY - New
 $365,000Active4 beds 3 baths2,267 sq. ft.
$365,000Active4 beds 3 baths2,267 sq. ft.22248 W Shadow Drive, Buckeye, AZ 85326
MLS# 6924569Listed by: CITIEA - New
 $433,490Active6 beds 3 baths2,546 sq. ft.
$433,490Active6 beds 3 baths2,546 sq. ft.4554 S 231st Drive, Buckeye, AZ 85326
MLS# 6924599Listed by: LENNAR SALES CORP - New
 $443,490Active4 beds 3 baths2,105 sq. ft.
$443,490Active4 beds 3 baths2,105 sq. ft.23359 W Bloch Road, Buckeye, AZ 85326
MLS# 6924612Listed by: LENNAR SALES CORP - New
 $424,990Active4 beds 3 baths1,946 sq. ft.
$424,990Active4 beds 3 baths1,946 sq. ft.23339 W Mobile Lane, Buckeye, AZ 85326
MLS# 6924619Listed by: LENNAR SALES CORP - New
 $519,900Active4 beds 3 baths2,684 sq. ft.
$519,900Active4 beds 3 baths2,684 sq. ft.30309 W Whitton Avenue, Buckeye, AZ 85396
MLS# 6924624Listed by: AZ DREAM HOMES - New
 $533,990Active4 beds 3 baths2,647 sq. ft.
$533,990Active4 beds 3 baths2,647 sq. ft.4722 S 231st Drive, Buckeye, AZ 85326
MLS# 6924630Listed by: LENNAR SALES CORP - New
 $437,255Active4 beds 2 baths1,919 sq. ft.
$437,255Active4 beds 2 baths1,919 sq. ft.24212 W Southgate Avenue, Buckeye, AZ 85326
MLS# 6924278Listed by: DRH PROPERTIES INC - New
 $379,850Active2 beds 3 baths1,278 sq. ft.
$379,850Active2 beds 3 baths1,278 sq. ft.20591 W Ormondo Way, Buckeye, AZ 85396
MLS# 6924237Listed by: KELLER WILLIAMS ARIZONA REALTY - New
 $384,990Active4 beds 2 baths1,696 sq. ft.
$384,990Active4 beds 2 baths1,696 sq. ft.24229 W Southgate Avenue, Buckeye, AZ 85326
MLS# 6924250Listed by: DRH PROPERTIES INC
