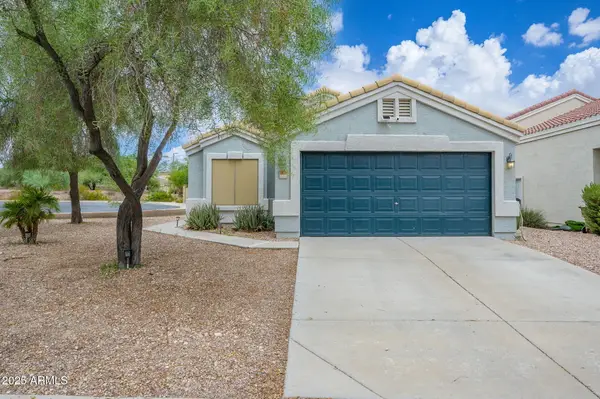19771 W Woodlands Avenue, Buckeye, AZ 85326
Local realty services provided by:Better Homes and Gardens Real Estate S.J. Fowler
Listed by:todd heilesen
Office:west usa realty
MLS#:6886433
Source:ARMLS
Price summary
- Price:$439,900
- Price per sq. ft.:$174.56
- Monthly HOA dues:$81
About this home
PRICE REDUCED! Welcome to your dream home! This spacious 4 Bed 2.5 Bath gem greets you with upgraded tile plank flooring, granite countertops, and crown molded cabinetry. The open-concept kitchen/great room with stainless appliances and high ceilings flows seamlessly into a dedicated den or formal dining space—perfect for family dinners or casual work-from-home setups. What sets it apart? Primary Suite Retreat: Oversized bedroom with two walk-in closets—an ideal sanctuary. Bonus Loft: Great for a home office, game room, or study area. Upgrades Galore: Raised-panel doors, water softener, wood stair railing, and solar panels. Fully Equipped: Refrigerator, washer, and dryer included—just move in and relax. Backyard Paradise: Step outside to your private haven: an extra-deep yard with full-length patio, travertine decking, and a refreshing play pool. Low-maintenance artificial turf, BBQ island with canopy and granite cabinet, firepit, and travertine walkway - everything you need for entertaining or peaceful evenings under the sky. Prime Location: Just steps from a community park and close to schools, shopping, and easy I-10 freeway access - city living with a relaxed suburban feel. Must see!
Contact an agent
Home facts
- Year built:2018
- Listing ID #:6886433
- Updated:September 28, 2025 at 03:14 PM
Rooms and interior
- Bedrooms:4
- Total bathrooms:3
- Full bathrooms:2
- Half bathrooms:1
- Living area:2,520 sq. ft.
Heating and cooling
- Cooling:Ceiling Fan(s), Programmable Thermostat
- Heating:Natural Gas
Structure and exterior
- Year built:2018
- Building area:2,520 sq. ft.
- Lot area:0.13 Acres
Schools
- High school:Estrella Foothills High School
- Middle school:Blue Horizons Elementary School
- Elementary school:Blue Horizons Elementary School
Utilities
- Water:Private Water Company
- Sewer:Sewer in & Connected
Finances and disclosures
- Price:$439,900
- Price per sq. ft.:$174.56
- Tax amount:$1,752 (2024)
New listings near 19771 W Woodlands Avenue
- New
 $345,000Active3 beds 2 baths1,298 sq. ft.
$345,000Active3 beds 2 baths1,298 sq. ft.993 S 239th Drive, Buckeye, AZ 85326
MLS# 6925663Listed by: REAL ESTATE 48 - New
 $430,000Active4 beds 3 baths2,258 sq. ft.
$430,000Active4 beds 3 baths2,258 sq. ft.23647 W Chambers Street, Buckeye, AZ 85326
MLS# 6925678Listed by: HOMESMART - New
 $374,990Active4 beds 3 baths1,946 sq. ft.
$374,990Active4 beds 3 baths1,946 sq. ft.148 N 227th Lane, Buckeye, AZ 85326
MLS# 6925605Listed by: HOMESMART - New
 $350,000Active4 beds 2 baths1,784 sq. ft.
$350,000Active4 beds 2 baths1,784 sq. ft.3670 N 307th Drive, Buckeye, AZ 85396
MLS# 6925586Listed by: HOMESMART - New
 $449,999Active4 beds 2 baths1,596 sq. ft.
$449,999Active4 beds 2 baths1,596 sq. ft.21359 W Alvarado Road, Buckeye, AZ 85396
MLS# 6925590Listed by: WEST USA REALTY - Open Sun, 11am to 1pmNew
 $650,000Active5 beds 4 baths3,718 sq. ft.
$650,000Active5 beds 4 baths3,718 sq. ft.21064 W Sage Hill Road, Buckeye, AZ 85396
MLS# 6925532Listed by: ENGEL & VOELKERS SCOTTSDALE - New
 $387,990Active3 beds 3 baths1,953 sq. ft.
$387,990Active3 beds 3 baths1,953 sq. ft.24169 W Bowker Street, Buckeye, AZ 85326
MLS# 6925441Listed by: COMPASS - New
 $419,900Active4 beds 3 baths2,138 sq. ft.
$419,900Active4 beds 3 baths2,138 sq. ft.24844 W Huntington Drive, Buckeye, AZ 85326
MLS# 6925379Listed by: SERHANT. - New
 $219,000Active1 Acres
$219,000Active1 Acres23006 W Passeo Way #32, Buckeye, AZ 85326
MLS# 6925363Listed by: MY HOME GROUP REAL ESTATE - New
 $335,000Active2 beds 2 baths1,375 sq. ft.
$335,000Active2 beds 2 baths1,375 sq. ft.27270 W Ross Avenue, Buckeye, AZ 85396
MLS# 6925227Listed by: WESTERN LAND COMPANY, L.L.C.
