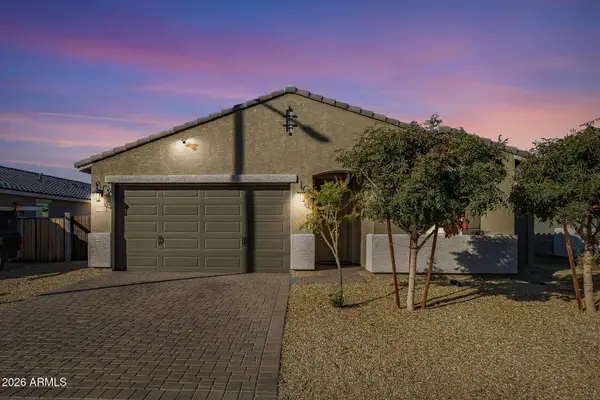19911 W Clarendon Avenue, Buckeye, AZ 85396
Local realty services provided by:Better Homes and Gardens Real Estate S.J. Fowler
Listed by: timothy klimek
Office: keller williams arizona realty
MLS#:6926580
Source:ARMLS
Price summary
- Price:$1,155,000
- Price per sq. ft.:$278.31
- Monthly HOA dues:$30
About this home
Discover the charm of Arizona living in this exquisite Southwest-style estate, located in the prestigious custom home community of Pasqualetti Mountain Ranch. Nestled on a spacious 1.3-acre corner lot at the base of the scenic White Tank Mtns, this home is a true celebration of desert beauty and craftsmanship. Step inside the main residence to find 4 generously sized bedrooms and 2.5 luxurious baths, designed with comfort and elegance in mind - including an expansive, oversized master suite that offers a serene retreat, complete with ample space for a sitting area and abundant natural lighting. A private guest casita, located just off the expansive front courtyard, offers an additional bedroom, full bath, and walk-in closet, perfect for visitors, multigenerational living, , or a private office space. Throughout the home, hand-hewn exposed vigas create stunning visual interest in the Courtyard, Great Room, Kitchen,and expansive covered patio. Rich travertine tile flows seamlessly through every room, enhancing the warmth and timeless character of the space. At the heart of the home is the gourmet Kitchen, featuring high-end appliances, granite countertops, and thoughtful design for effortless entertaining. The attached 3-car garage comes complete with built-in storage, while a separate detached 2-car garage - with its own mini-split AC system, offers extra space for a workshop, toys, or hobbies. If you're seeking privacy, space, and a bit of breathing room, this oversized lot provides ample opportunity to customize your outdoor lifestyle, whether it's adding a pool, a garden, or simply enjoying wide-open views. Experience the best of the Southwest in this stunning custom home. Plan your private tour today and make this desert dream your reality.
Contact an agent
Home facts
- Year built:2005
- Listing ID #:6926580
- Updated:January 23, 2026 at 04:40 PM
Rooms and interior
- Bedrooms:5
- Total bathrooms:4
- Full bathrooms:3
- Half bathrooms:1
- Living area:4,150 sq. ft.
Heating and cooling
- Cooling:Ceiling Fan(s)
- Heating:Electric
Structure and exterior
- Year built:2005
- Building area:4,150 sq. ft.
- Lot area:1.31 Acres
Schools
- High school:Verrado High School
- Middle school:Verrado Middle School
- Elementary school:Scott L Libby Elementary School
Utilities
- Water:Private Water Company
Finances and disclosures
- Price:$1,155,000
- Price per sq. ft.:$278.31
- Tax amount:$7,128 (2024)
New listings near 19911 W Clarendon Avenue
- New
 $300,000Active4 beds 2 baths1,831 sq. ft.
$300,000Active4 beds 2 baths1,831 sq. ft.500 S 223rd Drive, Buckeye, AZ 85326
MLS# 6973207Listed by: RE/MAX FINE PROPERTIES - New
 $679,900Active4 beds 3 baths2,280 sq. ft.
$679,900Active4 beds 3 baths2,280 sq. ft.4110 S 234th Avenue, Buckeye, AZ 85326
MLS# 6973232Listed by: MY HOME GROUP REAL ESTATE - New
 $400,000Active4 beds 3 baths2,267 sq. ft.
$400,000Active4 beds 3 baths2,267 sq. ft.26 N 224th Avenue, Buckeye, AZ 85326
MLS# 6973158Listed by: JASON MITCHELL REAL ESTATE - New
 $369,000Active3 beds 2 baths1,176 sq. ft.
$369,000Active3 beds 2 baths1,176 sq. ft.604 E South Avenue, Buckeye, AZ 85326
MLS# 6973097Listed by: GENTRY REAL ESTATE - New
 $50,000Active24 Acres
$50,000Active24 Acres213XO W Elliot Road #'''-''', Buckeye, AZ 85326
MLS# 6972938Listed by: AMERICAN FREEDOM REALTY - New
 $375,000Active3 beds 2 baths1,572 sq. ft.
$375,000Active3 beds 2 baths1,572 sq. ft.1510 S 224th Lane, Buckeye, AZ 85326
MLS# 6972988Listed by: MY HOME GROUP REAL ESTATE - New
 $325,000Active2 beds 1 baths700 sq. ft.
$325,000Active2 beds 1 baths700 sq. ft.20637 W Arlington Road, Buckeye, AZ 85326
MLS# 6973021Listed by: WEST USA REALTY - New
 $450,000Active3 beds 3 baths2,219 sq. ft.
$450,000Active3 beds 3 baths2,219 sq. ft.20878 W Hamilton Street, Buckeye, AZ 85396
MLS# 6972847Listed by: EXP REALTY - New
 $399,000Active4 beds 2 baths1,832 sq. ft.
$399,000Active4 beds 2 baths1,832 sq. ft.1848 S 223rd Lane, Buckeye, AZ 85326
MLS# 6972848Listed by: KELLER WILLIAMS REALTY SONORAN LIVING - New
 $434,240Active4 beds 3 baths2,079 sq. ft.
$434,240Active4 beds 3 baths2,079 sq. ft.30128 W Windrose Drive, Buckeye, AZ 85396
MLS# 6972770Listed by: CENTURY COMMUNITIES OF ARIZONA, LLC
