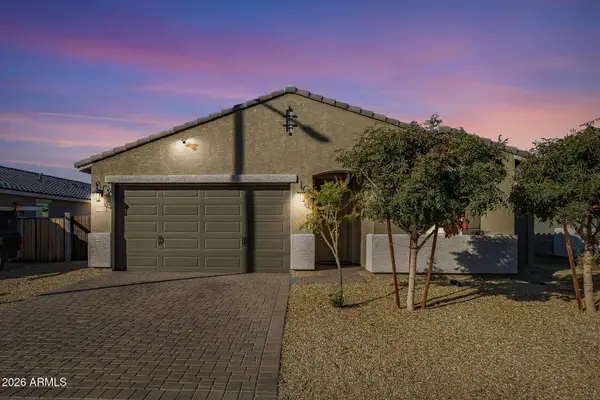20155 W Monterey Way, Buckeye, AZ 85396
Local realty services provided by:Better Homes and Gardens Real Estate S.J. Fowler
20155 W Monterey Way,Buckeye, AZ 85396
$667,995
- 4 Beds
- 4 Baths
- 2,844 sq. ft.
- Single family
- Active
Listed by: john bargnesi
Office: richmond american homes
MLS#:6876268
Source:ARMLS
Price summary
- Price:$667,995
- Price per sq. ft.:$234.88
- Monthly HOA dues:$96
About this home
This popular Darius floorplan is 2,844sf with 4 Bedroom + Study + Guest Living Room in addition to the Great Room, 3.5 Bathroom, 3 Car Garage is North facing on a 9,509sf lot. This home includes many features such as: 10' ceilings, 8' interior doors, gourmet kitchen with 36'' gas cooktop, pyramid hood range, oven and microwave in the wall, walk-in pantry, full kitchen backsplash, quartz countertops, kitchen island, open great room with multi-sliding door leading to covered patio, slider at the nook, the primary bedroom includes deluxe oversized walk-in shower, an expansive walk-in closet; a large guest living room with kitchenette, closet in the laundry room, pre-plumbed for sink in the laundry, gas stub at the back patio, pre-plumbed for water softener loop, 8' garage door, service door in the garage, tankless water heater, tile throughout the home with carpet being in the bedrooms, pre-wired for ceiling fans in the bedrooms, great room, guest living room and flex room. This home is a must see!
Contact an agent
Home facts
- Year built:2025
- Listing ID #:6876268
- Updated:January 23, 2026 at 04:16 PM
Rooms and interior
- Bedrooms:4
- Total bathrooms:4
- Full bathrooms:3
- Half bathrooms:1
- Living area:2,844 sq. ft.
Heating and cooling
- Cooling:Programmable Thermostat
- Heating:Natural Gas
Structure and exterior
- Year built:2025
- Building area:2,844 sq. ft.
- Lot area:0.22 Acres
Schools
- High school:Verrado High School
- Middle school:Verrado Middle School
- Elementary school:Scott L Libby Elementary School
Utilities
- Water:Private Water Company
Finances and disclosures
- Price:$667,995
- Price per sq. ft.:$234.88
- Tax amount:$251 (2024)
New listings near 20155 W Monterey Way
- New
 $300,000Active4 beds 2 baths1,831 sq. ft.
$300,000Active4 beds 2 baths1,831 sq. ft.500 S 223rd Drive, Buckeye, AZ 85326
MLS# 6973207Listed by: RE/MAX FINE PROPERTIES - New
 $679,900Active4 beds 3 baths2,280 sq. ft.
$679,900Active4 beds 3 baths2,280 sq. ft.4110 S 234th Avenue, Buckeye, AZ 85326
MLS# 6973232Listed by: MY HOME GROUP REAL ESTATE - New
 $400,000Active4 beds 3 baths2,267 sq. ft.
$400,000Active4 beds 3 baths2,267 sq. ft.26 N 224th Avenue, Buckeye, AZ 85326
MLS# 6973158Listed by: JASON MITCHELL REAL ESTATE - New
 $369,000Active3 beds 2 baths1,176 sq. ft.
$369,000Active3 beds 2 baths1,176 sq. ft.604 E South Avenue, Buckeye, AZ 85326
MLS# 6973097Listed by: GENTRY REAL ESTATE - New
 $50,000Active24 Acres
$50,000Active24 Acres213XO W Elliot Road #'''-''', Buckeye, AZ 85326
MLS# 6972938Listed by: AMERICAN FREEDOM REALTY - New
 $375,000Active3 beds 2 baths1,572 sq. ft.
$375,000Active3 beds 2 baths1,572 sq. ft.1510 S 224th Lane, Buckeye, AZ 85326
MLS# 6972988Listed by: MY HOME GROUP REAL ESTATE - New
 $325,000Active2 beds 1 baths700 sq. ft.
$325,000Active2 beds 1 baths700 sq. ft.20637 W Arlington Road, Buckeye, AZ 85326
MLS# 6973021Listed by: WEST USA REALTY - New
 $450,000Active3 beds 3 baths2,219 sq. ft.
$450,000Active3 beds 3 baths2,219 sq. ft.20878 W Hamilton Street, Buckeye, AZ 85396
MLS# 6972847Listed by: EXP REALTY - New
 $399,000Active4 beds 2 baths1,832 sq. ft.
$399,000Active4 beds 2 baths1,832 sq. ft.1848 S 223rd Lane, Buckeye, AZ 85326
MLS# 6972848Listed by: KELLER WILLIAMS REALTY SONORAN LIVING - New
 $434,240Active4 beds 3 baths2,079 sq. ft.
$434,240Active4 beds 3 baths2,079 sq. ft.30128 W Windrose Drive, Buckeye, AZ 85396
MLS# 6972770Listed by: CENTURY COMMUNITIES OF ARIZONA, LLC
