20188 W Monterey Way, Buckeye, AZ 85396
Local realty services provided by:Better Homes and Gardens Real Estate BloomTree Realty
20188 W Monterey Way,Buckeye, AZ 85396
$670,995
- 4 Beds
- 4 Baths
- 2,840 sq. ft.
- Single family
- Active
Listed by:john bargnesi
Office:richmond american homes
MLS#:6880009
Source:ARMLS
Price summary
- Price:$670,995
- Price per sq. ft.:$236.27
- Monthly HOA dues:$96
About this home
This Darius on Lot 69, this home is 2,840sf with 4 Bedroom + Study + Guest Living Room in addition to the Great Room, 3.5 Bathroom, 3 Car Garage is South facing on 9,588sf lot. This home is move-in ready and includes many features such as: driveway pavers and front yard landscaping, double gate on East side of the home and single gate on the West side of the home, green belt on West side of the home, an inviting covered entry; an open dining/flex room; a gourmet kitchen with quartz countertops, 36'' gas cooktop, pyramid hood range, full kitchen backsplash, 42'' cabinets, oven and microwave in the wall, stainless-steel appliances, a walk-in pantry and a center island; multi-sliding door at the spacious great room; the primary bedroom includes the oversized walk-in shower and an expansive walk-in closet; guest living room, a central laundry room with closet and covered patio. This home also offers additional windows, stone tile flooring and ceiling fan prewiring in bedrooms, great room, flex and covered patio as well as 10' ceilings throughout and 8' interior doors.
Contact an agent
Home facts
- Year built:2025
- Listing ID #:6880009
- Updated:September 11, 2025 at 02:56 PM
Rooms and interior
- Bedrooms:4
- Total bathrooms:4
- Full bathrooms:3
- Half bathrooms:1
- Living area:2,840 sq. ft.
Heating and cooling
- Cooling:Programmable Thermostat
- Heating:Natural Gas
Structure and exterior
- Year built:2025
- Building area:2,840 sq. ft.
- Lot area:0.22 Acres
Schools
- High school:Verrado High School
- Middle school:Verrado Middle School
- Elementary school:Scott L Libby Elementary School
Utilities
- Water:Private Water Company
Finances and disclosures
- Price:$670,995
- Price per sq. ft.:$236.27
- Tax amount:$252 (2024)
New listings near 20188 W Monterey Way
- New
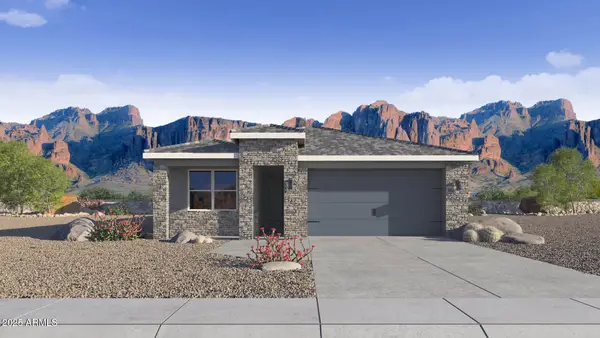 $437,255Active4 beds 2 baths1,919 sq. ft.
$437,255Active4 beds 2 baths1,919 sq. ft.24212 W Southgate Avenue, Buckeye, AZ 85326
MLS# 6924278Listed by: DRH PROPERTIES INC - New
 $379,850Active2 beds 3 baths1,278 sq. ft.
$379,850Active2 beds 3 baths1,278 sq. ft.20591 W Ormondo Way, Buckeye, AZ 85396
MLS# 6924237Listed by: KELLER WILLIAMS ARIZONA REALTY - New
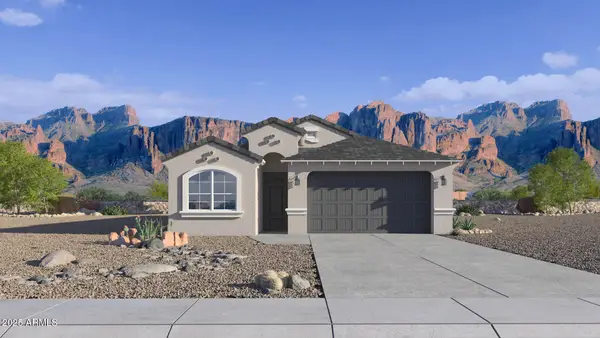 $384,990Active4 beds 2 baths1,696 sq. ft.
$384,990Active4 beds 2 baths1,696 sq. ft.24229 W Southgate Avenue, Buckeye, AZ 85326
MLS# 6924250Listed by: DRH PROPERTIES INC - New
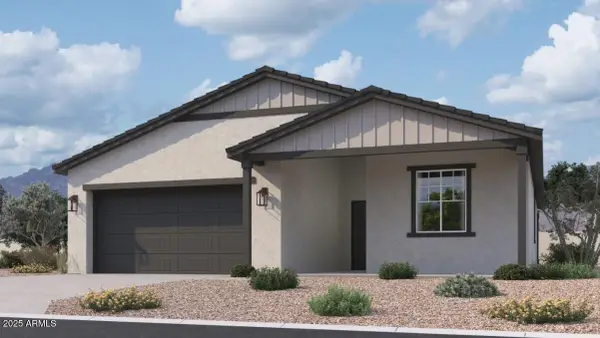 $404,990Active3 beds 2 baths1,777 sq. ft.
$404,990Active3 beds 2 baths1,777 sq. ft.24152 W Bowker Street, Buckeye, AZ 85326
MLS# 6924225Listed by: COMPASS - New
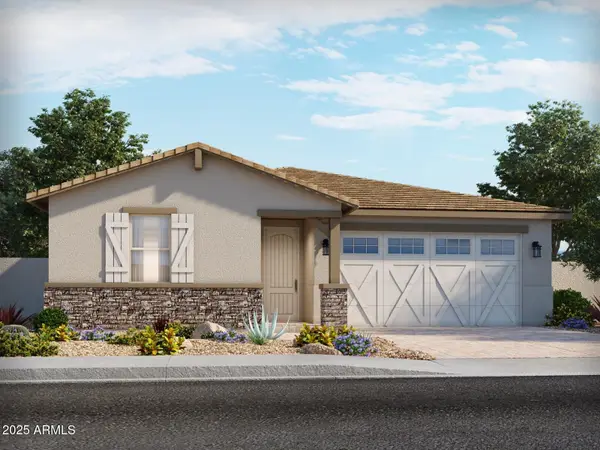 $433,490Active4 beds 3 baths2,041 sq. ft.
$433,490Active4 beds 3 baths2,041 sq. ft.5261 S 244th Avenue, Buckeye, AZ 85326
MLS# 6924100Listed by: MERITAGE HOMES OF ARIZONA, INC - New
 $425,890Active4 beds 3 baths2,014 sq. ft.
$425,890Active4 beds 3 baths2,014 sq. ft.5269 S 244th Avenue, Buckeye, AZ 85326
MLS# 6924083Listed by: MERITAGE HOMES OF ARIZONA, INC - New
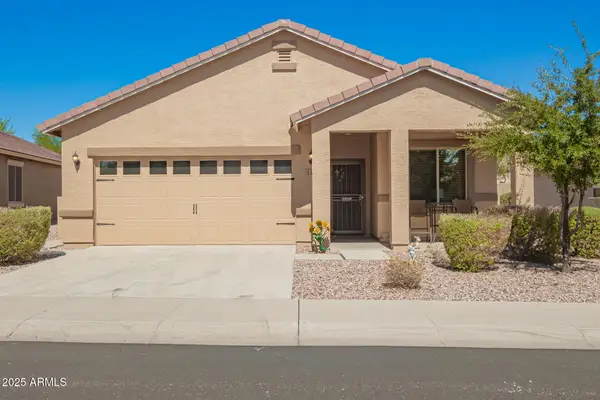 $325,000Active2 beds 2 baths1,389 sq. ft.
$325,000Active2 beds 2 baths1,389 sq. ft.119 S 224th Avenue, Buckeye, AZ 85326
MLS# 6924035Listed by: HOWE REALTY - New
 $324,500Active3 beds 2 baths1,310 sq. ft.
$324,500Active3 beds 2 baths1,310 sq. ft.23996 W Hidalgo Avenue, Buckeye, AZ 85326
MLS# 6923927Listed by: WEST USA REALTY - New
 $399,500Active3 beds 2 baths1,896 sq. ft.
$399,500Active3 beds 2 baths1,896 sq. ft.21560 W Sonora Street, Buckeye, AZ 85326
MLS# 6923866Listed by: KELLER WILLIAMS REALTY PHOENIX - New
 $410,000Active4 beds 2 baths2,132 sq. ft.
$410,000Active4 beds 2 baths2,132 sq. ft.573 S 219th Lane, Buckeye, AZ 85326
MLS# 6923649Listed by: SUNSEEKER RENTALS & PROP MGMT, LLC
