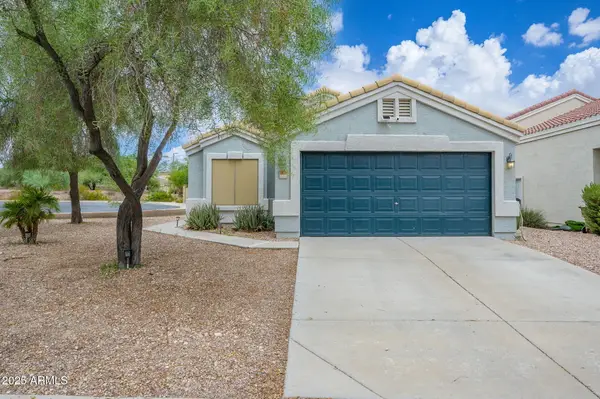20328 N Wagner Wash Drive, Buckeye, AZ 85396
Local realty services provided by:Better Homes and Gardens Real Estate S.J. Fowler
20328 N Wagner Wash Drive,Buckeye, AZ 85396
$549,000
- 2 Beds
- 2 Baths
- 1,860 sq. ft.
- Single family
- Active
Listed by:brittany stephens
Office:compass
MLS#:6923922
Source:ARMLS
Price summary
- Price:$549,000
- Price per sq. ft.:$295.16
- Monthly HOA dues:$175
About this home
Don't miss this upgraded move-in ready Haven floor plan with over $200k in upgrades! Featuring 2 beds/2 baths, versatile den w/ French doors and a Murphy bed, it's ideal as a home office, guest room or 3rd bedroom. The open concept design flows effortlessly into the living and dining areas, enhanced by beautiful wood-look luxury vinyl tile flooring in neutral tones to complement any decor. The chef's kitchen boasts a grand island, gas cooktop, micro/oven combo, quartz counters and s/s appliances. The primary suite is expanded with a 2' extension and includes dual sinks, walk-in shower and oversized closet. Outdoor living on a premium lot, travertine, turf, putting green, fire pit, surround sound and breathtaking Mountain views. Added conveniences includes an extended 2 car garage plus golf cart garage, water softener, side courtyard, solar lease, gutters and window coverings. Experience resort-style living and embrace the best 55+ community Buckeye has to offer, this is a must-see home!
Contact an agent
Home facts
- Year built:2022
- Listing ID #:6923922
- Updated:September 28, 2025 at 03:14 PM
Rooms and interior
- Bedrooms:2
- Total bathrooms:2
- Full bathrooms:2
- Living area:1,860 sq. ft.
Heating and cooling
- Cooling:Ceiling Fan(s), Programmable Thermostat
- Heating:Natural Gas
Structure and exterior
- Year built:2022
- Building area:1,860 sq. ft.
- Lot area:0.14 Acres
Schools
- High school:Wickenburg High School
- Middle school:Adult
- Elementary school:Adult
Utilities
- Water:City Water
Finances and disclosures
- Price:$549,000
- Price per sq. ft.:$295.16
- Tax amount:$2,534 (2024)
New listings near 20328 N Wagner Wash Drive
- New
 $345,000Active3 beds 2 baths1,298 sq. ft.
$345,000Active3 beds 2 baths1,298 sq. ft.993 S 239th Drive, Buckeye, AZ 85326
MLS# 6925663Listed by: REAL ESTATE 48 - New
 $430,000Active4 beds 3 baths2,258 sq. ft.
$430,000Active4 beds 3 baths2,258 sq. ft.23647 W Chambers Street, Buckeye, AZ 85326
MLS# 6925678Listed by: HOMESMART - New
 $374,990Active4 beds 3 baths1,946 sq. ft.
$374,990Active4 beds 3 baths1,946 sq. ft.148 N 227th Lane, Buckeye, AZ 85326
MLS# 6925605Listed by: HOMESMART - New
 $350,000Active4 beds 2 baths1,784 sq. ft.
$350,000Active4 beds 2 baths1,784 sq. ft.3670 N 307th Drive, Buckeye, AZ 85396
MLS# 6925586Listed by: HOMESMART - New
 $449,999Active4 beds 2 baths1,596 sq. ft.
$449,999Active4 beds 2 baths1,596 sq. ft.21359 W Alvarado Road, Buckeye, AZ 85396
MLS# 6925590Listed by: WEST USA REALTY - Open Sun, 11am to 1pmNew
 $650,000Active5 beds 4 baths3,718 sq. ft.
$650,000Active5 beds 4 baths3,718 sq. ft.21064 W Sage Hill Road, Buckeye, AZ 85396
MLS# 6925532Listed by: ENGEL & VOELKERS SCOTTSDALE - New
 $387,990Active3 beds 3 baths1,953 sq. ft.
$387,990Active3 beds 3 baths1,953 sq. ft.24169 W Bowker Street, Buckeye, AZ 85326
MLS# 6925441Listed by: COMPASS - New
 $419,900Active4 beds 3 baths2,138 sq. ft.
$419,900Active4 beds 3 baths2,138 sq. ft.24844 W Huntington Drive, Buckeye, AZ 85326
MLS# 6925379Listed by: SERHANT. - New
 $219,000Active1 Acres
$219,000Active1 Acres23006 W Passeo Way #32, Buckeye, AZ 85326
MLS# 6925363Listed by: MY HOME GROUP REAL ESTATE - New
 $335,000Active2 beds 2 baths1,375 sq. ft.
$335,000Active2 beds 2 baths1,375 sq. ft.27270 W Ross Avenue, Buckeye, AZ 85396
MLS# 6925227Listed by: WESTERN LAND COMPANY, L.L.C.
