20335 W Crescent Drive, Buckeye, AZ 85396
Local realty services provided by:Better Homes and Gardens Real Estate S.J. Fowler
Listed by: chuck w disney
Office: realty one group
MLS#:6951418
Source:ARMLS
Price summary
- Price:$999,900
About this home
Stunning Luxury Semi-Custom Home by Toll Brothers. Welcome to your dream residence, a luxurious semi-custom home that exemplifies upscale living. Nestled on a serene trail with breathtaking mountain views, this property features an impressive resort style pool, spa, fire-pit, and an outdoor kitchen perfect for barbecues and entertaining. Set on a generous 14,000+ square foot pie-shaped lot, the beautifully landscaped exterior includes turf and a travertine patio, creating a picturesque outdoor oasis. The exquisite Antigua floor plan boasts 4 spacious bedrooms, a versatile den/office, 3 full bathrooms, and a convenient half bath. The gourmet kitchen is a chef's delight, equipped with professional-grade appliances, a butler pantry, and a large walk-in pantry... all overlooking an expansive gathering space. The home features a stunning 12-foot multi-sliding door that seamlessly connects indoor and outdoor living, making it ideal for family gatherings and pool parties.
Every detail of this home has been meticulously designed by Restoration Hardware, showcasing architectural elegance and sophisticated décor. The open floor plan is designed for both entertaining and comfortable living, highlighted by a cozy fireplace and elegant crown molding throughout.
With a 3-car garage and countless luxurious amenities, this property is as close to a model home as you can get. Experience resort-like living in your own backyarddon't miss this exceptional opportunity!
Contact an agent
Home facts
- Year built:2014
- Listing ID #:6951418
- Updated:January 05, 2026 at 10:05 AM
Rooms and interior
- Bedrooms:4
- Total bathrooms:4
- Full bathrooms:3
- Half bathrooms:1
Heating and cooling
- Cooling:Programmable Thermostat
- Heating:Natural Gas
Structure and exterior
- Year built:2014
- Lot area:0.32 Acres
Schools
- High school:Verrado High School
- Middle school:Verrado Middle School
- Elementary school:Verrado Elementary School
Utilities
- Water:Private Water Company
Finances and disclosures
- Price:$999,900
- Tax amount:$5,268
New listings near 20335 W Crescent Drive
- New
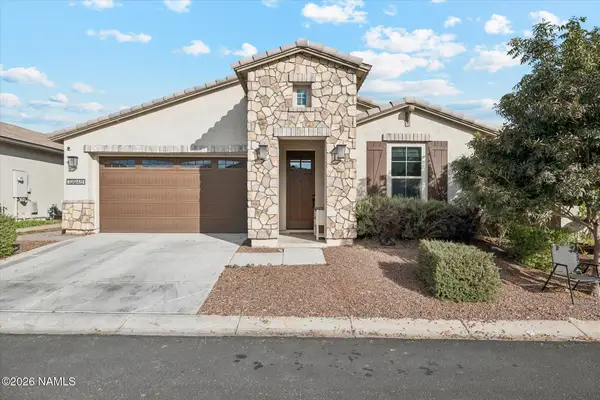 $530,000Active4 beds 4 baths2,201 sq. ft.
$530,000Active4 beds 4 baths2,201 sq. ft.19946 W Glenrosa Avenue, Litchfield Park, AZ 85340
MLS# 202987Listed by: REAL BROKER AZ - New
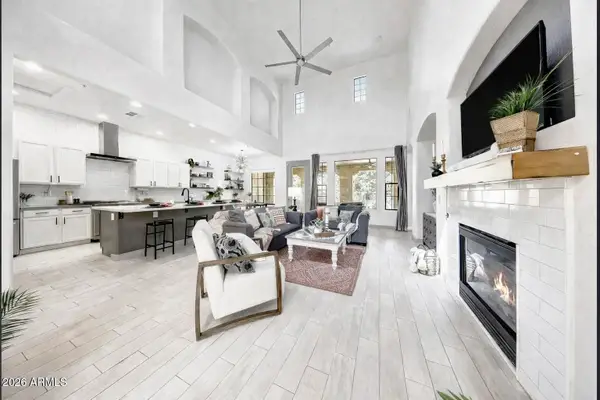 $519,000Active3 beds 2 baths1,974 sq. ft.
$519,000Active3 beds 2 baths1,974 sq. ft.3467 N Hooper Street, Buckeye, AZ 85396
MLS# 6963287Listed by: WEST USA REALTY - New
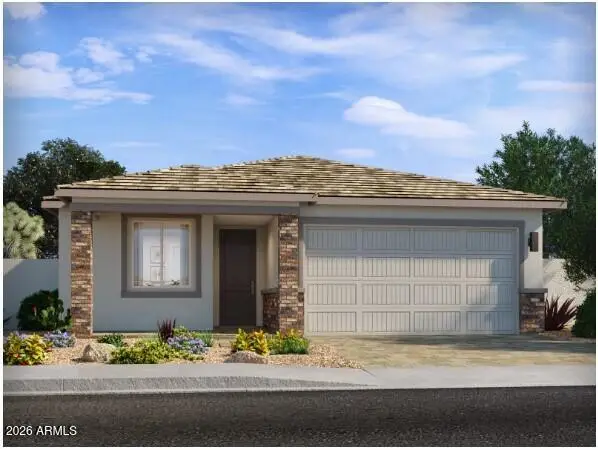 $410,980Active4 beds 2 baths1,832 sq. ft.
$410,980Active4 beds 2 baths1,832 sq. ft.12723 N 305th Avenue, Buckeye, AZ 85396
MLS# 6963183Listed by: MERITAGE HOMES OF ARIZONA, INC - New
 $438,690Active4 beds 3 baths2,014 sq. ft.
$438,690Active4 beds 3 baths2,014 sq. ft.30557 W Nightshade Drive, Buckeye, AZ 85396
MLS# 6963188Listed by: MERITAGE HOMES OF ARIZONA, INC - New
 $399,990Active4 beds 3 baths1,867 sq. ft.
$399,990Active4 beds 3 baths1,867 sq. ft.24055 W Mohave Street, Buckeye, AZ 85326
MLS# 6963195Listed by: DRH PROPERTIES INC - New
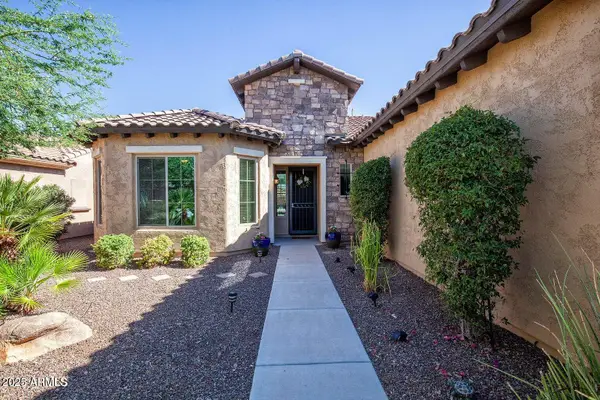 $489,900Active2 beds 2 baths2,323 sq. ft.
$489,900Active2 beds 2 baths2,323 sq. ft.27154 W Tonopah Drive, Buckeye, AZ 85396
MLS# 6963102Listed by: REALTY ONE GROUP - New
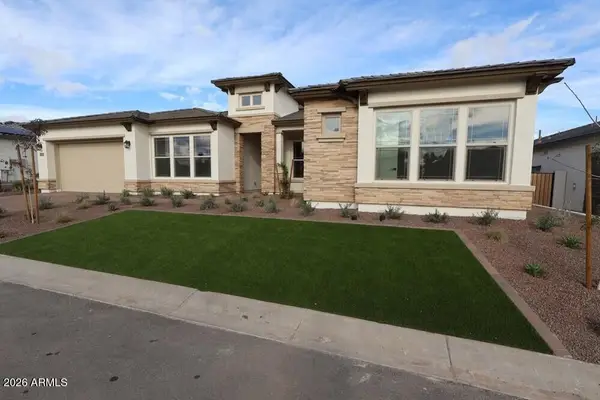 $1,211,627Active4 beds 5 baths2,966 sq. ft.
$1,211,627Active4 beds 5 baths2,966 sq. ft.20816 W San Miguel Avenue, Buckeye, AZ 85396
MLS# 6963012Listed by: DAVID WEEKLEY HOMES - New
 $459,000Active3 beds 2 baths1,760 sq. ft.
$459,000Active3 beds 2 baths1,760 sq. ft.19584 W Valle Vista Way, Litchfield Park, AZ 85340
MLS# 6962952Listed by: HOMESMART - New
 $472,530Active4 beds 3 baths2,351 sq. ft.
$472,530Active4 beds 3 baths2,351 sq. ft.24492 W Grove Street, Buckeye, AZ 85326
MLS# 6962800Listed by: MERITAGE HOMES OF ARIZONA, INC - New
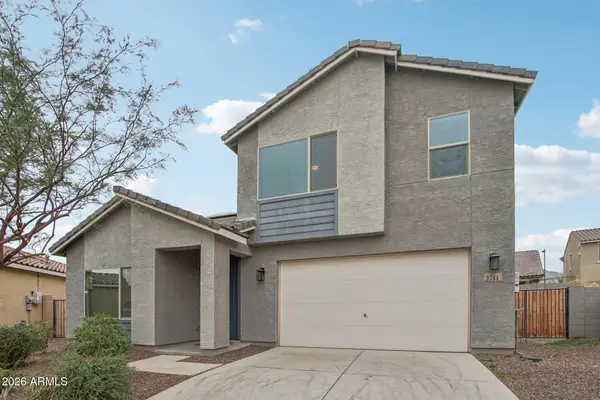 $440,000Active3 beds 3 baths2,174 sq. ft.
$440,000Active3 beds 3 baths2,174 sq. ft.2364 N 212th Avenue, Buckeye, AZ 85396
MLS# 6962803Listed by: ORCHARD BROKERAGE
