20359 N 262nd Drive, Buckeye, AZ 85396
Local realty services provided by:Better Homes and Gardens Real Estate S.J. Fowler
20359 N 262nd Drive,Buckeye, AZ 85396
$439,900
- 2 Beds
- 2 Baths
- 2,323 sq. ft.
- Single family
- Active
Listed by: taylor magnuson
Office: exp realty
MLS#:6926094
Source:ARMLS
Price summary
- Price:$439,900
- Price per sq. ft.:$189.37
- Monthly HOA dues:$168
About this home
Highly Sought-After Fiesta Model | 2 Bedrooms + Den | 2 Baths | 3-Car Garage. Welcome to the vibrant Sun City Festival community, where resort-style living meets everyday comfort. This neighborhood offers world-class amenities just steps from your door—two expansive recreation centers, a dog park, a pickleball complex, softball fields, countless clubs and classes, a restaurant, and a stunning 27-hole championship golf course. This meticulously maintained 2,323 sq. ft. home is a true must-see. The open-concept floor plan highlights a spacious chef's kitchen with elegant cabinetry, timeless granite counters, and an oversized island that flows seamlessly into the generous living room. A versatile den/office provides flexible space, while the large covered patio creates the perfect setting for indoor/outdoor living and entertaining. The primary suite is a private retreat, featuring direct patio access, a large walk-in closet, and a luxurious en-suite bathroom with dual sinks, a soaking tub, and a walk-in shower. Guests will appreciate the oversized second bedroom, which includes its own walk-in closet and en-suite bath for comfort and convenience. Additional features include a well-appointed laundry room with extra storage, counter space, and a utility sink, along with a spacious three-car garage offering plenty of room for vehicles, storage, or hobbies. This homeand the lifestyle that comes with ittruly has it all. Don't miss your chance to experience it for yourself!
Contact an agent
Home facts
- Year built:2007
- Listing ID #:6926094
- Updated:February 19, 2026 at 08:44 PM
Rooms and interior
- Bedrooms:2
- Total bathrooms:2
- Full bathrooms:2
- Living area:2,323 sq. ft.
Heating and cooling
- Cooling:Ceiling Fan(s), Programmable Thermostat
- Heating:Natural Gas
Structure and exterior
- Year built:2007
- Building area:2,323 sq. ft.
- Lot area:0.18 Acres
Schools
- High school:Wickenburg High School
- Middle school:Wickenburg Virtual Academy
- Elementary school:Wickenburg Virtual Academy
Utilities
- Water:City Water
Finances and disclosures
- Price:$439,900
- Price per sq. ft.:$189.37
- Tax amount:$3,458 (2024)
New listings near 20359 N 262nd Drive
 $455,240Active4 beds 3 baths2,105 sq. ft.
$455,240Active4 beds 3 baths2,105 sq. ft.23369 W Wier Avenue, Buckeye, AZ 85326
MLS# 6969229Listed by: LENNAR SALES CORP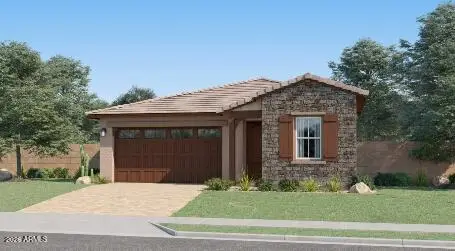 $438,990Active4 beds 3 baths1,946 sq. ft.
$438,990Active4 beds 3 baths1,946 sq. ft.23385 W Wier Avenue, Buckeye, AZ 85326
MLS# 6969240Listed by: LENNAR SALES CORP- New
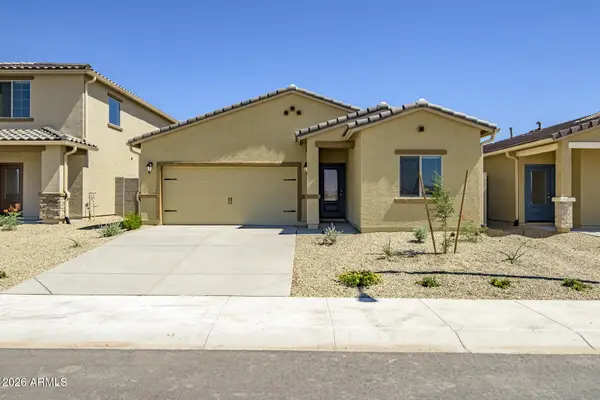 $373,900Active3 beds 2 baths1,244 sq. ft.
$373,900Active3 beds 2 baths1,244 sq. ft.24631 W St Anne Avenue, Buckeye, AZ 85326
MLS# 6986809Listed by: LGI HOMES - New
 $325,000Active3 beds 2 baths1,458 sq. ft.
$325,000Active3 beds 2 baths1,458 sq. ft.29983 W Whitton Avenue, Buckeye, AZ 85396
MLS# 6986658Listed by: REAL BROKER - New
 $409,990Active4 beds 3 baths1,912 sq. ft.
$409,990Active4 beds 3 baths1,912 sq. ft.5448 S 242nd Lane, Buckeye, AZ 85326
MLS# 6986390Listed by: COMPASS - New
 $339,990Active3 beds 2 baths1,402 sq. ft.
$339,990Active3 beds 2 baths1,402 sq. ft.5576 S 242nd Lane, Buckeye, AZ 85326
MLS# 6986245Listed by: COMPASS - New
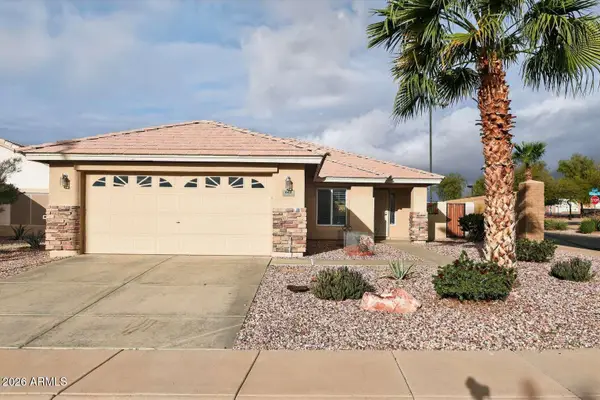 $334,900Active2 beds 2 baths1,546 sq. ft.
$334,900Active2 beds 2 baths1,546 sq. ft.662 S 233rd Lane, Buckeye, AZ 85326
MLS# 6986286Listed by: CONGRESS REALTY, INC. - New
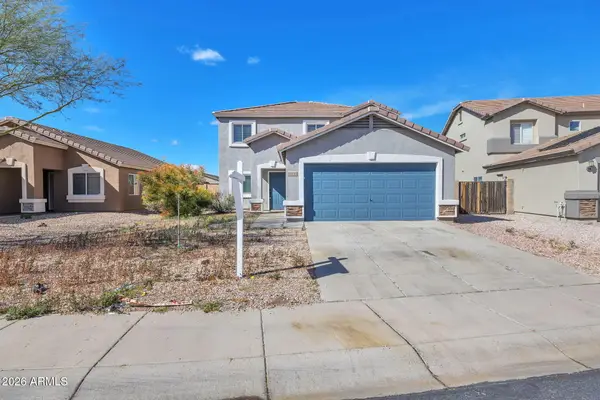 $326,000Active4 beds 3 baths2,002 sq. ft.
$326,000Active4 beds 3 baths2,002 sq. ft.1292 S 222nd Lane, Buckeye, AZ 85326
MLS# 6986144Listed by: THE OFFER COMPANY - New
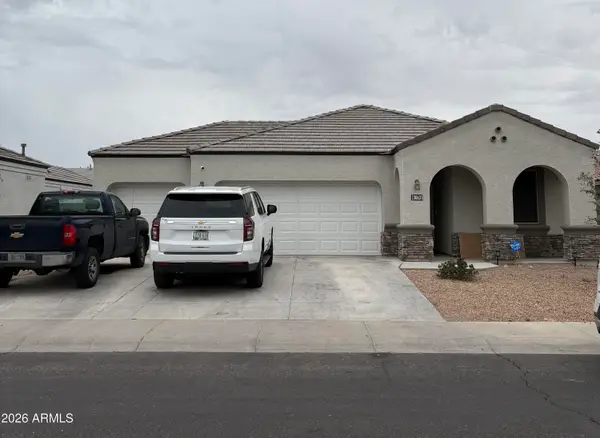 $410,000Active4 beds 3 baths2,025 sq. ft.
$410,000Active4 beds 3 baths2,025 sq. ft.30631 W Celeborn Drive, Buckeye, AZ 85396
MLS# 6986161Listed by: FATHOM REALTY - New
 $410,000Active3 beds 2 baths1,644 sq. ft.
$410,000Active3 beds 2 baths1,644 sq. ft.19402 W Lynx Road, Buckeye, AZ 85326
MLS# 6986105Listed by: EXP REALTY

