20379 N Wagner Wash Drive, Buckeye, AZ 85396
Local realty services provided by:Better Homes and Gardens Real Estate BloomTree Realty
20379 N Wagner Wash Drive,Buckeye, AZ 85396
$499,000
- 2 Beds
- 2 Baths
- 1,574 sq. ft.
- Single family
- Active
Listed by: tyler blair, brooklin klopf
Office: exp realty
MLS#:6902621
Source:ARMLS
Price summary
- Price:$499,000
- Price per sq. ft.:$317.03
- Monthly HOA dues:$175
About this home
Built in 2023 and better than new, this home in the 55+ Del Webb resort style community is ready for you to enjoy right now—no construction delays, no waiting for landscaping, appliances, or window coverings. Everything has already been done for you, and furniture is included—just bring your suitcase! From the moment you step onto the extended front porch with its oversized 9-ft entry door, you'll notice the thoughtful upgrades throughout. Inside, the kitchen shines with LG top-of-the-line appliances. A spacious corner pantry offers abundant storage, and the open layout makes it perfect for entertaining. Out back, enjoy your own private oasis with a professionally installed 12x30 ft roller-shielded patio, giving you flexible space to relax either enclosed or open to the elements. The patio leads to a beautifully landscaped yard with no homes behind, just peaceful views. A custom stone waterfall, sourced from Arizona's vibrant landscape, adds a tranquil touch, while over 50 plants and 3 mature trees on a drip system make outdoor living low-maintenance and lush year-round. This home includes a solar panel system providing energy efficiency and lower utility bills. Enjoy sustainable living and long-term savings with this eco-friendly upgrade. The oversized garage easily fits your vehicles, storage, or workshop space, plus it comes with a like-new Star Deluxe 48V golf cart that converts to a 4-seater. Living in Sun City Festival means you're not just buying a home, you're gaining a lifestyle. Whether you're into golf, fitness, crafts, or community events, you'll love the two full recreation centers, resort-style pools and spas, group fitness studios, indoor walking track, woodshop and crafts studios, and courts for pickleball, bocce, and tennis. The 27-hole championship course managed by Troon Golf® is just the cherry on top. Located just ½ mile from fire and EMT services for peace of mind and backed by a Pulte Home Limited Warranty, this home truly offers resort-style living with all the hard work already done. Skip the wait and the extra cost- current loan is assumable at 4.25%. This is the new build, perfected.
Contact an agent
Home facts
- Year built:2023
- Listing ID #:6902621
- Updated:December 17, 2025 at 07:44 PM
Rooms and interior
- Bedrooms:2
- Total bathrooms:2
- Full bathrooms:2
- Living area:1,574 sq. ft.
Heating and cooling
- Cooling:Ceiling Fan(s)
- Heating:Electric
Structure and exterior
- Year built:2023
- Building area:1,574 sq. ft.
- Lot area:0.18 Acres
Schools
- High school:Wickenburg High School
- Middle school:Vulture Peak Middle School
- Elementary school:Festival Foothills Elementary School
Utilities
- Water:City Water
Finances and disclosures
- Price:$499,000
- Price per sq. ft.:$317.03
- Tax amount:$2,231 (2024)
New listings near 20379 N Wagner Wash Drive
- New
 $369,900Active4 beds 3 baths1,929 sq. ft.
$369,900Active4 beds 3 baths1,929 sq. ft.22207 W Tonto Street, Buckeye, AZ 85326
MLS# 6959153Listed by: REALTY ONE GROUP - New
 $545,000Active4 beds 3 baths2,153 sq. ft.
$545,000Active4 beds 3 baths2,153 sq. ft.21140 W Shasta Drive, Buckeye, AZ 85326
MLS# 6959163Listed by: EXP REALTY - New
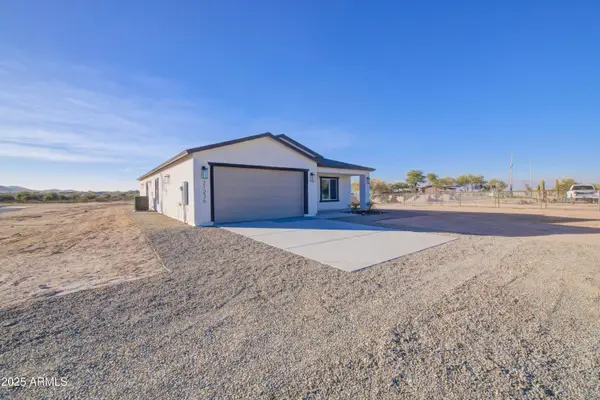 $545,000Active4 beds 3 baths2,154 sq. ft.
$545,000Active4 beds 3 baths2,154 sq. ft.21236 W Shasta Street, Buckeye, AZ 85326
MLS# 6959180Listed by: EXP REALTY - New
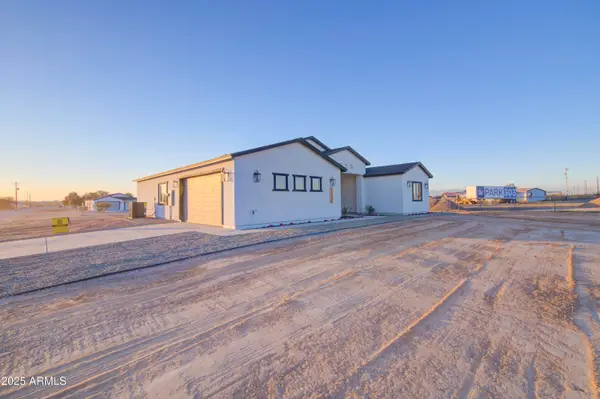 $545,000Active4 beds 3 baths2,155 sq. ft.
$545,000Active4 beds 3 baths2,155 sq. ft.12608 S Airport Road, Buckeye, AZ 85326
MLS# 6959147Listed by: EXP REALTY - New
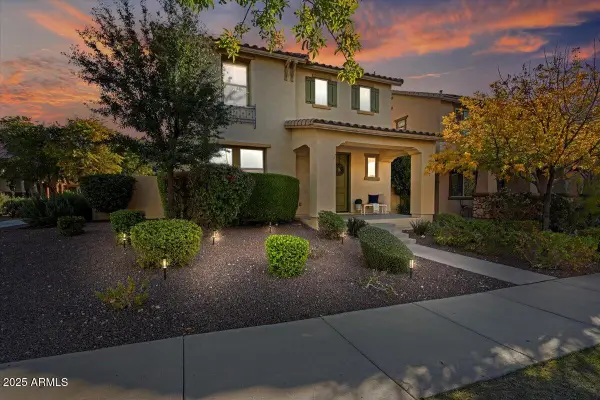 $499,000Active3 beds 3 baths2,278 sq. ft.
$499,000Active3 beds 3 baths2,278 sq. ft.2387 N Heritage Street, Buckeye, AZ 85396
MLS# 6958965Listed by: 3RD BASE REALTY GROUP LLC - New
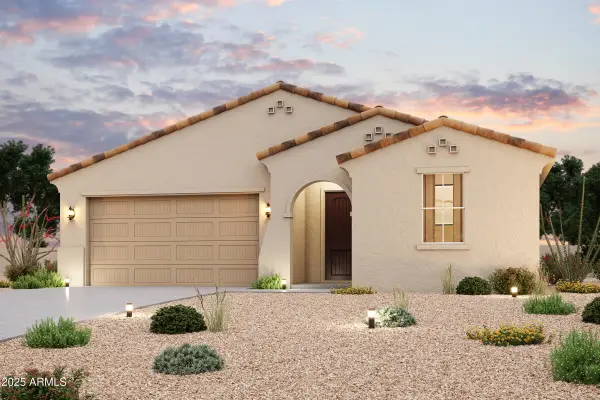 $524,990Active3 beds 2 baths1,971 sq. ft.
$524,990Active3 beds 2 baths1,971 sq. ft.17867 W Fulton Street, Goodyear, AZ 85338
MLS# 6958970Listed by: CENTURY COMMUNITIES OF ARIZONA, LLC - New
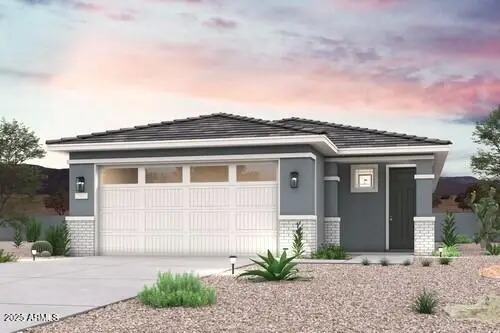 $370,535Active3 beds 2 baths1,445 sq. ft.
$370,535Active3 beds 2 baths1,445 sq. ft.12495 N 305th Avenue, Buckeye, AZ 85396
MLS# 6958977Listed by: CENTURY COMMUNITIES OF ARIZONA, LLC - New
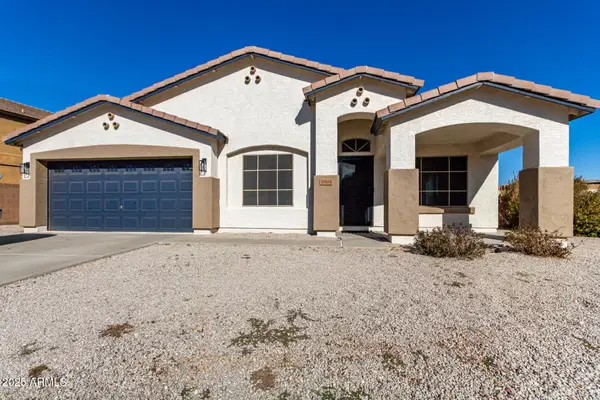 $415,500Active5 beds 3 baths2,170 sq. ft.
$415,500Active5 beds 3 baths2,170 sq. ft.30654 W Verde Lane, Buckeye, AZ 85396
MLS# 6959011Listed by: EXP REALTY - New
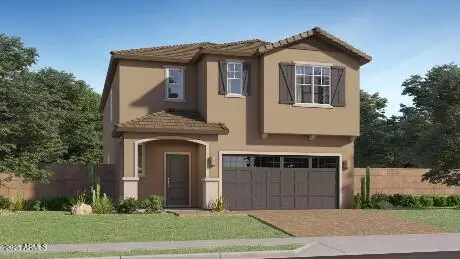 $431,490Active6 beds 3 baths2,546 sq. ft.
$431,490Active6 beds 3 baths2,546 sq. ft.23199 W Parkway Drive, Buckeye, AZ 85326
MLS# 6959043Listed by: LENNAR SALES CORP - New
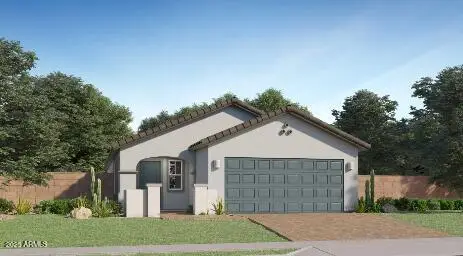 $376,240Active3 beds 2 baths1,609 sq. ft.
$376,240Active3 beds 2 baths1,609 sq. ft.23205 W Parkway Drive, Buckeye, AZ 85326
MLS# 6959047Listed by: LENNAR SALES CORP
