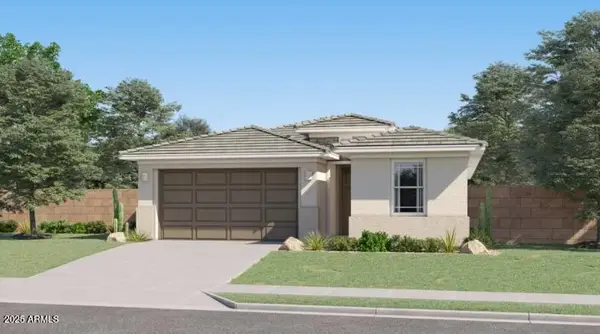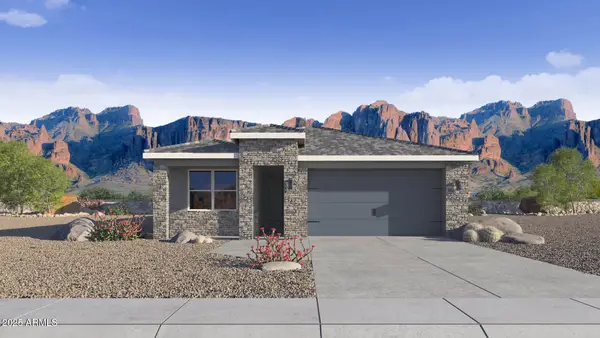20823 W Western Drive, Buckeye, AZ 85396
Local realty services provided by:Better Homes and Gardens Real Estate S.J. Fowler
20823 W Western Drive,Buckeye, AZ 85396
$815,000
- 5 Beds
- 4 Baths
- 4,425 sq. ft.
- Single family
- Active
Listed by:shelsi j. guthrie
Office:real broker
MLS#:6897585
Source:ARMLS
Price summary
- Price:$815,000
- Price per sq. ft.:$184.18
- Monthly HOA dues:$138
About this home
Stunning Executive-Style Home in Verrado! A Rare Gem!
Welcome to this absolutely gorgeous, spacious, and meticulously designed executive home located in the heart of Verrado! From the moment you step inside, you'll be captivated by the thoughtful layout, luxury upgrades, and sheer size of every room, this home truly has more than you can imagine!
Chef's Dream Kitchen
Get ready to fall in love with the massive gourmet kitchen featuring not one, but two oversized islands, perfect for entertaining or casual family meals. Beautiful granite countertops, wall oven, gas stovetop, and an abundance of cabinetry make this a dream come true for any home chef. Just off the kitchen, you'll find a huge walk-in pantry and a convenient butler's pantry ideal for a coffee bar, wine station, or extra prep space.
Expansive Living Space
The main living area is incredibly spacious and inviting, anchored by a cozy gas fireplace that adds warmth and charm. The open floor plan allows for seamless flow between the kitchen, dining, and living areas, ideal for modern family life and entertaining guests. Brand new carpeting throughout the home for comfort and beauty.
Upstairs Retreat
Upstairs features a versatile loft area and four generously sized bedrooms, each offering comfort and privacy. The primary suite is a true retreat, enormous in size with a separate sitting area perfect for a home office, reading nook, or private lounge. The suite also includes a second gas fireplace, a luxurious master bathroom with dual vanities, a soaking tub, walk-in shower, and a huge walk-in closet.
Functional & Stylish Spaces
Enjoy the convenience of a large laundry room complete with washer and dryer, and abundant storage throughout the home.
Front and Backyard Designed for Easy Living
Step outside to a low maintenance backyard featuring a covered patio and lush brand new artificial turf, ideal for relaxing, entertaining, or letting pets play without the hassle of yard work. Front yard has brand new artificial turf for ease of maintenance and beauty.
Private Guest Apartment
An incredible bonus to this home is the attached private casita at the front of the property. This charming space includes a private entrance, sitting room, bedroom, full bathroom, and a mini kitchenette with sink and fridge. With its own split AC system, it's perfect for multigenerational living, out-of-town guests, or even a private home office.
Verrado offers a true sense of community with tree-lined streets, spontaneous front porch gatherings, and year-round celebrations. Enjoy 26+ miles of scenic trails, over 86 parks, and five top-rated schools, all within a walkable neighborhood featuring shops, dining, stunning community pools and beautiful golf course.
Contact an agent
Home facts
- Year built:2007
- Listing ID #:6897585
- Updated:September 07, 2025 at 03:02 PM
Rooms and interior
- Bedrooms:5
- Total bathrooms:4
- Full bathrooms:3
- Half bathrooms:1
- Living area:4,425 sq. ft.
Heating and cooling
- Cooling:Mini Split
- Heating:Natural Gas
Structure and exterior
- Year built:2007
- Building area:4,425 sq. ft.
- Lot area:0.21 Acres
Schools
- High school:Agua Fria High School
- Middle school:Verrado Heritage Elementary School
- Elementary school:Litchfield Elementary School
Utilities
- Water:Private Water Company
Finances and disclosures
- Price:$815,000
- Price per sq. ft.:$184.18
- Tax amount:$4,449 (2024)
New listings near 20823 W Western Drive
- New
 $373,585Active3 beds 2 baths1,445 sq. ft.
$373,585Active3 beds 2 baths1,445 sq. ft.12494 N 305th Avenue, Buckeye, AZ 85396
MLS# 6924683Listed by: CENTURY COMMUNITIES OF ARIZONA, LLC - New
 $464,850Active4 beds 3 baths2,550 sq. ft.
$464,850Active4 beds 3 baths2,550 sq. ft.30700 W Weldon Avenue, Buckeye, AZ 85396
MLS# 6924566Listed by: KELLER WILLIAMS ARIZONA REALTY - New
 $365,000Active4 beds 3 baths2,267 sq. ft.
$365,000Active4 beds 3 baths2,267 sq. ft.22248 W Shadow Drive, Buckeye, AZ 85326
MLS# 6924569Listed by: CITIEA - New
 $433,490Active6 beds 3 baths2,546 sq. ft.
$433,490Active6 beds 3 baths2,546 sq. ft.4554 S 231st Drive, Buckeye, AZ 85326
MLS# 6924599Listed by: LENNAR SALES CORP - New
 $443,490Active4 beds 3 baths2,105 sq. ft.
$443,490Active4 beds 3 baths2,105 sq. ft.23359 W Bloch Road, Buckeye, AZ 85326
MLS# 6924612Listed by: LENNAR SALES CORP - New
 $424,990Active4 beds 3 baths1,946 sq. ft.
$424,990Active4 beds 3 baths1,946 sq. ft.23339 W Mobile Lane, Buckeye, AZ 85326
MLS# 6924619Listed by: LENNAR SALES CORP - New
 $519,900Active4 beds 3 baths2,684 sq. ft.
$519,900Active4 beds 3 baths2,684 sq. ft.30309 W Whitton Avenue, Buckeye, AZ 85396
MLS# 6924624Listed by: AZ DREAM HOMES - New
 $533,990Active4 beds 3 baths2,647 sq. ft.
$533,990Active4 beds 3 baths2,647 sq. ft.4722 S 231st Drive, Buckeye, AZ 85326
MLS# 6924630Listed by: LENNAR SALES CORP - New
 $437,255Active4 beds 2 baths1,919 sq. ft.
$437,255Active4 beds 2 baths1,919 sq. ft.24212 W Southgate Avenue, Buckeye, AZ 85326
MLS# 6924278Listed by: DRH PROPERTIES INC - New
 $379,850Active2 beds 3 baths1,278 sq. ft.
$379,850Active2 beds 3 baths1,278 sq. ft.20591 W Ormondo Way, Buckeye, AZ 85396
MLS# 6924237Listed by: KELLER WILLIAMS ARIZONA REALTY
