20968 W Pasadena Avenue, Buckeye, AZ 85396
Local realty services provided by:Better Homes and Gardens Real Estate S.J. Fowler
20968 W Pasadena Avenue,Buckeye, AZ 85396
$1,204,723
- 2 Beds
- 3 Baths
- 1,842 sq. ft.
- Single family
- Active
Upcoming open houses
- Mon, Sep 0809:00 am - 05:00 pm
- Tue, Sep 0909:00 am - 05:00 pm
- Wed, Sep 1009:00 am - 05:00 pm
- Thu, Sep 1109:00 am - 05:00 pm
- Fri, Sep 1209:00 am - 05:00 pm
Listed by:pamela j meyer
Office:william ryan realty, inc
MLS#:6916204
Source:ARMLS
Price summary
- Price:$1,204,723
- Price per sq. ft.:$654.03
- Monthly HOA dues:$138
About this home
**MODEL HOME**CUSTOM FEATURES*UNBEATABLE VIEWS of the Golf Course & Tiger Mountain. The Sawgrass plan offers 2 bedrooms, 2.5 baths, a study, & an oversized 2-car garage. The GOURMET KITCHEN opens to the great room & boasts a large island, built-in SS oven, microwave, gas cooktop, 2-tone cabinets in White and Chocolate & 2-tone Quartz Countertops in White & Slate Gray. Enjoy stunning views through a 12' sliding glass door at the Great Room and Owner's Suite Bay window! The Luxurious Owner's bathroom has an oversized walk-in shower with custom tile, dual vanities, & a large walk-in closet. Entertain in your backyard w/a Fireplace & Built in BBQ & watch the SUNSET VIEWS! Built for comfort & efficiency with spray foam insulation, tankless water heater, WaterSense fixtures, & much more
Contact an agent
Home facts
- Year built:2022
- Listing ID #:6916204
- Updated:September 07, 2025 at 03:12 PM
Rooms and interior
- Bedrooms:2
- Total bathrooms:3
- Full bathrooms:2
- Half bathrooms:1
- Living area:1,842 sq. ft.
Heating and cooling
- Cooling:Ceiling Fan(s), ENERGY STAR Qualified Equipment, Programmable Thermostat
- Heating:ENERGY STAR Qualified Equipment, Electric
Structure and exterior
- Year built:2022
- Building area:1,842 sq. ft.
- Lot area:0.19 Acres
Schools
- High school:Agua Fria High School
- Middle school:Verrado Middle School
- Elementary school:Litchfield Elementary School
Utilities
- Water:Private Water Company
Finances and disclosures
- Price:$1,204,723
- Price per sq. ft.:$654.03
- Tax amount:$4,124 (2024)
New listings near 20968 W Pasadena Avenue
- New
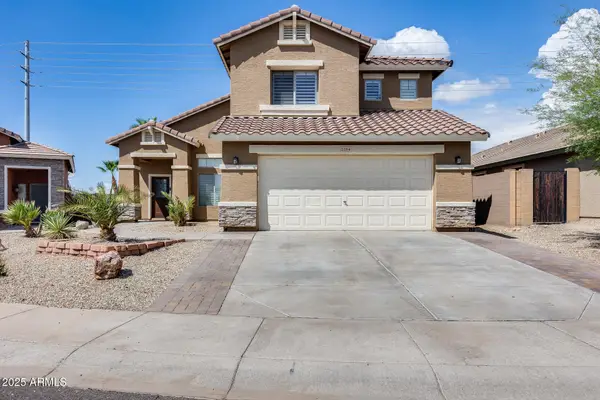 $400,000Active3 beds 3 baths2,485 sq. ft.
$400,000Active3 beds 3 baths2,485 sq. ft.2264 S 259th Avenue, Buckeye, AZ 85326
MLS# 6916098Listed by: MY HOME GROUP REAL ESTATE - New
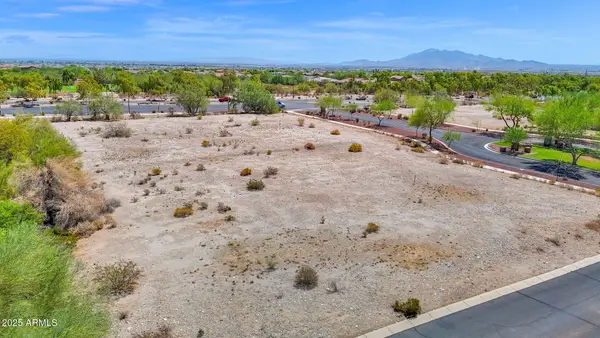 $225,000Active0.72 Acres
$225,000Active0.72 Acres20972 W Canyon Drive #68, Buckeye, AZ 85396
MLS# 6916045Listed by: CAMBRIDGE PROPERTIES - New
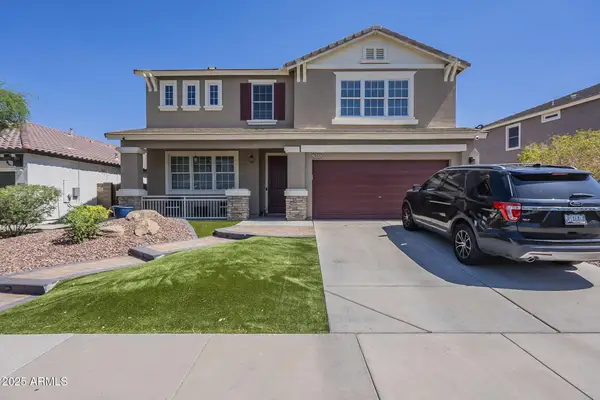 $434,999Active4 beds 3 baths2,800 sq. ft.
$434,999Active4 beds 3 baths2,800 sq. ft.29474 W Columbus Avenue, Buckeye, AZ 85396
MLS# 6915963Listed by: MY HOME GROUP REAL ESTATE - New
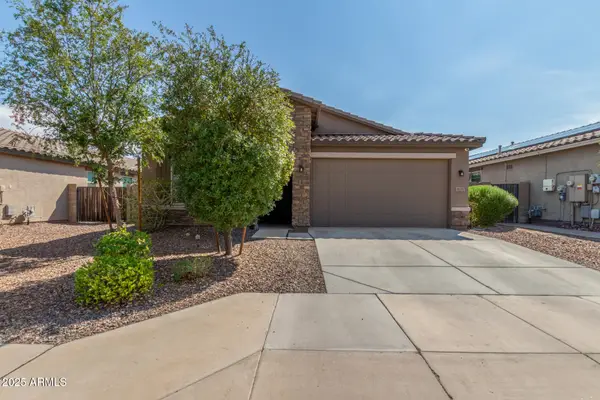 $449,999Active3 beds 2 baths1,905 sq. ft.
$449,999Active3 beds 2 baths1,905 sq. ft.21217 W Granada Road, Buckeye, AZ 85396
MLS# 6915921Listed by: MENKE REAL ESTATE SERVICES - New
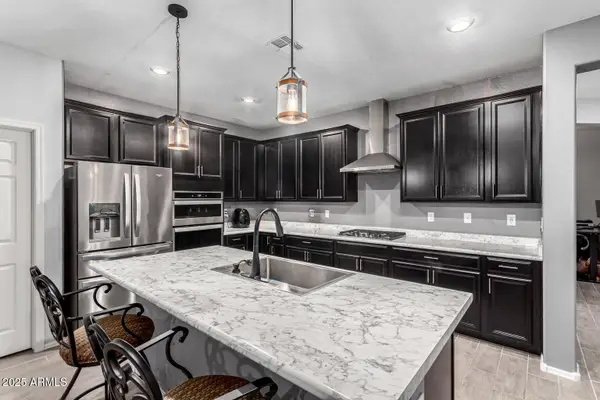 $410,000Active3 beds 2 baths2,219 sq. ft.
$410,000Active3 beds 2 baths2,219 sq. ft.128 S 200th Avenue, Buckeye, AZ 85326
MLS# 6915897Listed by: CITIEA - New
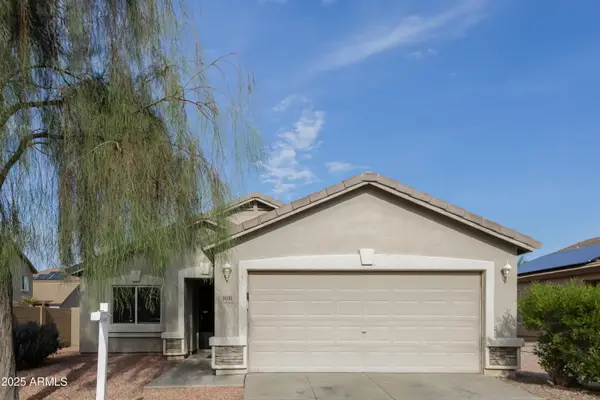 $360,000Active3 beds 2 baths1,424 sq. ft.
$360,000Active3 beds 2 baths1,424 sq. ft.1400 S 228th Drive, Buckeye, AZ 85326
MLS# 6915870Listed by: MY HOME GROUP REAL ESTATE - New
 $475,500Active5 beds 4 baths3,255 sq. ft.
$475,500Active5 beds 4 baths3,255 sq. ft.3055 N Lainey Lane, Buckeye, AZ 85396
MLS# 6915721Listed by: ORCHARD BROKERAGE - New
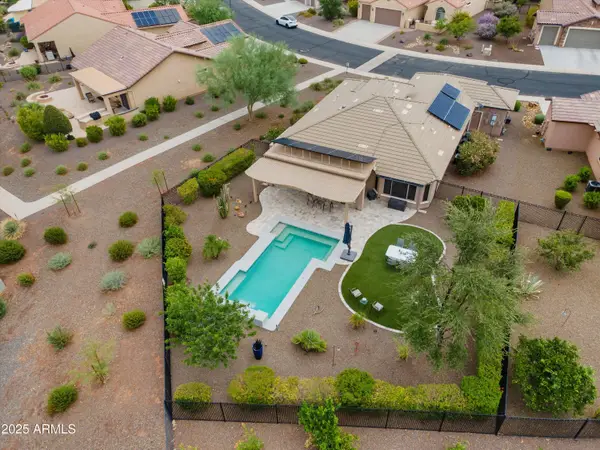 $500,000Active2 beds 2 baths1,612 sq. ft.
$500,000Active2 beds 2 baths1,612 sq. ft.26268 W Louise Drive, Buckeye, AZ 85396
MLS# 6915651Listed by: HOMESMART - New
 $550,000Active2 beds 2 baths2,091 sq. ft.
$550,000Active2 beds 2 baths2,091 sq. ft.26342 W Firehawk Drive, Buckeye, AZ 85396
MLS# 6915653Listed by: HOMESMART
