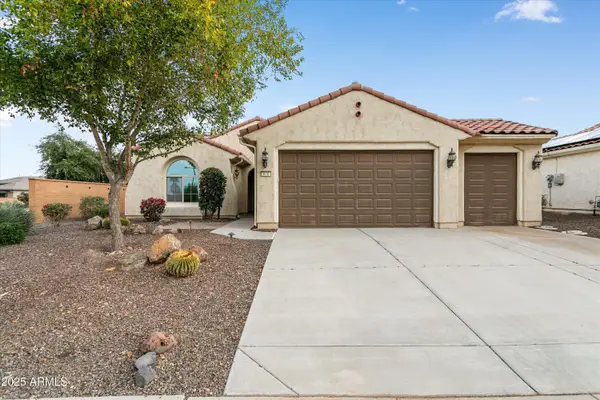21135 W Edgemont Avenue, Buckeye, AZ 85396
Local realty services provided by:Better Homes and Gardens Real Estate S.J. Fowler
Listed by: rodney barnes
Office: my home group real estate
MLS#:6896040
Source:ARMLS
Price summary
- Price:$635,000
- Price per sq. ft.:$231.92
- Monthly HOA dues:$110
About this home
Discover Your Home! Community Pool and Amenities. Pride of ownership shines in this Rare Multi-Generational single-level home in Sienna Hills! With 4 bedrooms, 3.5 bathrooms, a 3-car tandem garage with epoxy floors, and an RV gate, this 2,738 sq. ft. Bradshaw E elevation was designed for both comfort and flexibility.
Two bedrooms include private en-suite baths—ideal for multi-gen living, guests, or in-laws. The owner's suite is privately tucked away with a huge walk-in closet, dual sinks, and a custom-tiled shower and bath. Bedroom 2 also features its own en-suite with designer tile accents, perfect for extended family or visitors.
Inside, you'll find wood-look tile floors, upgraded shutters, and abundant natural light. The open-concept kitchen and living space is a true showpiececomplete with quartz counters, Tahoe maple cabinetry, GE stainless steel appliances (double ovens + 5-burner gas cooktop), tile backsplash, and a large walk-in pantry. A formal dining room with a custom accent wall and a gathering room with surround sound and multi-slide patio doors create seamless spaces for entertaining.
Step outside to your private retreat: paver patio, artificial turf, 4-hole mini golf course, landscape lighting, and low-maintenance design. Additional upgrades include garage cabinets, soft-water loop, and exterior service door.
This home blends functionality, privacy, and luxuryperfect for everyday living and hosting alike.
Contact an agent
Home facts
- Year built:2022
- Listing ID #:6896040
- Updated:December 29, 2025 at 03:43 PM
Rooms and interior
- Bedrooms:4
- Total bathrooms:4
- Full bathrooms:3
- Half bathrooms:1
- Living area:2,738 sq. ft.
Heating and cooling
- Cooling:ENERGY STAR Qualified Equipment, Programmable Thermostat
- Heating:Electric
Structure and exterior
- Year built:2022
- Building area:2,738 sq. ft.
- Lot area:0.19 Acres
Schools
- High school:Youngker High School
- Middle school:Inca Elementary School
- Elementary school:Inca Elementary School
Utilities
- Water:City Water
Finances and disclosures
- Price:$635,000
- Price per sq. ft.:$231.92
- Tax amount:$2,967 (2024)
New listings near 21135 W Edgemont Avenue
- New
 $414,990Active4 beds 3 baths1,912 sq. ft.
$414,990Active4 beds 3 baths1,912 sq. ft.20001 W Woodlands Avenue, Buckeye, AZ 85326
MLS# 6961385Listed by: HOMESMART - New
 $525,000Active3 beds 3 baths2,294 sq. ft.
$525,000Active3 beds 3 baths2,294 sq. ft.26042 W Kristal Way, Buckeye, AZ 85396
MLS# 6961234Listed by: W AND PARTNERS, LLC - New
 $989,000Active5 beds 4 baths4,760 sq. ft.
$989,000Active5 beds 4 baths4,760 sq. ft.2247 N Beverly Place, Buckeye, AZ 85396
MLS# 6961251Listed by: MY HOME GROUP REAL ESTATE - New
 $365,700Active2 beds 2 baths1,612 sq. ft.
$365,700Active2 beds 2 baths1,612 sq. ft.20289 N 268th Avenue, Buckeye, AZ 85396
MLS# 6961213Listed by: WEST USA REALTY - New
 $389,900Active2 beds 4 baths1,375 sq. ft.
$389,900Active2 beds 4 baths1,375 sq. ft.26638 W Irma Lane, Buckeye, AZ 85396
MLS# 6961173Listed by: HOMESMART - New
 $355,000Active3 beds 3 baths2,019 sq. ft.
$355,000Active3 beds 3 baths2,019 sq. ft.19426 W Washington Street, Buckeye, AZ 85326
MLS# 6961152Listed by: WEST USA REALTY - Open Sat, 1 to 2pmNew
 $525,000Active4 beds 4 baths2,361 sq. ft.
$525,000Active4 beds 4 baths2,361 sq. ft.215 N 198th Drive, Buckeye, AZ 85326
MLS# 6960766Listed by: CITIEA - New
 $363,990Active3 beds 2 baths1,658 sq. ft.
$363,990Active3 beds 2 baths1,658 sq. ft.25320 S 193rd Drive, Buckeye, AZ 85326
MLS# 6960613Listed by: 50 STATES REALTY - New
 $999,990Active2 beds 2 baths2,141 sq. ft.
$999,990Active2 beds 2 baths2,141 sq. ft.20945 W Pasadena Avenue, Buckeye, AZ 85396
MLS# 6960349Listed by: K. HOVNANIAN GREAT WESTERN HOMES, LLC - New
 $899,990Active3 beds 4 baths2,288 sq. ft.
$899,990Active3 beds 4 baths2,288 sq. ft.20951 W Pasadena Avenue, Buckeye, AZ 85396
MLS# 6960324Listed by: K. HOVNANIAN GREAT WESTERN HOMES, LLC
