21150 W Cambridge Avenue, Buckeye, AZ 85396
Local realty services provided by:Better Homes and Gardens Real Estate S.J. Fowler
Listed by: beth m rider
Office: keller williams arizona realty
MLS#:6890299
Source:ARMLS
Price summary
- Price:$695,000
- Price per sq. ft.:$253.83
- Monthly HOA dues:$110
About this home
Located on a premium cul-de-sac lot siding natural open desert with walking trails, this original-owner home features 4 bedrooms & 3.5 baths in 2738 SqFt with an open great room layout and split bedrooms. The gourmet kitchen will delight the home chef as it features an abundance of white soft-close cabinetry with under cabinet lighting, GE CAFE appliances including a gas cooktop, double wall ovens plus a built-in microwave, quartz countertops, subway tile backsplash, a large walk-in pantry, and an island with breakfast bar. Sliding glass doors from the casual dining area and the great room lead out to the covered patio with paver floor, and a sparkling self-cleaning pebble tec pool with a water feature, large Baja step, and wiring for a heat pump. The backyard also has grass for kids and pets to play on, a raised planter bed/retaining wall, and mountain views. The primary bedroom has an en-suite bath with a dual sink vanity, walk-in tiled shower, and a walk-in closet. One secondary bedroom also has an en-suite bath, perfect for overnight guests! Two additional secondary bedrooms have walk-in closets and share a full bath with double sinks and a tub/shower combo. Other features include a spacious laundry room, plantation shutters throughout, neutral two-tone paint, powder room for guests, stone exterior elevation, and a 3-car tandem garage with a paver driveway and RV gate. Community amenities include a resort-style pool and spa, clubhouse, hiking trails, and playgrounds, along with convenient access to Verrado shopping and dining and easy access to I-10 and Loop 303.
Contact an agent
Home facts
- Year built:2023
- Listing ID #:6890299
- Updated:December 31, 2025 at 03:45 PM
Rooms and interior
- Bedrooms:4
- Total bathrooms:4
- Full bathrooms:3
- Half bathrooms:1
- Living area:2,738 sq. ft.
Heating and cooling
- Cooling:Ceiling Fan(s), ENERGY STAR Qualified Equipment, Programmable Thermostat
- Heating:ENERGY STAR Qualified Equipment, Natural Gas
Structure and exterior
- Year built:2023
- Building area:2,738 sq. ft.
- Lot area:0.21 Acres
Schools
- High school:Youngker High School
- Middle school:Verrado Middle School
- Elementary school:Scott L Libby Elementary School
Utilities
- Water:Private Water Company
Finances and disclosures
- Price:$695,000
- Price per sq. ft.:$253.83
- Tax amount:$2,951 (2024)
New listings near 21150 W Cambridge Avenue
- New
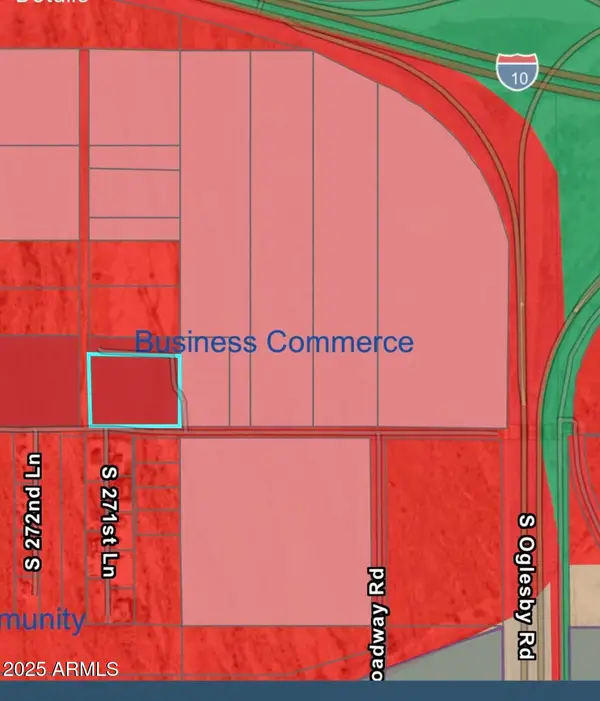 $1,068,750Active7.13 Acres
$1,068,750Active7.13 Acres26912 E Lower Buckeye Road, Buckeye, AZ 85326
MLS# 6961956Listed by: HOMESMART - New
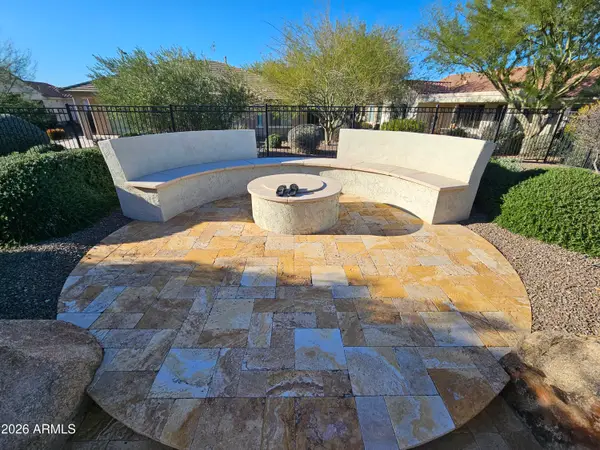 $485,000Active3 beds 3 baths2,092 sq. ft.
$485,000Active3 beds 3 baths2,092 sq. ft.20052 N 269th Drive, Buckeye, AZ 85396
MLS# 6961852Listed by: CITIEA - New
 $549,000Active3 beds 3 baths1,804 sq. ft.
$549,000Active3 beds 3 baths1,804 sq. ft.21435 W Meadowbrook Avenue, Buckeye, AZ 85396
MLS# 6961838Listed by: CAPITAL WEST HOMES REALTY LLC - New
 $335,000Active3 beds 2 baths1,714 sq. ft.
$335,000Active3 beds 2 baths1,714 sq. ft.22654 W Papago Street, Buckeye, AZ 85326
MLS# 6961807Listed by: EXP REALTY - New
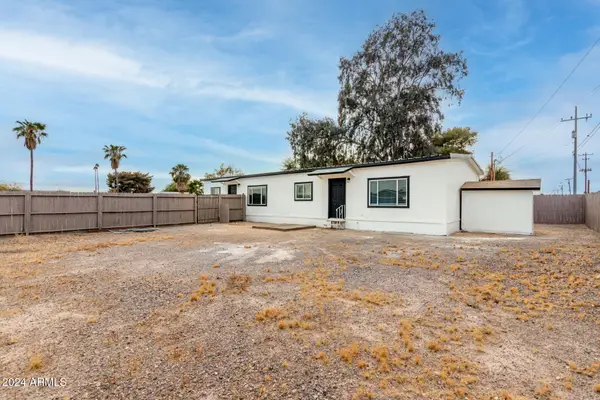 $275,000Active-- beds -- baths
$275,000Active-- beds -- baths204 E Baseline Road, Buckeye, AZ 85326
MLS# 6961819Listed by: REALTY ONE GROUP 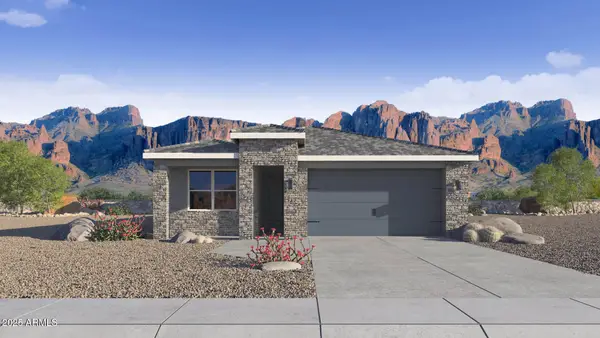 $437,000Active4 beds 2 baths1,919 sq. ft.
$437,000Active4 beds 2 baths1,919 sq. ft.4058 S 242nd Lane, Buckeye, AZ 85326
MLS# 6954407Listed by: DRH PROPERTIES INC- Open Wed, 10am to 4pmNew
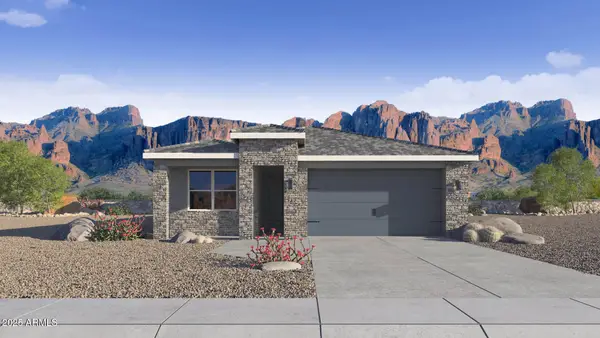 $412,990Active4 beds 2 baths1,696 sq. ft.
$412,990Active4 beds 2 baths1,696 sq. ft.24262 W Southgate Avenue, Buckeye, AZ 85326
MLS# 6961789Listed by: DRH PROPERTIES INC - New
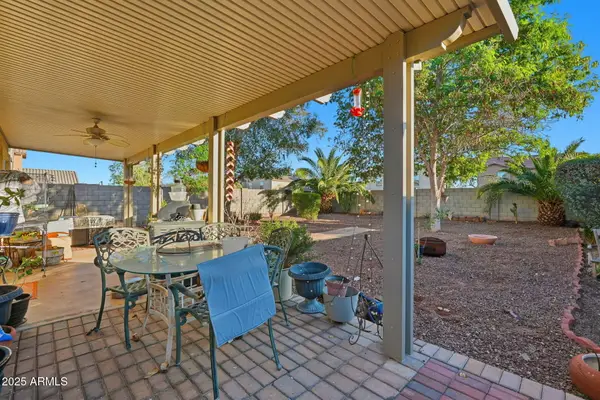 $375,000Active4 beds 3 baths1,986 sq. ft.
$375,000Active4 beds 3 baths1,986 sq. ft.23669 W Parkway Drive, Buckeye, AZ 85326
MLS# 6961734Listed by: CENTURY 21 ARIZONA FOOTHILLS - New
 $365,000Active4 beds 2 baths2,130 sq. ft.
$365,000Active4 beds 2 baths2,130 sq. ft.25650 W Euclid Avenue, Buckeye, AZ 85326
MLS# 6961698Listed by: EXP REALTY - Open Fri, 10am to 2pmNew
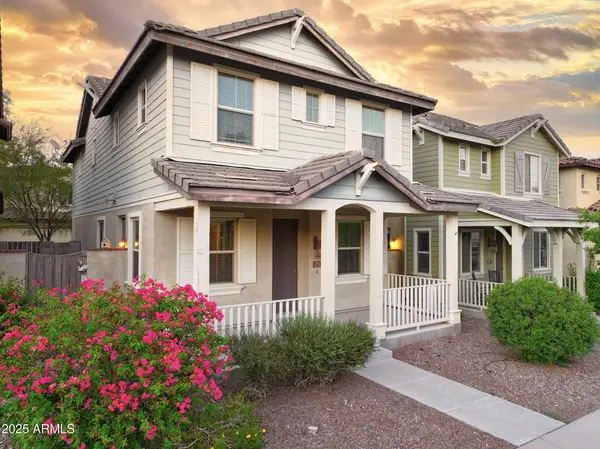 $379,000Active3 beds 3 baths1,705 sq. ft.
$379,000Active3 beds 3 baths1,705 sq. ft.2947 N Evergreen Street, Buckeye, AZ 85396
MLS# 6961659Listed by: WEST USA REALTY
