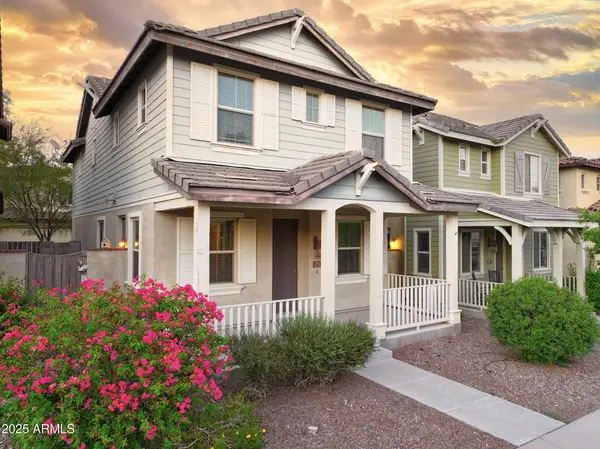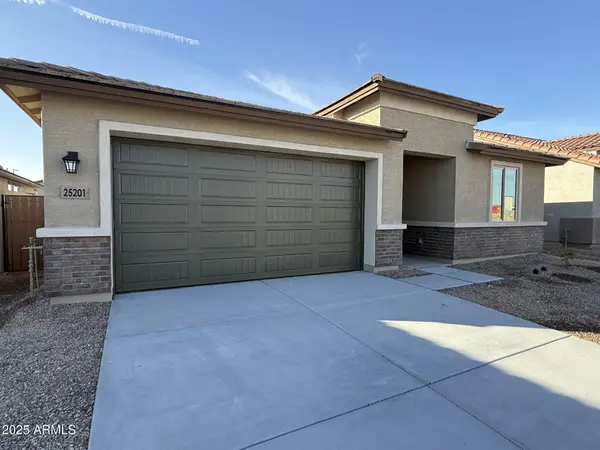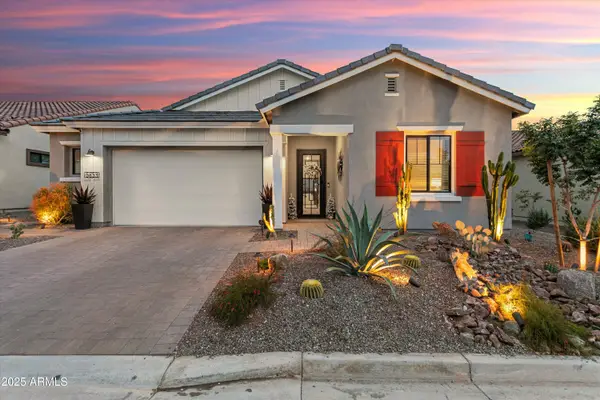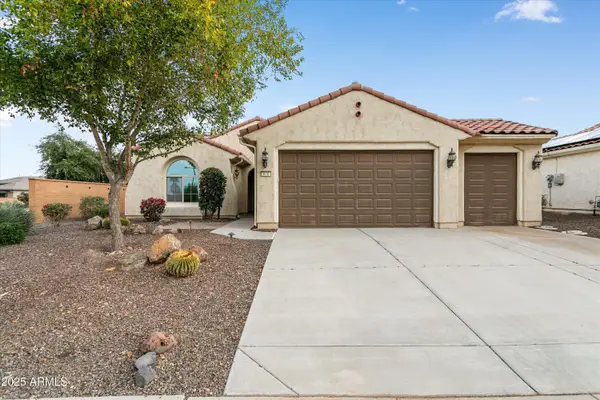21840 N 260th Lane, Buckeye, AZ 85396
Local realty services provided by:Better Homes and Gardens Real Estate S.J. Fowler
21840 N 260th Lane,Buckeye, AZ 85396
$499,999
- 4 Beds
- 4 Baths
- - sq. ft.
- Single family
- Pending
Listed by: richard leveille
Office: west usa realty
MLS#:6854386
Source:ARMLS
Price summary
- Price:$499,999
About this home
Come see this 4 bed 3.5 bath home with a den. The open floor plan is inviting with a spacious kitchen, granite countertops, a large island, walk in pantry and stainless steel appliances. The large great room boasts a fireplace, built in surround sound speakers and plenty of room for entertaining. There is an office with French doors for privacy along with upgraded light fixtures and accent walls. the whole house can be run with Alexa. The master bedroom has a large walk in shower, dual sinks, granite counters and a large walk in closet. The bedrooms all have new carpeting and spacious walk in closets. Low E windows throughout the home along with a 8' sliding glass door off the dining room. The oversized covered patio is finished with travertine and extends to the large salt water pool.
Contact an agent
Home facts
- Year built:2020
- Listing ID #:6854386
- Updated:December 30, 2025 at 10:08 AM
Rooms and interior
- Bedrooms:4
- Total bathrooms:4
- Full bathrooms:3
- Half bathrooms:1
Heating and cooling
- Cooling:Ceiling Fan(s), Programmable Thermostat
- Heating:Natural Gas
Structure and exterior
- Year built:2020
- Lot area:0.22 Acres
Schools
- High school:Wickenburg High School
- Middle school:Wickenburg High School
- Elementary school:Festival Foothills Elementary School
Utilities
- Water:City Water
Finances and disclosures
- Price:$499,999
- Tax amount:$2,751
New listings near 21840 N 260th Lane
- New
 $379,000Active3 beds 3 baths1,705 sq. ft.
$379,000Active3 beds 3 baths1,705 sq. ft.2947 N Evergreen Street, Buckeye, AZ 85396
MLS# 6961659Listed by: WEST USA REALTY - New
 $458,795Active4 beds 3 baths2,301 sq. ft.
$458,795Active4 beds 3 baths2,301 sq. ft.25201 W La Salle Street, Buckeye, AZ 85326
MLS# 6961609Listed by: RISEWELL HOMES - New
 $444,990Active4 beds 3 baths2,113 sq. ft.
$444,990Active4 beds 3 baths2,113 sq. ft.30142 W Palo Brea Way, Buckeye, AZ 85396
MLS# 6961525Listed by: RISEWELL HOMES - New
 $437,000Active2 beds 2 baths1,633 sq. ft.
$437,000Active2 beds 2 baths1,633 sq. ft.19188 N 268th Drive, Buckeye, AZ 85396
MLS# 6961490Listed by: REALTY ONE GROUP - New
 $999,000Active2 beds 2 baths2,236 sq. ft.
$999,000Active2 beds 2 baths2,236 sq. ft.5853 N 207th Avenue, Buckeye, AZ 85396
MLS# 6961440Listed by: REALTY ONE GROUP - Open Sat, 11:30am to 2pmNew
 $414,990Active4 beds 3 baths1,912 sq. ft.
$414,990Active4 beds 3 baths1,912 sq. ft.20001 W Woodlands Avenue, Buckeye, AZ 85326
MLS# 6961385Listed by: HOMESMART - New
 $525,000Active3 beds 3 baths2,294 sq. ft.
$525,000Active3 beds 3 baths2,294 sq. ft.26042 W Kristal Way, Buckeye, AZ 85396
MLS# 6961234Listed by: W AND PARTNERS, LLC - New
 $989,000Active5 beds 4 baths4,760 sq. ft.
$989,000Active5 beds 4 baths4,760 sq. ft.2247 N Beverly Place, Buckeye, AZ 85396
MLS# 6961251Listed by: MY HOME GROUP REAL ESTATE - New
 $365,700Active2 beds 2 baths1,612 sq. ft.
$365,700Active2 beds 2 baths1,612 sq. ft.20289 N 268th Avenue, Buckeye, AZ 85396
MLS# 6961213Listed by: WEST USA REALTY - New
 $389,900Active2 beds 4 baths1,375 sq. ft.
$389,900Active2 beds 4 baths1,375 sq. ft.26638 W Irma Lane, Buckeye, AZ 85396
MLS# 6961173Listed by: HOMESMART
