21883 N 263rd Drive, Buckeye, AZ 85396
Local realty services provided by:Better Homes and Gardens Real Estate S.J. Fowler
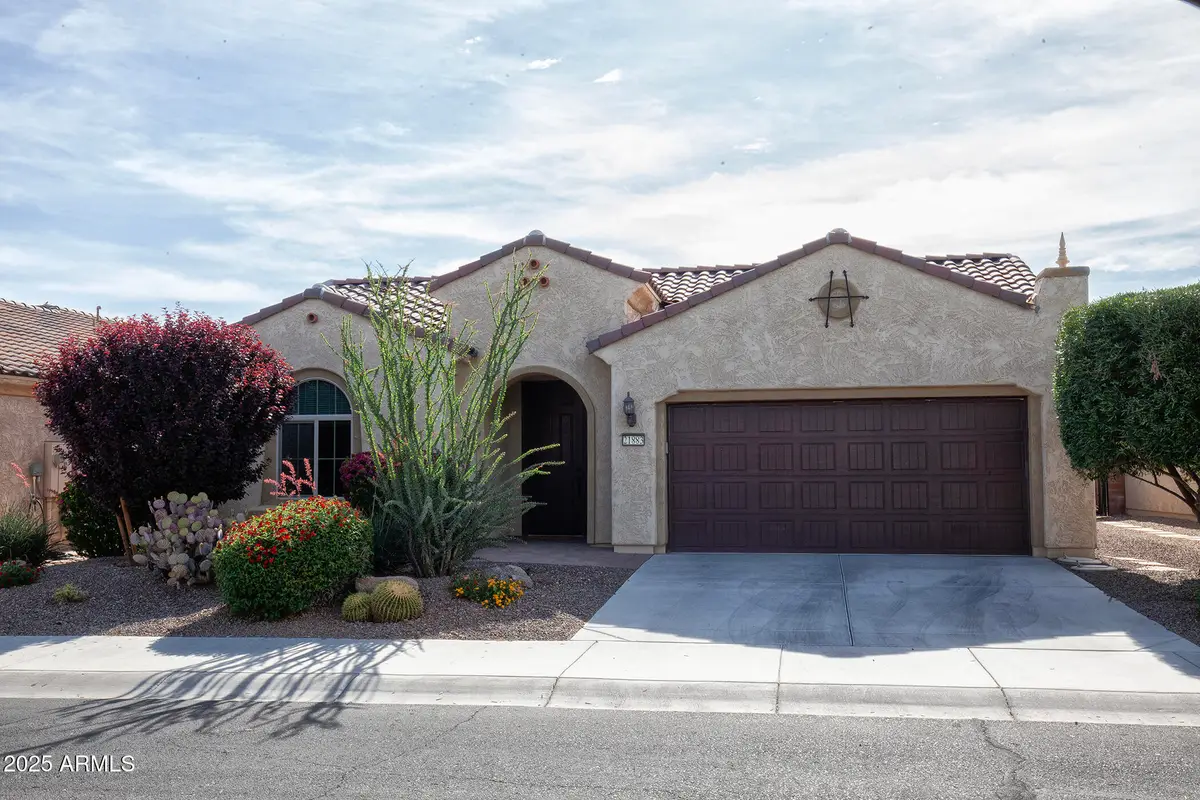
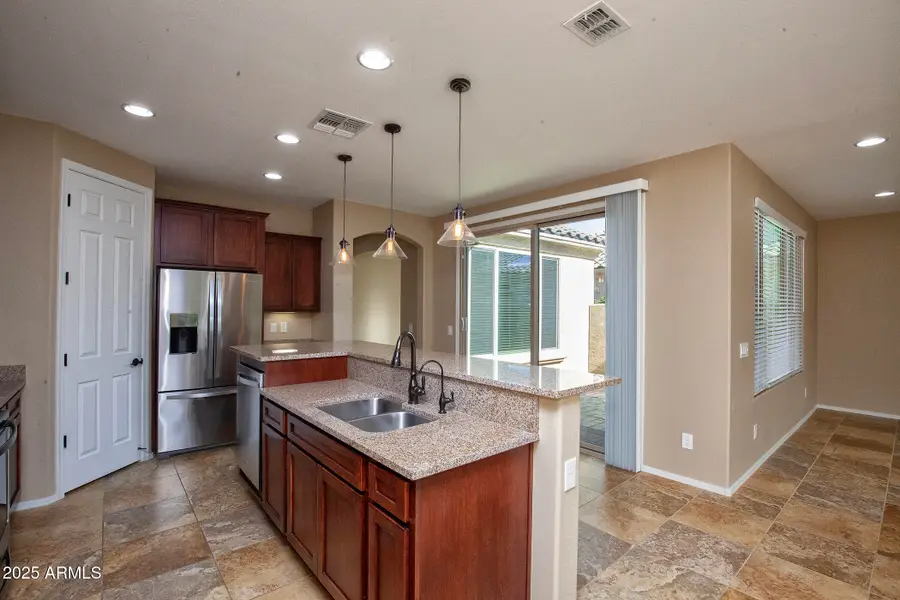
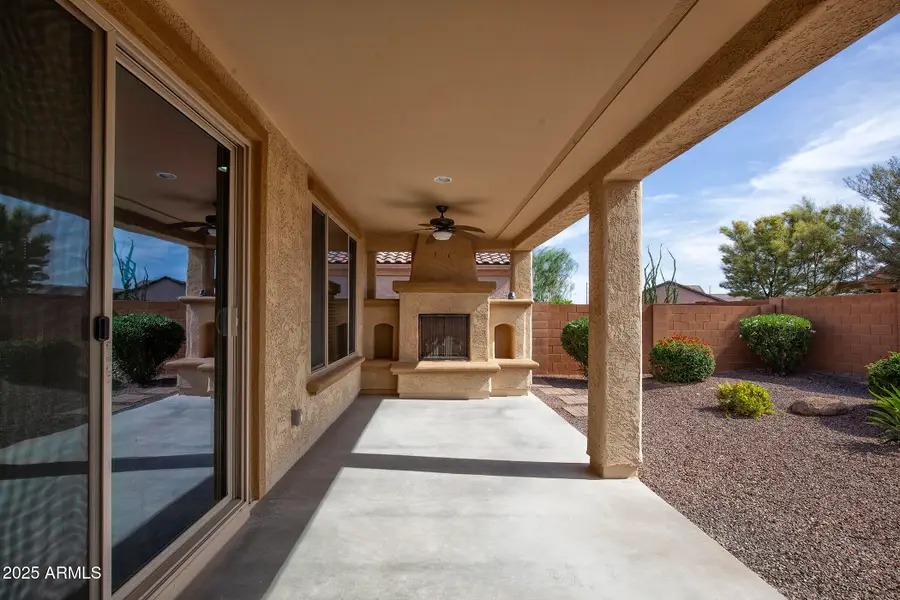
Listed by:james j lacey
Office:realty one group
MLS#:6865979
Source:ARMLS
Price summary
- Price:$469,000
- Price per sq. ft.:$248.94
- Monthly HOA dues:$175
About this home
A Upgraded HEAVENLY HAVEN Home awaits Your Amazement! This Popular Haven Open & Split Bedrm Floor Plan has a Private Walled Paver Side Courtyard & Walled Backyard. The Home has Tile Floors Throughout with Carpeted Bedrms & Den, 8 Ft Doors & Soft Arches. Tray Ceilings Adorn the Den & Owners' Suite. The Kitchen Boasts Granite Counter Tops & Island, Upgraded Cabinets, Dual Glide-Out Shelves in the Lower Cabinets, SS Whirlpool Appliances, Raised Dishwasher, Pendant Lights & Under Cabinet Lights. Relax in Spacious Great Rm. Retire to the Owners' Suite w/ Bay Window, Tiled Walk-in Shower & LARGE Walk-in Closet. The Garage has a Utility Sink & Overhead Storage Racks. Unwind in your Private Walled Backyard, East Back Exposure & Patio Fireplace.
Festival Ranch Special Assessment CFD Bond Balance has been paid off. Don't Wait to See this Home & Start Enjoying the Incredible Sun City Festival LIFESTYLE!
Contact an agent
Home facts
- Year built:2014
- Listing Id #:6865979
- Updated:July 25, 2025 at 02:56 PM
Rooms and interior
- Bedrooms:2
- Total bathrooms:2
- Full bathrooms:2
- Living area:1,884 sq. ft.
Heating and cooling
- Cooling:Ceiling Fan(s), Programmable Thermostat
- Heating:Natural Gas
Structure and exterior
- Year built:2014
- Building area:1,884 sq. ft.
- Lot area:0.15 Acres
Schools
- High school:Wickenburg High School
- Middle school:Festival Foothills Elementary School
- Elementary school:Festival Foothills Elementary School
Utilities
- Water:City Water
- Sewer:Sewer in & Connected
Finances and disclosures
- Price:$469,000
- Price per sq. ft.:$248.94
- Tax amount:$2,794 (2024)
New listings near 21883 N 263rd Drive
- New
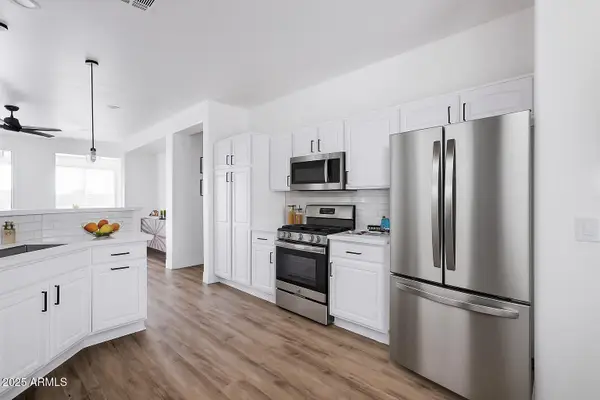 $345,000Active2 beds 2 baths1,386 sq. ft.
$345,000Active2 beds 2 baths1,386 sq. ft.1172 S 229th Drive, Buckeye, AZ 85326
MLS# 6905827Listed by: HOMESMART - New
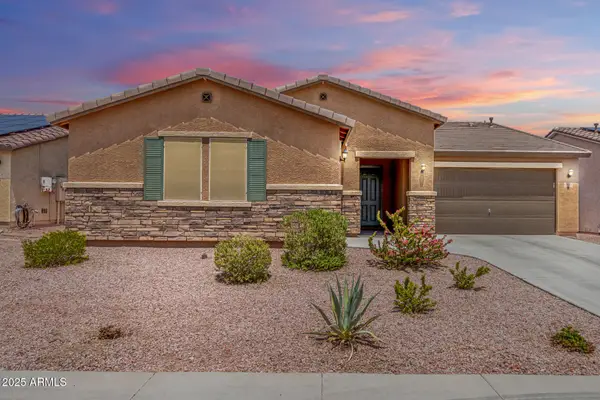 $450,000Active4 beds 2 baths2,304 sq. ft.
$450,000Active4 beds 2 baths2,304 sq. ft.19830 W Flower Street, Buckeye, AZ 85396
MLS# 6905777Listed by: MY HOME GROUP REAL ESTATE - New
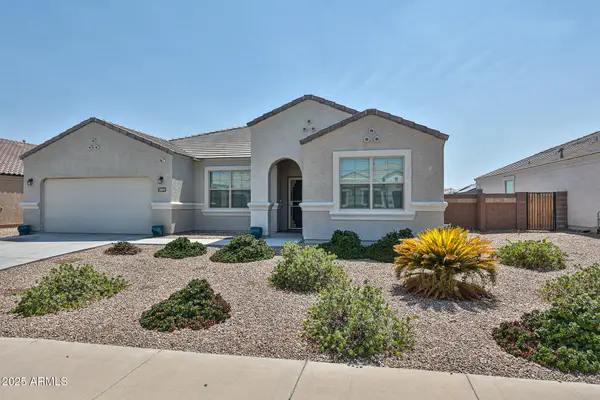 $430,000Active4 beds 3 baths2,425 sq. ft.
$430,000Active4 beds 3 baths2,425 sq. ft.30441 W Picadilly Road, Buckeye, AZ 85396
MLS# 6905665Listed by: REALTY ONE GROUP - New
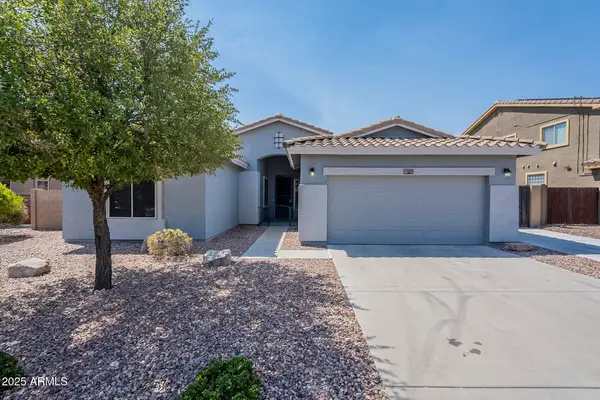 $419,900Active4 beds 2 baths2,132 sq. ft.
$419,900Active4 beds 2 baths2,132 sq. ft.22021 W Devin Drive, Buckeye, AZ 85326
MLS# 6905659Listed by: OFFERPAD BROKERAGE, LLC - New
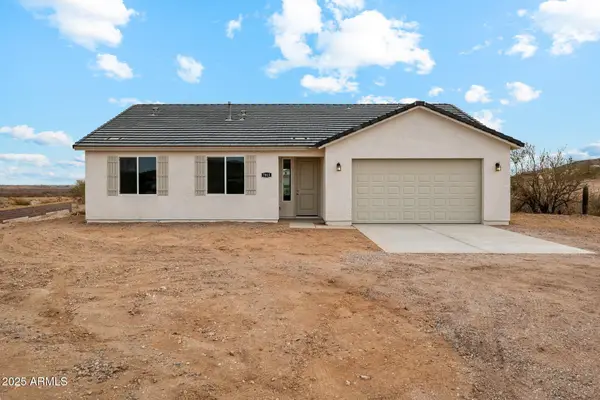 $378,990Active3 beds 2 baths1,658 sq. ft.
$378,990Active3 beds 2 baths1,658 sq. ft.18975 W Crescent Way, Buckeye, AZ 85326
MLS# 6905613Listed by: 50 STATES REALTY - Open Sat, 10am to 1pmNew
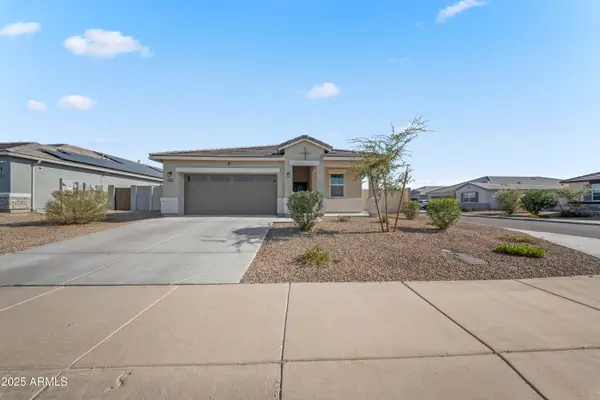 $385,000Active3 beds 3 baths1,559 sq. ft.
$385,000Active3 beds 3 baths1,559 sq. ft.24429 W Illini Street, Buckeye, AZ 85326
MLS# 6905575Listed by: EXP REALTY - New
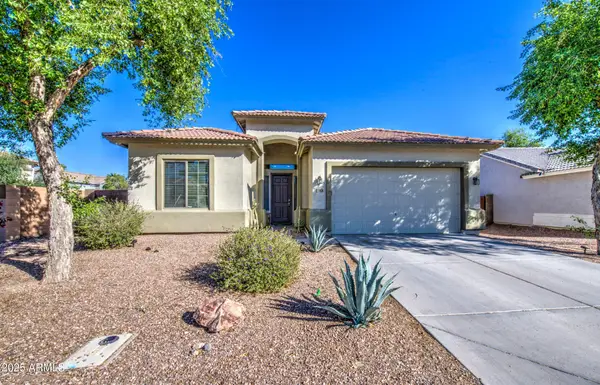 $335,000Active3 beds 2 baths1,868 sq. ft.
$335,000Active3 beds 2 baths1,868 sq. ft.25659 W Forest Grove Avenue, Buckeye, AZ 85326
MLS# 6905548Listed by: A.Z. & ASSOCIATES - New
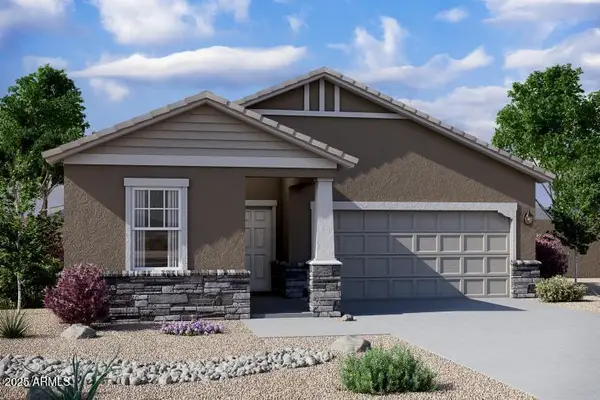 $385,990Active3 beds 2 baths1,662 sq. ft.
$385,990Active3 beds 2 baths1,662 sq. ft.24217 W Chanute Pass, Buckeye, AZ 85326
MLS# 6905435Listed by: COMPASS - Open Sat, 11am to 3pmNew
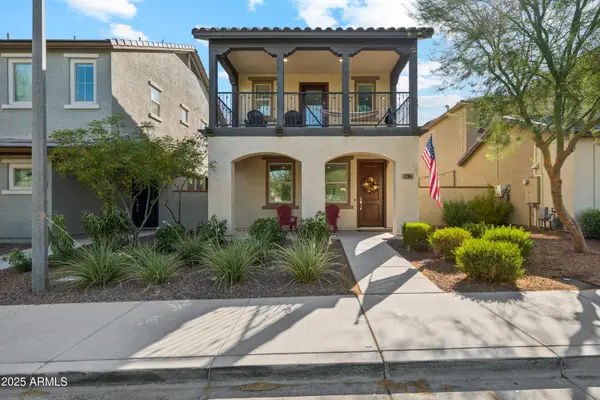 $399,000Active3 beds 3 baths1,878 sq. ft.
$399,000Active3 beds 3 baths1,878 sq. ft.1786 N Marketside Avenue, Buckeye, AZ 85396
MLS# 6905472Listed by: RUSS LYON SOTHEBY'S INTERNATIONAL REALTY - New
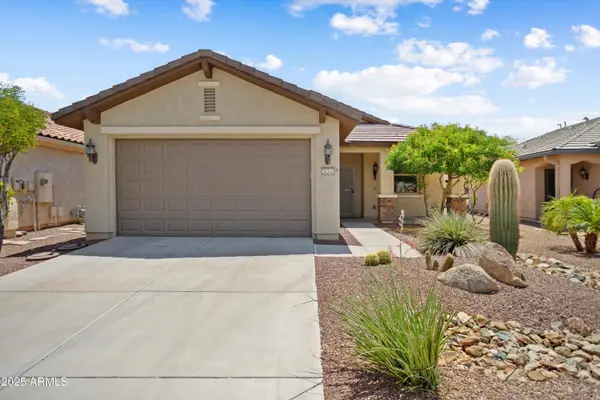 $339,700Active2 beds 2 baths1,493 sq. ft.
$339,700Active2 beds 2 baths1,493 sq. ft.26241 W Via Del Sol Drive, Buckeye, AZ 85396
MLS# 6905473Listed by: WEST USA REALTY
